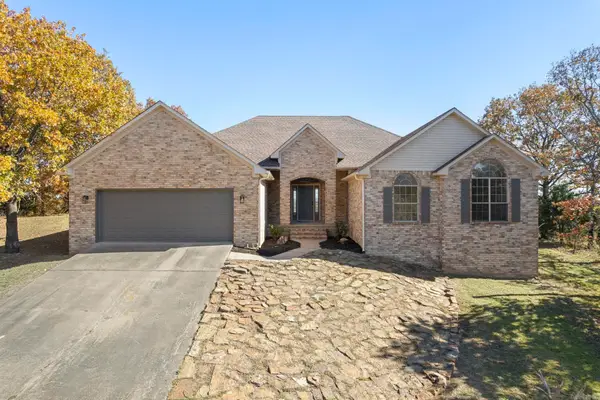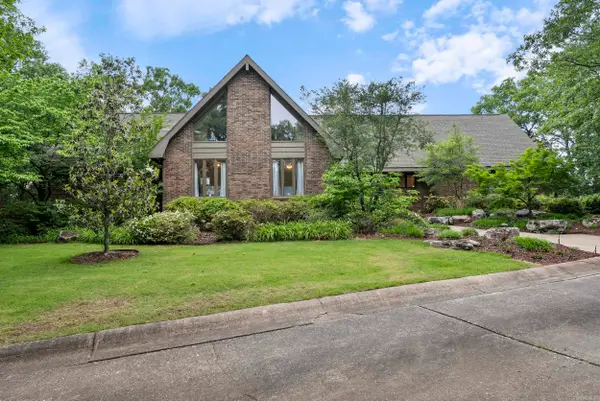5645 Tivoli Drive, Conway, AR 72034
Local realty services provided by:ERA TEAM Real Estate
5645 Tivoli Drive,Conway, AR 72034
$734,900
- 4 Beds
- 4 Baths
- 3,311 sq. ft.
- Single family
- Active
Listed by: lori quinn
Office: cbrpm conway
MLS#:25033809
Source:AR_CARMLS
Price summary
- Price:$734,900
- Price per sq. ft.:$221.96
- Monthly HOA dues:$25
About this home
Stunning 4 bed/3.5 bath home with office and bonus room in Conway’s desirable Lands End subdivision! The main level features an inviting open floor plan with a spacious foyer that flows into a large living area, complete with luxury vinyl flooring, gorgeous lighting and a wonderful fireplace. The chef’s kitchen showcases a generous center island, white cabinetry w/champagne bronze hardware, wood accents, gas range with pot filler & a walk-in pantry. A dedicated office/flex space and a bright dining area make the layout both functional and versatile. The primary suite offers a spa-like retreat with a custom-tiled shower, soaking tub, dual vanity & a walk-in closet with abundant storage. Upstairs, a private fourth bedroom, full bath & large bonus room provide an ideal space for guests and entertaining. Enjoy outdoor living on the covered patio with wood-inlaid ceiling, ceiling fans& fireplace overlooking a beautiful green space. A spacious three-car garage and additional landscaping completes this thoughtfully designed home. Seller concession of $10,000 towards buyers closing costs or rate buy down.
Contact an agent
Home facts
- Year built:2025
- Listing ID #:25033809
- Added:272 day(s) ago
- Updated:November 15, 2025 at 04:57 PM
Rooms and interior
- Bedrooms:4
- Total bathrooms:4
- Full bathrooms:3
- Half bathrooms:1
- Living area:3,311 sq. ft.
Heating and cooling
- Cooling:Central Cool-Electric
- Heating:Central Heat-Gas
Structure and exterior
- Roof:Architectural Shingle
- Year built:2025
- Building area:3,311 sq. ft.
- Lot area:0.43 Acres
Utilities
- Water:Water-Public
- Sewer:Sewer-Public
Finances and disclosures
- Price:$734,900
- Price per sq. ft.:$221.96
- Tax amount:$981 (2024)
New listings near 5645 Tivoli Drive
- New
 $165,000Active-- beds -- baths1,350 sq. ft.
$165,000Active-- beds -- baths1,350 sq. ft.2103 Tyler Street, Conway, AR 72034
MLS# 25045716Listed by: KELLER WILLIAMS REALTY CENTRAL - New
 $215,000Active3 beds 2 baths1,416 sq. ft.
$215,000Active3 beds 2 baths1,416 sq. ft.53 Eaglebrook, Conway, AR 72032
MLS# 25045695Listed by: RE/MAX ELITE - New
 $215,000Active3 beds 2 baths2,000 sq. ft.
$215,000Active3 beds 2 baths2,000 sq. ft.2405 Meadow Drive, Conway, AR 72034
MLS# 25045697Listed by: KELLER WILLIAMS REALTY - New
 $150,000Active1.85 Acres
$150,000Active1.85 Acres150 Northview Drive, Conway, AR 72032
MLS# 25045641Listed by: RE/MAX ELITE CONWAY BRANCH - Open Sun, 2 to 4pmNew
 $479,900Active4 beds 3 baths2,634 sq. ft.
$479,900Active4 beds 3 baths2,634 sq. ft.4005 Newcastle Dr, Conway, AR 72034
MLS# 25045657Listed by: EAGLE ROCK REALTY & PROPERTY MANAGEMENT - New
 $764,000Active4 beds 4 baths3,621 sq. ft.
$764,000Active4 beds 4 baths3,621 sq. ft.3945 Orchard Hill Drive, Conway, AR 72034
MLS# 25045667Listed by: CBRPM CONWAY - New
 $372,000Active3 beds 2 baths2,348 sq. ft.
$372,000Active3 beds 2 baths2,348 sq. ft.38 Windwood Loop, Conway, AR 72034
MLS# 25045555Listed by: MID SOUTH REALTY - Open Sun, 2 to 4pmNew
 $795,000Active5 beds 5 baths6,252 sq. ft.
$795,000Active5 beds 5 baths6,252 sq. ft.1360 Stanley Russ Rd, Conway, AR 72034
MLS# 25045597Listed by: CBRPM CONWAY - New
 $139,900Active3 beds 1 baths1,036 sq. ft.
$139,900Active3 beds 1 baths1,036 sq. ft.1204 Harton, Conway, AR 72032
MLS# 25045522Listed by: RE/MAX ELITE CONWAY BRANCH - New
 $228,000Active3 beds 2 baths1,486 sq. ft.
$228,000Active3 beds 2 baths1,486 sq. ft.2080 Mary Alice Drive, Conway, AR 72032
MLS# 25045521Listed by: EXP REALTY
