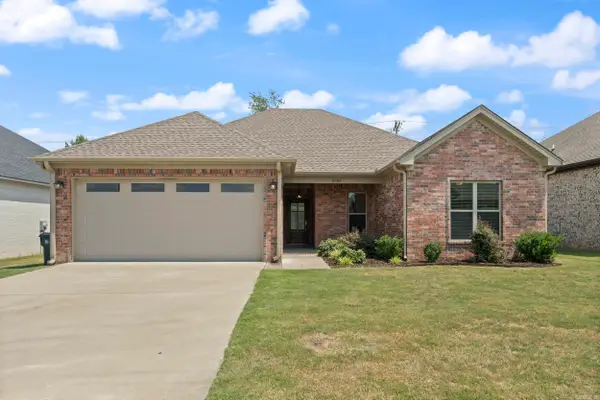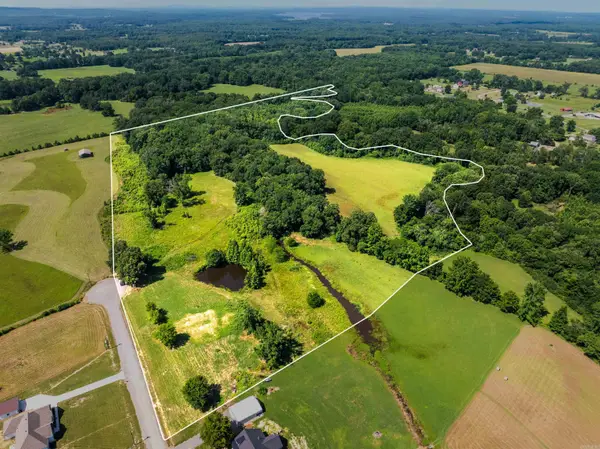835 Burrow Avenue, Conway, AR 72032
Local realty services provided by:ERA TEAM Real Estate



835 Burrow Avenue,Conway, AR 72032
$546,000
- 3 Beds
- 3 Baths
- 2,449 sq. ft.
- Single family
- Active
Listed by:courtney corwin
Office:charlotte john company (little rock)
MLS#:25026404
Source:AR_CARMLS
Price summary
- Price:$546,000
- Price per sq. ft.:$222.95
- Monthly HOA dues:$50
About this home
If you’ve ever considered living in The Village at Hendrix, 835 Burrow Avenue may be just the home you’ve been waiting for! This 2,449 SF, 2-story Southern Greek Revival-style home sits across from the Hendrix Preserve. Enjoy coffee or chats with neighbors on the spacious front porch. Inside, a traditional layout features 3 bedrooms and 2.5 baths, with the primary bedroom on the main floor. The kitchen includes an oversized island, copper farmhouse sink, bar sink, and beverage fridge. Additional highlights: gas fireplace, hardwood floors, 36-inch doorways, vintage-inspired details, and two screened-in porches. Upstairs you'll find two bedrooms, a full bath, and a flexible bonus area for an office or reading nook—plus a finished-out storage room and ample storage throughout. The beautifully landscaped garden is a certified wildlife habitat. Kitchen fridge, beverage fridge, washer, and dryer convey. Just a short walk to scenic trails, picnics on the greenspace, Hendrix College and all it offers, and the restaurants on the Square. A vibrant neighborhood with unmatched charm and a true sense of community—there’s no other place like it in Conway!
Contact an agent
Home facts
- Year built:2014
- Listing Id #:25026404
- Added:45 day(s) ago
- Updated:August 15, 2025 at 02:32 PM
Rooms and interior
- Bedrooms:3
- Total bathrooms:3
- Full bathrooms:2
- Half bathrooms:1
- Living area:2,449 sq. ft.
Heating and cooling
- Cooling:Central Cool-Electric, Zoned Units
- Heating:Central Heat-Gas, Zoned Units
Structure and exterior
- Roof:3 Tab Shingles
- Year built:2014
- Building area:2,449 sq. ft.
- Lot area:0.12 Acres
Utilities
- Water:Water Heater-Gas, Water-Public
- Sewer:Sewer-Public
Finances and disclosures
- Price:$546,000
- Price per sq. ft.:$222.95
- Tax amount:$3,359
New listings near 835 Burrow Avenue
- New
 $215,000Active3 beds 2 baths1,198 sq. ft.
$215,000Active3 beds 2 baths1,198 sq. ft.536 E Hwy 286, Conway, AR 72032
MLS# 25032978Listed by: CAPITAL REAL ESTATE ADVISORS - New
 $219,900Active3 beds 2 baths1,286 sq. ft.
$219,900Active3 beds 2 baths1,286 sq. ft.960 Turner Trail, Conway, AR 73034
MLS# 25032942Listed by: ARKANSAS PROPERTY BROKERS, LLC - New
 $549,900Active4 beds 4 baths2,732 sq. ft.
$549,900Active4 beds 4 baths2,732 sq. ft.3350 Sylvia Springs Drive, Conway, AR 72034
MLS# 25032923Listed by: ARNETT REALTY & INVESTMENTS - New
 $293,465Active3 beds 2 baths1,658 sq. ft.
$293,465Active3 beds 2 baths1,658 sq. ft.1530 Cherry Bark Drive, Conway, AR 72034
MLS# 25032925Listed by: CBRPM CONWAY - New
 $350,000Active40 Acres
$350,000Active40 Acres1 E Justice Farm Road, Conway, AR 72032
MLS# 25032932Listed by: DUSTIN WHITE REALTY - New
 $305,000Active3 beds 1 baths1,772 sq. ft.
$305,000Active3 beds 1 baths1,772 sq. ft.26 Dunbar Road, Conway, AR 72032
MLS# 25032889Listed by: EPIQUE REALTY - New
 $280,000Active3 beds 2 baths1,749 sq. ft.
$280,000Active3 beds 2 baths1,749 sq. ft.1660 Doe Trail, Conway, AR 72034
MLS# 25032883Listed by: RE/MAX ELITE CONWAY BRANCH - New
 $60,000Active1 beds 1 baths336 sq. ft.
$60,000Active1 beds 1 baths336 sq. ft.Address Withheld By Seller, Conway, AR 72032
MLS# 25032868Listed by: GOLD COAST REALTY COMPANY - New
 Listed by ERA$810,000Active4 beds 4 baths4,920 sq. ft.
Listed by ERA$810,000Active4 beds 4 baths4,920 sq. ft.Address Withheld By Seller, Conway, AR 72034
MLS# 25032838Listed by: ERA TEAM REAL ESTATE - New
 $687,000Active3 beds 3 baths4,040 sq. ft.
$687,000Active3 beds 3 baths4,040 sq. ft.1130 Applewood Drive, Conway, AR 72034
MLS# 25032835Listed by: ARKANSAS REAL ESTATE COLLECTIVE, CONWAY BRANCH
