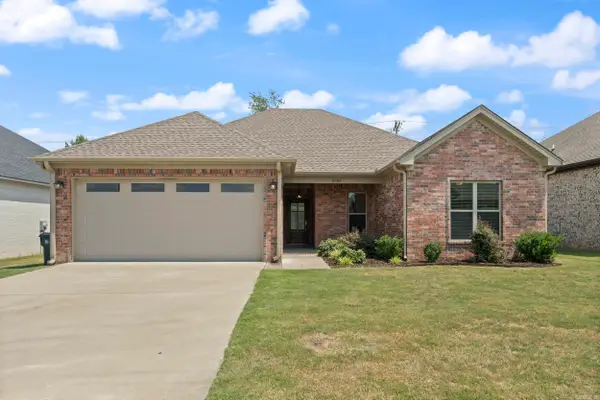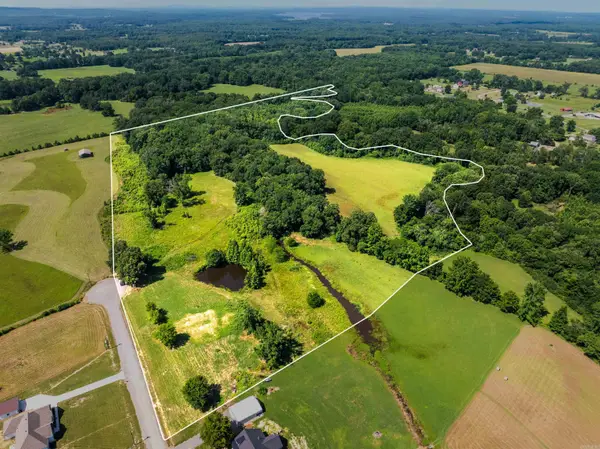845 Chapel Hill, Conway, AR 72034
Local realty services provided by:ERA TEAM Real Estate



845 Chapel Hill,Conway, AR 72034
$599,000
- 4 Beds
- 4 Baths
- 3,402 sq. ft.
- Single family
- Active
Listed by:kara bloomfield
Office:501 professionals realty & investments
MLS#:25001016
Source:AR_CARMLS
Price summary
- Price:$599,000
- Price per sq. ft.:$176.07
- Monthly HOA dues:$15
About this home
Step into this beautiful 4 bedroom, 3.5 bath home in the Chapel Hill Subd and you will find hardwood floors and walnut stained beams that add warmth and elegance throughout all the living areas. The custom-designed kitchen was built for style and function with Jenn-Air appliances, plenty of cabinetry, a spacious pantry and an ice machine. The gas stove has a double-oven and a 6-burner stovetop the chef in you is sure to love. The cozy hearth room is the perfect gathering space or to just relax after a full day. The den was added by the current owners and this versatile room has endless possibilities. The primary bedroom is its own retreat from the world and don't miss the closet in the primary bathroom. It's huge! Another bonus-one of the bedrooms has its own bathroom and all the bedrooms have the beautiful hardwood floors. Wait, there is more......The roof was replaced the 1st week of Jan 2025. The top of the line HVAC system and the tankless water heater are only 2 years old and the microwave oven is 1 year old. Schedule your private showing to see this home and then bring your offer. This home is ready for its new owners!
Contact an agent
Home facts
- Year built:2007
- Listing Id #:25001016
- Added:222 day(s) ago
- Updated:August 15, 2025 at 02:32 PM
Rooms and interior
- Bedrooms:4
- Total bathrooms:4
- Full bathrooms:3
- Half bathrooms:1
- Living area:3,402 sq. ft.
Heating and cooling
- Cooling:Central Cool-Electric
- Heating:Central Heat-Gas
Structure and exterior
- Roof:Architectural Shingle
- Year built:2007
- Building area:3,402 sq. ft.
- Lot area:0.26 Acres
Utilities
- Water:Water-Public
- Sewer:Sewer-Public
Finances and disclosures
- Price:$599,000
- Price per sq. ft.:$176.07
- Tax amount:$4,881
New listings near 845 Chapel Hill
- New
 $215,000Active3 beds 2 baths1,198 sq. ft.
$215,000Active3 beds 2 baths1,198 sq. ft.536 E Hwy 286, Conway, AR 72032
MLS# 25032978Listed by: CAPITAL REAL ESTATE ADVISORS - New
 $219,900Active3 beds 2 baths1,286 sq. ft.
$219,900Active3 beds 2 baths1,286 sq. ft.960 Turner Trail, Conway, AR 73034
MLS# 25032942Listed by: ARKANSAS PROPERTY BROKERS, LLC - New
 $549,900Active4 beds 4 baths2,732 sq. ft.
$549,900Active4 beds 4 baths2,732 sq. ft.3350 Sylvia Springs Drive, Conway, AR 72034
MLS# 25032923Listed by: ARNETT REALTY & INVESTMENTS - New
 $293,465Active3 beds 2 baths1,658 sq. ft.
$293,465Active3 beds 2 baths1,658 sq. ft.1530 Cherry Bark Drive, Conway, AR 72034
MLS# 25032925Listed by: CBRPM CONWAY - New
 $350,000Active40 Acres
$350,000Active40 Acres1 E Justice Farm Road, Conway, AR 72032
MLS# 25032932Listed by: DUSTIN WHITE REALTY - New
 $305,000Active3 beds 1 baths1,772 sq. ft.
$305,000Active3 beds 1 baths1,772 sq. ft.26 Dunbar Road, Conway, AR 72032
MLS# 25032889Listed by: EPIQUE REALTY - New
 $280,000Active3 beds 2 baths1,749 sq. ft.
$280,000Active3 beds 2 baths1,749 sq. ft.1660 Doe Trail, Conway, AR 72034
MLS# 25032883Listed by: RE/MAX ELITE CONWAY BRANCH - New
 $60,000Active1 beds 1 baths336 sq. ft.
$60,000Active1 beds 1 baths336 sq. ft.Address Withheld By Seller, Conway, AR 72032
MLS# 25032868Listed by: GOLD COAST REALTY COMPANY - New
 Listed by ERA$810,000Active4 beds 4 baths4,920 sq. ft.
Listed by ERA$810,000Active4 beds 4 baths4,920 sq. ft.Address Withheld By Seller, Conway, AR 72034
MLS# 25032838Listed by: ERA TEAM REAL ESTATE - New
 $687,000Active3 beds 3 baths4,040 sq. ft.
$687,000Active3 beds 3 baths4,040 sq. ft.1130 Applewood Drive, Conway, AR 72034
MLS# 25032835Listed by: ARKANSAS REAL ESTATE COLLECTIVE, CONWAY BRANCH
