224 Kerry, Crossett, AR 71635
Local realty services provided by:ERA Doty Real Estate
224 Kerry,Crossett, AR 71635
$465,900
- 4 Beds
- 4 Baths
- 3,492 sq. ft.
- Single family
- Active
Listed by: ginger pittman
Office: rawls-campbell agency
MLS#:25032098
Source:AR_CARMLS
Price summary
- Price:$465,900
- Price per sq. ft.:$133.42
About this home
Beautiful Cypress home offers approximately 3,200 square feet of living space. Cypress wood/stone featured throughout interior/exterior, complemented by 40 ambient can lighting both inside/out.The spacious living room includes wood-burning gas fireplace, brick seating, recently updated with stone accents matching 27 stone columns/walls throughout home .The formal dining area is open to the formal living room. Decorative concrete flooring flows seamlessly through the interior and out to the back patio, unifying spaces. The kitchen features new Café appliances, granite countertops/decorative tile backsplash, textured faux-finish walls, pantry, and breakfast area, access to laundry room/half bath. Master suite includes walk-in closet, carpeted flooring, master bath with double vanities. Two additional bedrooms. Two full bathrooms are located on the opposite side of the home with bedrooms. Large den with Cypress walls & decorative concrete flooring, can serve as a fourth bedroom. 3 Glass doors lead to a spacious covered patio. Other features include 2 hot water heaters, new HVAC, insulated windows,1,600 sq ft floored attic, roof 2018. For more info see Brochure displayed at the home.
Contact an agent
Home facts
- Year built:1976
- Listing ID #:25032098
- Added:142 day(s) ago
- Updated:January 02, 2026 at 03:39 PM
Rooms and interior
- Bedrooms:4
- Total bathrooms:4
- Full bathrooms:3
- Half bathrooms:1
- Living area:3,492 sq. ft.
Heating and cooling
- Cooling:Central Cool-Electric
- Heating:Central Heat-Gas
Structure and exterior
- Roof:Composition
- Year built:1976
- Building area:3,492 sq. ft.
- Lot area:4 Acres
Utilities
- Water:Water-Public
- Sewer:Sewer-Public
Finances and disclosures
- Price:$465,900
- Price per sq. ft.:$133.42
- Tax amount:$1,818 (2024)
New listings near 224 Kerry
- New
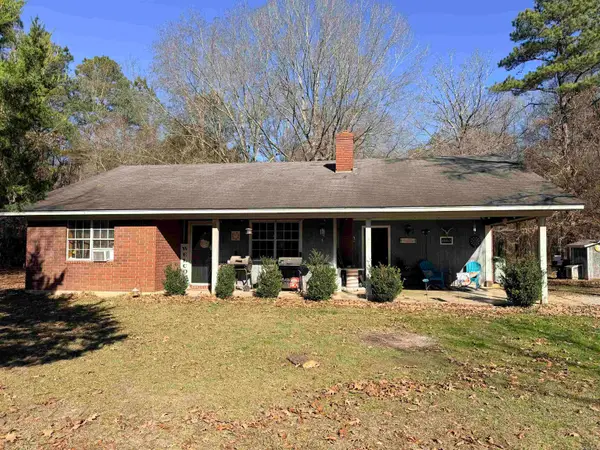 $114,900Active2 beds 2 baths1,468 sq. ft.
$114,900Active2 beds 2 baths1,468 sq. ft.136 Wilmar Rd, Crossett, AR 71635
MLS# 25050306Listed by: RAWLS-CAMPBELL AGENCY 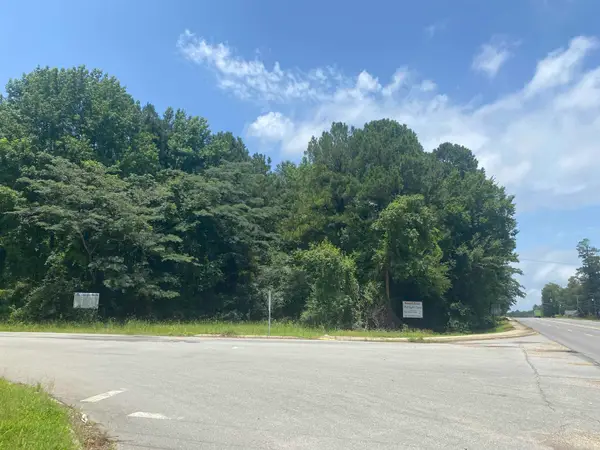 $350,000Active32.63 Acres
$350,000Active32.63 Acres000 Fairview Rd / Hwy 133 N, Crossett, AR 71635
MLS# 25047697Listed by: RAWLS-CAMPBELL AGENCY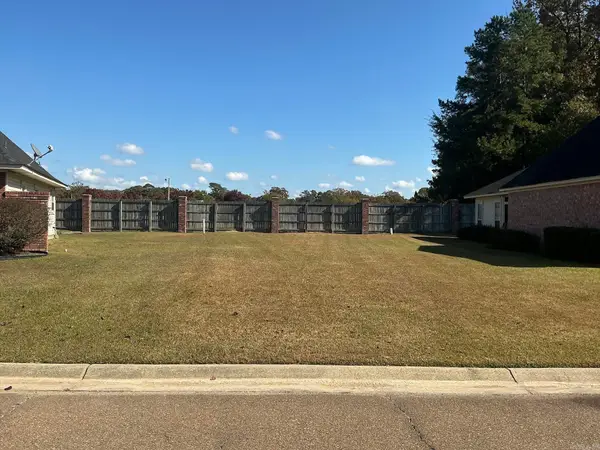 $25,000Active0.17 Acres
$25,000Active0.17 AcresAddress Withheld By Seller, Crossett, AR 71635
MLS# 25047704Listed by: RAWLS-CAMPBELL AGENCY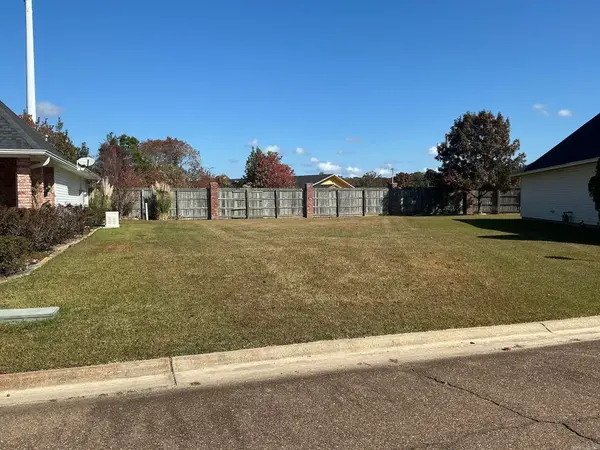 $25,000Active0.17 Acres
$25,000Active0.17 Acres205 Stonegate, Crossett, AR 71635
MLS# 25047654Listed by: RAWLS-CAMPBELL AGENCY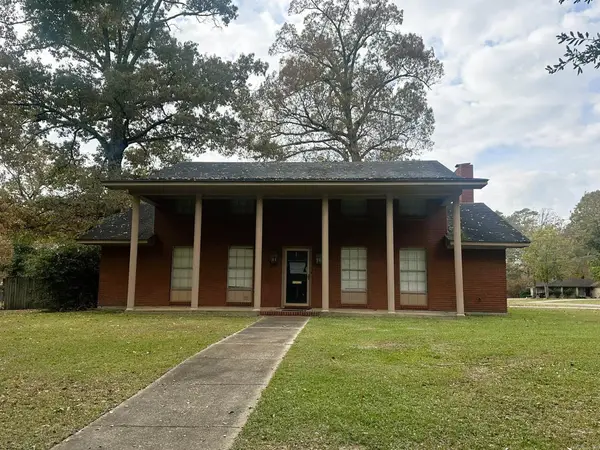 $240,000Active4 beds 2 baths2,820 sq. ft.
$240,000Active4 beds 2 baths2,820 sq. ft.1400 Chestnut St, Crossett, AR 71635
MLS# 25046912Listed by: PREMIER REALTY GROUP $85,000Active3 beds 2 baths1,109 sq. ft.
$85,000Active3 beds 2 baths1,109 sq. ft.1708 Parkway Drive, Crossett, AR 71635
MLS# 25046219Listed by: RAWLS-CAMPBELL AGENCY $265,000Active3 beds 3 baths2,700 sq. ft.
$265,000Active3 beds 3 baths2,700 sq. ft.311 Williams St, Crossett, AR 71635
MLS# 25046236Listed by: RAWLS-CAMPBELL AGENCY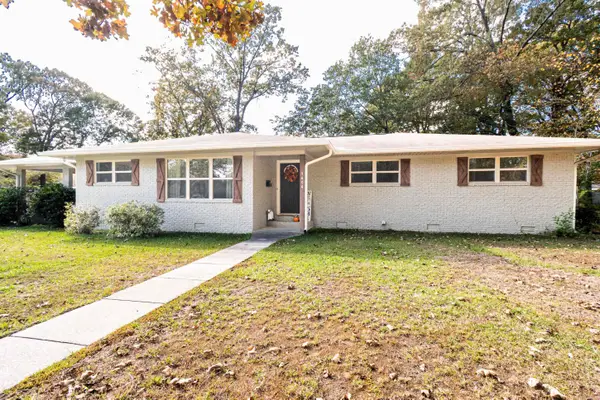 $215,000Active3 beds 2 baths1,820 sq. ft.
$215,000Active3 beds 2 baths1,820 sq. ft.1404 Cypress St, Crossett, AR 71635
MLS# 25045795Listed by: WILKERSON REAL ESTATE COMPANY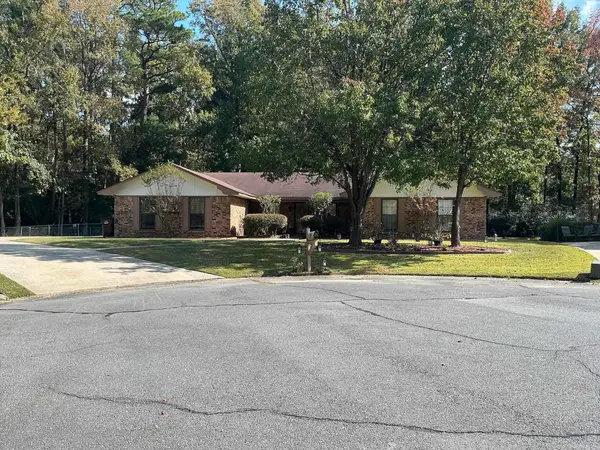 $196,000Active3 beds 2 baths1,858 sq. ft.
$196,000Active3 beds 2 baths1,858 sq. ft.127 S Dogwood, Crossett, AR 71635
MLS# 25044887Listed by: RAWLS-CAMPBELL AGENCY $124,500Active3 beds 2 baths1,192 sq. ft.
$124,500Active3 beds 2 baths1,192 sq. ft.501 N Byrd Street, Crossett, AR 71635
MLS# 25044165Listed by: EMPACT REALTY GROUP
