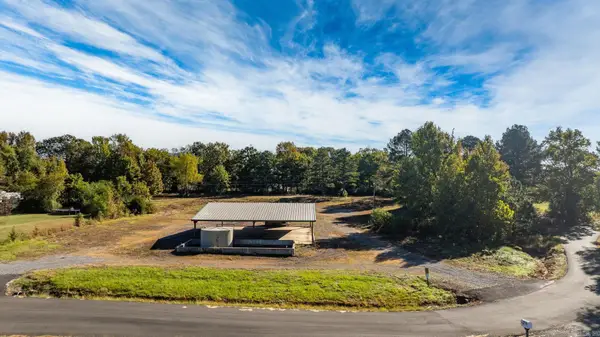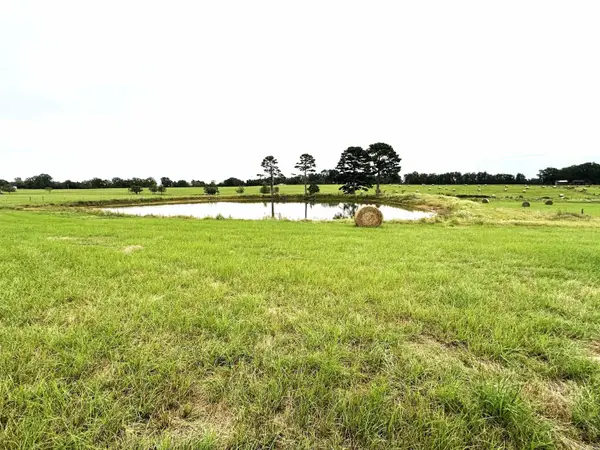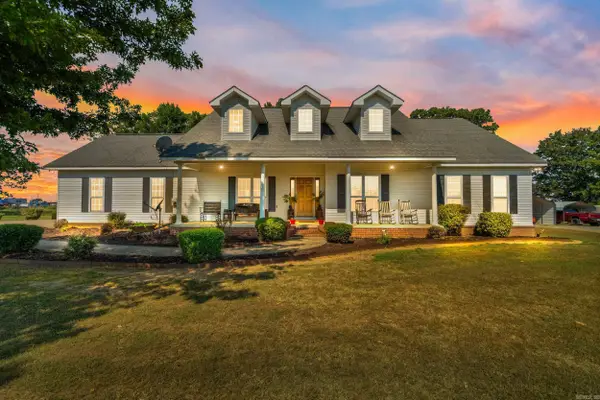17 Ozark Dr, Damascus, AR 72039
Local realty services provided by:ERA Doty Real Estate
Listed by:james dillard
Office:united country real estate natural state home & land
MLS#:25033577
Source:AR_CARMLS
Price summary
- Price:$589,000
- Price per sq. ft.:$181.73
About this home
Welcome to 17 Ozark Dr in Damascus, AR! Conveniently located just 20 minutes from Conway, this home is set on 9.5+/- acres with a pond and multiple outbuildings. It offers the perfect blend of space, privacy, and country charm. The home features 4 bedrooms, 3.5 baths, 3,241+/- sq. ft. of living space, paved driveway, and was built in 1999 with plenty of room for family and guests. Inside, you’ll find spacious living areas, a large kitchen, and comfortable bedrooms designed for everyday living and entertaining. Outside, the land provides open areas and shade trees, ideal for livestock, gardening, or simply enjoying the outdoors. Multiple buildings add flexibility for storage, workshops, or hobbies. Conveniently located near Highway 65, you’ll enjoy peaceful rural living while still being within easy reach of Conway, Greenbrier's award winning schools, Clinton, and Greers Ferry Lake. This property is a rare opportunity to own acreage with a spacious home in a beautiful Ozark setting. Driveway to gate is a deeded easement. Home has a whole-home generator powered by propane. New oven, microwave, and dishwasher convey. Lines shown in photos are approximate. Property has been surveyed.
Contact an agent
Home facts
- Year built:1999
- Listing ID #:25033577
- Added:68 day(s) ago
- Updated:October 29, 2025 at 02:35 PM
Rooms and interior
- Bedrooms:4
- Total bathrooms:4
- Full bathrooms:3
- Half bathrooms:1
- Living area:3,241 sq. ft.
Heating and cooling
- Cooling:Central Cool-Electric
- Heating:Central Heat-Propane
Structure and exterior
- Roof:3 Tab Shingles
- Year built:1999
- Building area:3,241 sq. ft.
- Lot area:9.5 Acres
Schools
- High school:Greenbrier
- Middle school:Greenbrier
- Elementary school:Greenbrier
Utilities
- Water:Water-Public
- Sewer:Septic
Finances and disclosures
- Price:$589,000
- Price per sq. ft.:$181.73
- Tax amount:$3,657
New listings near 17 Ozark Dr
- New
 $195,000Active4 Acres
$195,000Active4 Acres9 Cherokee Road, Damascus, AR 72039
MLS# 25042895Listed by: RE/MAX ELITE CONWAY BRANCH  $85,000Active2 beds 1 baths1,368 sq. ft.
$85,000Active2 beds 1 baths1,368 sq. ft.70 S Broadway, Damascus, AR 72039
MLS# 25036876Listed by: RE/MAX ELITE CONWAY BRANCH $325,000Active3 beds 3 baths2,363 sq. ft.
$325,000Active3 beds 3 baths2,363 sq. ft.284 Highway 124 West, Damascus, AR 72039
MLS# 25036027Listed by: CLINTON REAL ESTATE $855,000Active170 Acres
$855,000Active170 Acres80 Spires Road, Damascus, AR 72039
MLS# 25034490Listed by: RE/MAX ELITE CONWAY BRANCH $475,000Active3 beds 2 baths1,893 sq. ft.
$475,000Active3 beds 2 baths1,893 sq. ft.2053 Highway 124, Damascus, AR 72039
MLS# 25032840Listed by: NEXTHOME LOCAL REALTY GROUP $329,500Active4 beds 2 baths1,964 sq. ft.
$329,500Active4 beds 2 baths1,964 sq. ft.27 W Highway 124 Highway, Damascus, AR 72039
MLS# 25030435Listed by: ASHLEY PARTNERS REALTY GROUP $649,000Active120 Acres
$649,000Active120 AcresAddress Withheld By Seller, Damascus, AR 72039
MLS# 25024885Listed by: WHITETAIL PROPERTIES REAL ESTATE, LLC $397,500Active61.15 Acres
$397,500Active61.15 Acres623 Batesville Mountain Road, Damascus, AR 72039
MLS# 25022313Listed by: VARVIL REAL ESTATE $750,000Active3 beds 2 baths2,115 sq. ft.
$750,000Active3 beds 2 baths2,115 sq. ft.18 Hwy 124, Damascus, AR 72039
MLS# 25020726Listed by: GOODMAN REALTY ARKANSAS-MARSHALL
