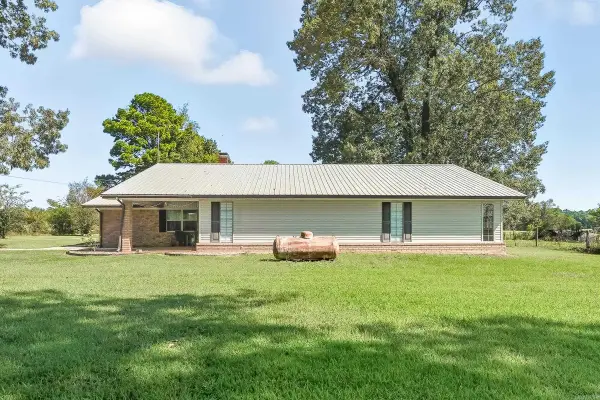114 Mountain View Drive, De Queen, AR 71832
Local realty services provided by:ERA Doty Real Estate
114 Mountain View Drive,De Queen, AR 71832
$862,750
- 4 Beds
- 4 Baths
- - sq. ft.
- Single family
- Sold
Listed by: tara morphew
Office: tri-lakes realty
MLS#:25041728
Source:AR_CARMLS
Sorry, we are unable to map this address
Price summary
- Price:$862,750
About this home
Welcome to your dream retreat by DeQueen Lake! This stunning 3,572 sqft log and stone cabin in DeQueen, AR, offers a perfect blend of rustic charm and modern comfort. The fully furnished two-story home features 4 spacious bedrooms, including one with a versatile Murphy bed, and 3.5 luxurious baths—all with double sinks. Step outside to enjoy the 1,200 sqft wrap-around porch, complete with comfy furnishings, or entertain on the expansive back deck and stone patio with a large fire pit. The property is surrounded by peaceful, forested land with a running brook, a pond, and a life-size bronze sculpture by Jo Saylor. Inside, the chef’s kitchen boasts granite countertops, stainless steel appliances, two double sinks, and two dishwashers. Additional features include a massive hand-cut stone fireplace, hand-scraped hickory wood floors, central air, electric heating, ceiling fans, and lightning protection. This rare gem offers serene views and plenty of space for relaxation and entertainment. Schedule your showing today!
Contact an agent
Home facts
- Year built:2012
- Listing ID #:25041728
- Added:265 day(s) ago
- Updated:January 03, 2026 at 07:19 AM
Rooms and interior
- Bedrooms:4
- Total bathrooms:4
- Full bathrooms:3
- Half bathrooms:1
Heating and cooling
- Cooling:Central Cool-Electric, Zoned Units
- Heating:Central Heat-Electric, Central Heat-Gas, Central Heat-Woodburning, Heat Pump, Zoned Units
Structure and exterior
- Roof:Composition
- Year built:2012
Utilities
- Water:Water-Public
- Sewer:Septic
Finances and disclosures
- Price:$862,750
- Tax amount:$3,286
New listings near 114 Mountain View Drive
 $299,000Active3 beds 2 baths2,240 sq. ft.
$299,000Active3 beds 2 baths2,240 sq. ft.128 Wilson Lane Lane, De Queen, AR 71832
MLS# 25049624Listed by: GERALD HAIRE REALTY $325,000Active2 beds 2 baths2,727 sq. ft.
$325,000Active2 beds 2 baths2,727 sq. ft.344 Crosstrails Rd, De Queen, AR 71832
MLS# 25047957Listed by: HALE REAL ESTATE SALES $340,000Active3 beds 4 baths1,860 sq. ft.
$340,000Active3 beds 4 baths1,860 sq. ft.117 Sundown Drive, De Queen, AR 71832
MLS# 25046322Listed by: HALE REAL ESTATE SALES $23,000Active0.54 Acres
$23,000Active0.54 AcresTBD Lot 3 Heritage Place, De Queen, AR 71832
MLS# 25046144Listed by: TRI-LAKES REALTY $239,500Active3 beds 3 baths2,586 sq. ft.
$239,500Active3 beds 3 baths2,586 sq. ft.115 Heritage Place, De Queen, AR 71832
MLS# 25046135Listed by: TRI-LAKES REALTY $167,500Active3 beds 2 baths1,344 sq. ft.
$167,500Active3 beds 2 baths1,344 sq. ft.407 N 4th St Street, De Queen, AR 71832
MLS# 25044799Listed by: TRI-LAKES REALTY $330,000Active4 beds 3 baths2,946 sq. ft.
$330,000Active4 beds 3 baths2,946 sq. ft.Address Withheld By Seller, De Queen, AR 71832
MLS# 25040444Listed by: TRI-LAKES REALTY $260,000Active3 beds 2 baths1,248 sq. ft.
$260,000Active3 beds 2 baths1,248 sq. ft.1426 N Hwy 71, De Queen, AR 71832
MLS# 25036554Listed by: TRI-LAKES REALTY $25,000Active0.29 Acres
$25,000Active0.29 AcresW Collins Street, De Queen, AR 71832
MLS# 25035950Listed by: TRI-LAKES REALTY $995,000Active3 beds 3 baths3,334 sq. ft.
$995,000Active3 beds 3 baths3,334 sq. ft.242 Geneva Church Road, De Queen, AR 71832
MLS# 25032154Listed by: RAY'S REALTY - NASHVILLE
