100 Traway Lane, Edgemont, AR 72044
Local realty services provided by:ERA TEAM Real Estate
100 Traway Lane,Edgemont, AR 72044
$429,000
- 3 Beds
- 2 Baths
- 1,830 sq. ft.
- Single family
- Active
Listed by: tammy landry
Office: landry greers ferry lake realty
MLS#:25027997
Source:AR_CARMLS
Price summary
- Price:$429,000
- Price per sq. ft.:$234.43
About this home
Experience the ultimate lakefront lifestyle with this beautifully maintained all-brick home, thoughtfully designed for effortless living and entertaining. Boasting an open-concept floor plan and a desirable split-bedroom layout, this property offers both comfort and privacy for family and guests alike. Enjoy gatherings in the expansive living spaces or step outside to your large, private yard—perfect for outdoor relaxation. The impressive 24’x30’ cooled shop building provides ample space for your lake toys, hobbies, and extra storage. For added peace of mind, a dedicated storm shelter is also included for safety during severe weather. This property’s prime location puts you just moments from marinas and boat launch areas on Greers Ferry Lake, with two premier golf courses only 10 minutes away. There was previously an established path down to the lake; buyers will need to revalidate this access with the Corps of Engineers for future use. This low-maintenance lakefront retreat truly has it all—schedule your private tour today!
Contact an agent
Home facts
- Year built:2006
- Listing ID #:25027997
- Added:164 day(s) ago
- Updated:December 27, 2025 at 03:28 PM
Rooms and interior
- Bedrooms:3
- Total bathrooms:2
- Full bathrooms:2
- Living area:1,830 sq. ft.
Heating and cooling
- Cooling:Central Cool-Electric
- Heating:Central Heat-Electric
Structure and exterior
- Roof:Architectural Shingle
- Year built:2006
- Building area:1,830 sq. ft.
- Lot area:1.49 Acres
Utilities
- Water:Water Heater-Electric, Water-Public
- Sewer:Septic
Finances and disclosures
- Price:$429,000
- Price per sq. ft.:$234.43
- Tax amount:$1,265 (2024)
New listings near 100 Traway Lane
 $449,000Active4 beds 2 baths1,272 sq. ft.
$449,000Active4 beds 2 baths1,272 sq. ft.950 Sunny Slope Rd., Edgemont, AR 72044
MLS# 25048713Listed by: DONHAM REALTY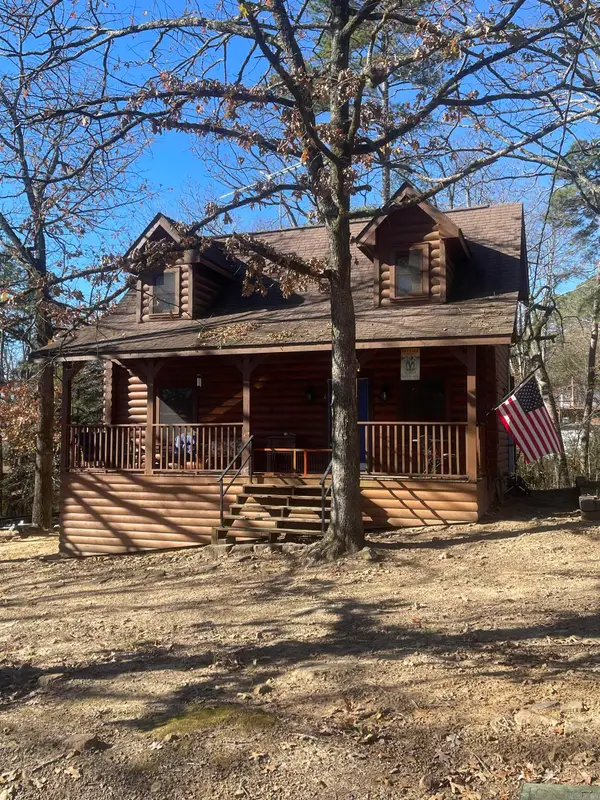 $185,000Active2 beds 2 baths1,200 sq. ft.
$185,000Active2 beds 2 baths1,200 sq. ft.6 Holley Rd., Edgemont, AR 72044
MLS# 25048407Listed by: COLDWELL BANKER HERITAGE HOMES $299,900Active3 beds 2 baths1,764 sq. ft.
$299,900Active3 beds 2 baths1,764 sq. ft.Address Withheld By Seller, Edgemont, AR 72044
MLS# 25047295Listed by: COLDWELL BANKER HERITAGE HOMES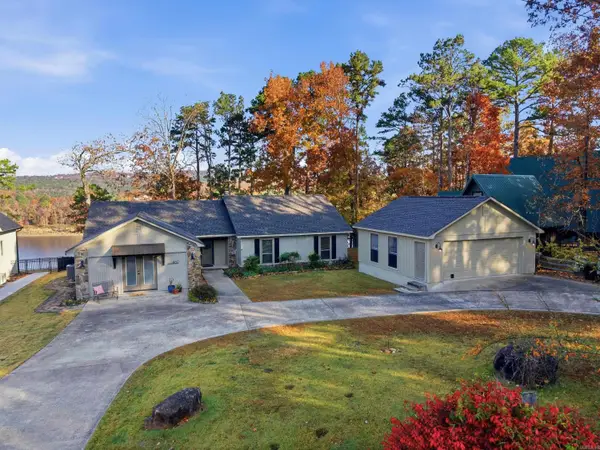 $519,000Active4 beds 3 baths2,199 sq. ft.
$519,000Active4 beds 3 baths2,199 sq. ft.460 Davidson Circle, Edgemont, AR 72044
MLS# 25046968Listed by: DONHAM REALTY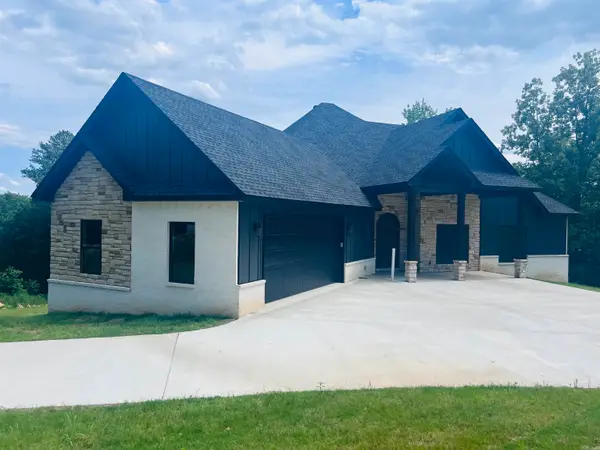 $799,500Active4 beds 3 baths3,494 sq. ft.
$799,500Active4 beds 3 baths3,494 sq. ft.79 Hawks Circle, Edgemont, AR 72044
MLS# 25046400Listed by: ARKANSAS HOMES & LAND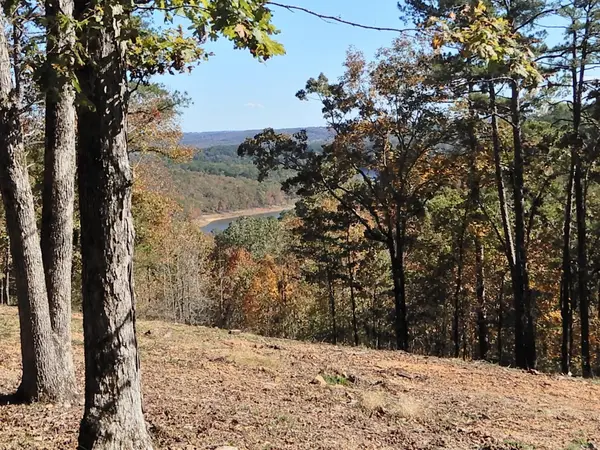 $89,500Active3.63 Acres
$89,500Active3.63 AcresLot 33, 34 & 35 Watersedge Drive, Edgemont, AR 72044
MLS# 25046054Listed by: THE REAL ESTATE CENTER LLC $876,500Active3 beds 3 baths2,749 sq. ft.
$876,500Active3 beds 3 baths2,749 sq. ft.124 Sylvan Shores Dr., Edgemont, AR 72044
MLS# 25045943Listed by: RE/MAX ADVANTAGE HEBER SPRINGS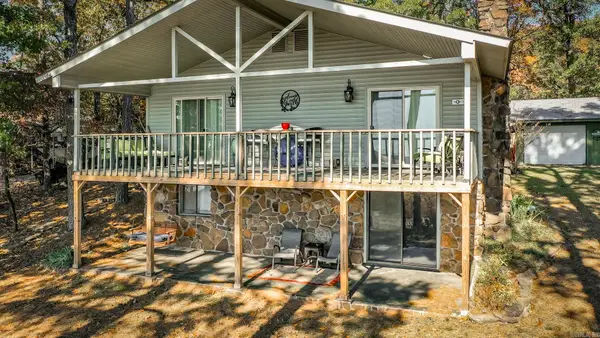 $305,000Active3 beds 2 baths1,600 sq. ft.
$305,000Active3 beds 2 baths1,600 sq. ft.84 Irish Hills, Edgemont, AR 72044
MLS# 25045533Listed by: BLAIR & CO. REALTORS $198,500Active3 beds 2 baths1,548 sq. ft.
$198,500Active3 beds 2 baths1,548 sq. ft.4479 Hwy 263, Edgemont, AR 72044
MLS# 25042193Listed by: MOSSY OAK PROPERTIES SELLING ARKANSAS $385,000Active3 beds 2 baths1,854 sq. ft.
$385,000Active3 beds 2 baths1,854 sq. ft.352 Weldon Road, Edgemont, AR 72044
MLS# 25041414Listed by: CENTURY 21 PARKER & SCROGGINS REALTY - BENTON
