624 Valhalla Drive, Edgemont, AR 72044
Local realty services provided by:ERA TEAM Real Estate
624 Valhalla Drive,Edgemont, AR 72044
$700,000
- 4 Beds
- 3 Baths
- 2,800 sq. ft.
- Single family
- Active
Listed by: joshua cole
Office: venture realty group - cabot
MLS#:25036244
Source:AR_CARMLS
Price summary
- Price:$700,000
- Price per sq. ft.:$250
- Monthly HOA dues:$2.92
About this home
FUN, UNIQUE & RARE! This lakefront newer construction home has an interior custom finish without equal on the lake, maybe even the State of Arkansas! Located in the Mystic Isle subdivision, which offers convenience to both Greers Ferry (approx 3 min) and Fairfield Bay (approx 10 min). Dining at Jansens, multiple boat launch access points such as Devils Fork, Cabot (approx 50 min) and Conway (approx 60 min). This home is an approx 2,800 sq ft home w/4-Bed, 2.5-Bath, 1-Office, 1-Bonus Room, a 2-Car Garage and a 16x16 Storage/Shop. The home is a modern blend of decades style room by room creating an amazing lake house getaway - checkout the pictures! Also, great for nightly rental on VRBO, Air BnB & Others too! The home sits upon a nice lakefront lot w/a clear pathway down to the lake perfect for dropping people off or tying off the boat temporarily too! You really need to see this one to capture its full style! Setup your private showing today. Seller is offering a $20K Allowance (Appliances, Tile, Paint, and/or Closing Costs) must be written into Offer. SEE AGENT REMARKS.
Contact an agent
Home facts
- Year built:2024
- Listing ID #:25036244
- Added:108 day(s) ago
- Updated:December 27, 2025 at 03:28 PM
Rooms and interior
- Bedrooms:4
- Total bathrooms:3
- Full bathrooms:2
- Half bathrooms:1
- Living area:2,800 sq. ft.
Heating and cooling
- Cooling:Central Cool-Electric
- Heating:Central Heat-Electric
Structure and exterior
- Roof:Architectural Shingle
- Year built:2024
- Building area:2,800 sq. ft.
- Lot area:0.53 Acres
Utilities
- Water:Water-Public
- Sewer:Septic
Finances and disclosures
- Price:$700,000
- Price per sq. ft.:$250
- Tax amount:$619 (2024)
New listings near 624 Valhalla Drive
 $449,000Active4 beds 2 baths1,272 sq. ft.
$449,000Active4 beds 2 baths1,272 sq. ft.950 Sunny Slope Rd., Edgemont, AR 72044
MLS# 25048713Listed by: DONHAM REALTY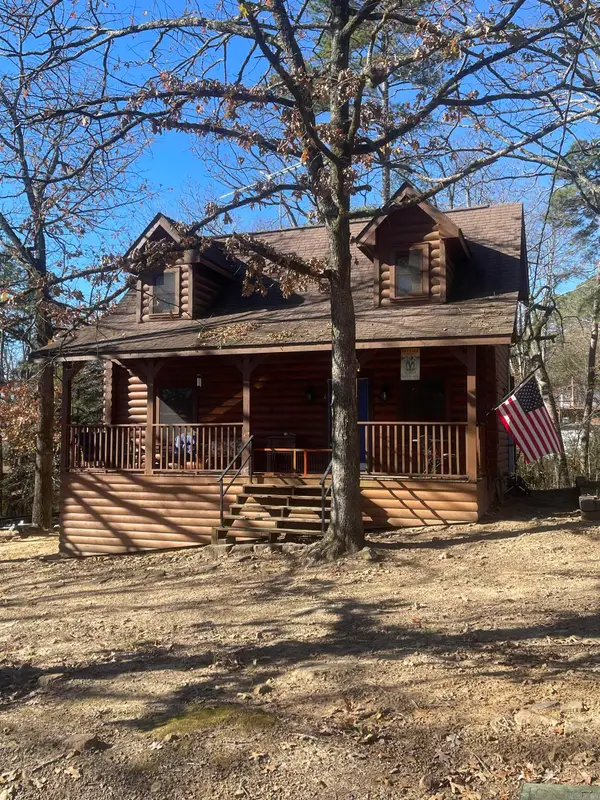 $185,000Active2 beds 2 baths1,200 sq. ft.
$185,000Active2 beds 2 baths1,200 sq. ft.6 Holley Rd., Edgemont, AR 72044
MLS# 25048407Listed by: COLDWELL BANKER HERITAGE HOMES $299,900Active3 beds 2 baths1,764 sq. ft.
$299,900Active3 beds 2 baths1,764 sq. ft.Address Withheld By Seller, Edgemont, AR 72044
MLS# 25047295Listed by: COLDWELL BANKER HERITAGE HOMES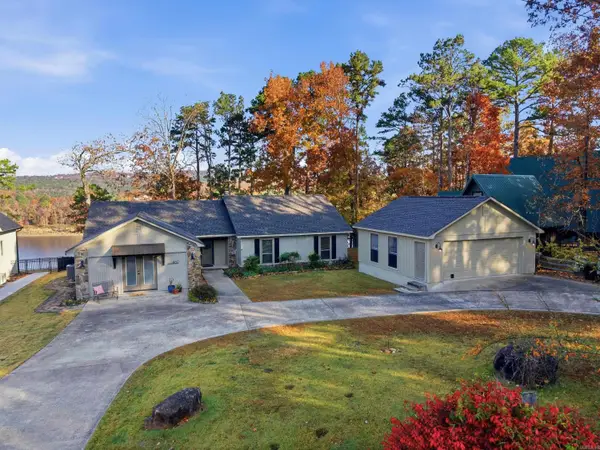 $519,000Active4 beds 3 baths2,199 sq. ft.
$519,000Active4 beds 3 baths2,199 sq. ft.460 Davidson Circle, Edgemont, AR 72044
MLS# 25046968Listed by: DONHAM REALTY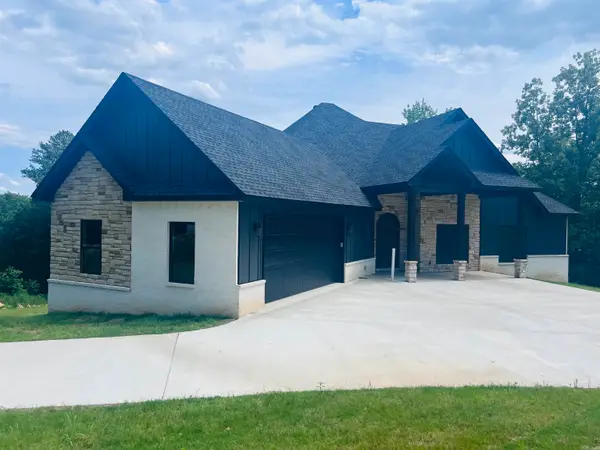 $799,500Active4 beds 3 baths3,494 sq. ft.
$799,500Active4 beds 3 baths3,494 sq. ft.79 Hawks Circle, Edgemont, AR 72044
MLS# 25046400Listed by: ARKANSAS HOMES & LAND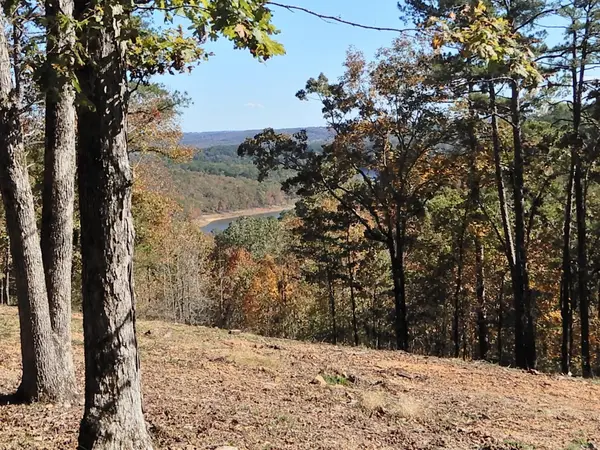 $89,500Active3.63 Acres
$89,500Active3.63 AcresLot 33, 34 & 35 Watersedge Drive, Edgemont, AR 72044
MLS# 25046054Listed by: THE REAL ESTATE CENTER LLC $876,500Active3 beds 3 baths2,749 sq. ft.
$876,500Active3 beds 3 baths2,749 sq. ft.124 Sylvan Shores Dr., Edgemont, AR 72044
MLS# 25045943Listed by: RE/MAX ADVANTAGE HEBER SPRINGS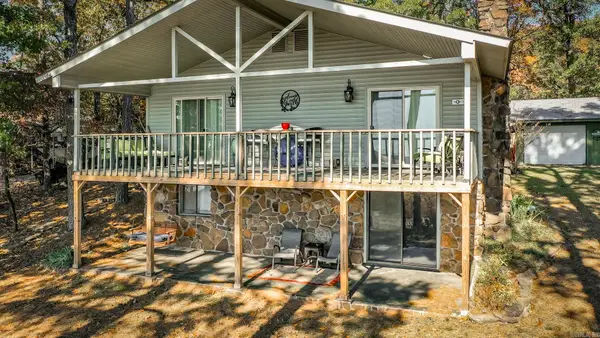 $305,000Active3 beds 2 baths1,600 sq. ft.
$305,000Active3 beds 2 baths1,600 sq. ft.84 Irish Hills, Edgemont, AR 72044
MLS# 25045533Listed by: BLAIR & CO. REALTORS $198,500Active3 beds 2 baths1,548 sq. ft.
$198,500Active3 beds 2 baths1,548 sq. ft.4479 Hwy 263, Edgemont, AR 72044
MLS# 25042193Listed by: MOSSY OAK PROPERTIES SELLING ARKANSAS $385,000Active3 beds 2 baths1,854 sq. ft.
$385,000Active3 beds 2 baths1,854 sq. ft.352 Weldon Road, Edgemont, AR 72044
MLS# 25041414Listed by: CENTURY 21 PARKER & SCROGGINS REALTY - BENTON
