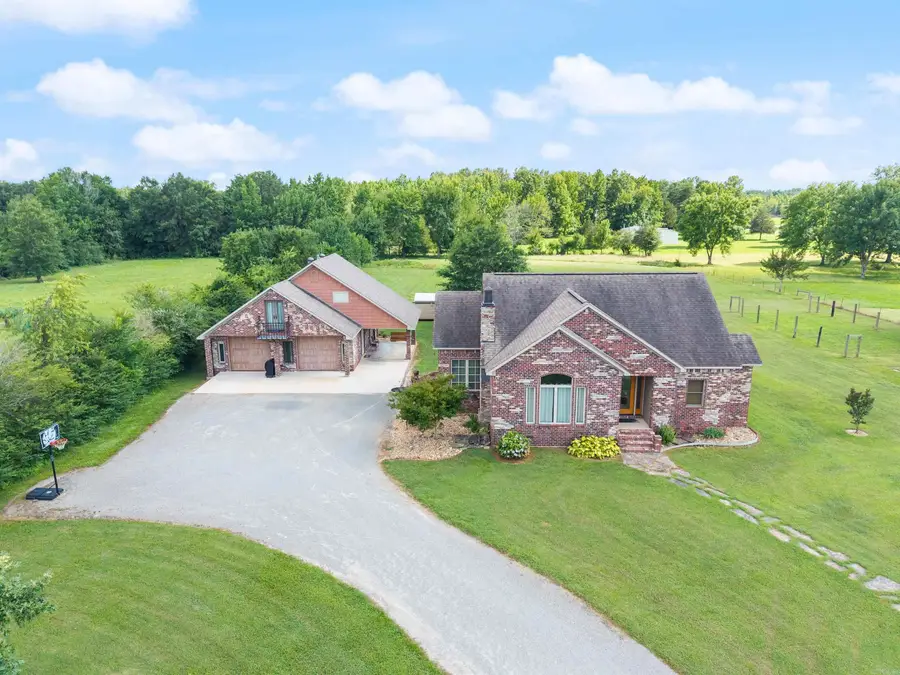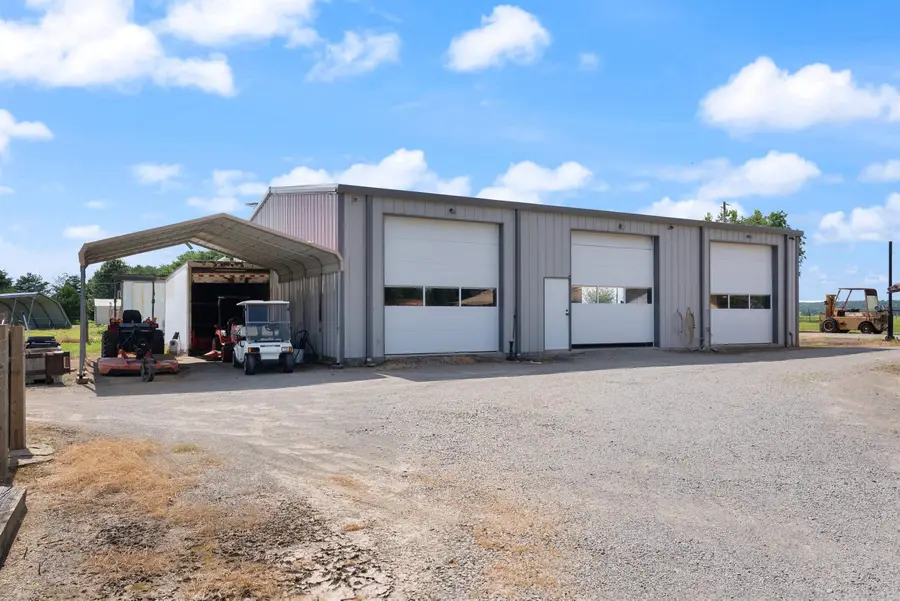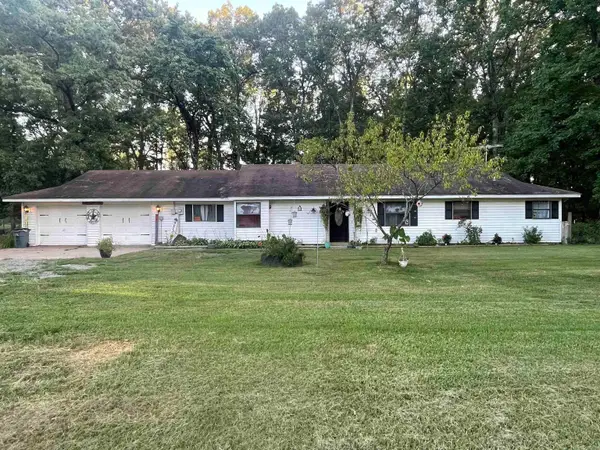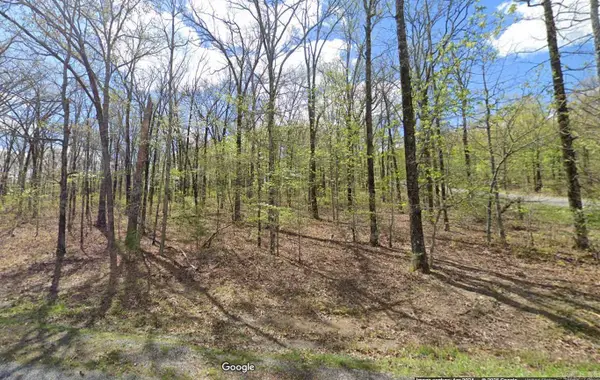1687 Hwy 64 W, El Paso, AR 72045
Local realty services provided by:ERA TEAM Real Estate



1687 Hwy 64 W,El Paso, AR 72045
$477,900
- 3 Beds
- 4 Baths
- 3,660 sq. ft.
- Single family
- Active
Listed by:emily long
Office:homeward realty
MLS#:25026641
Source:AR_CARMLS
Price summary
- Price:$477,900
- Price per sq. ft.:$130.57
About this home
Peaceful, private, and packed with possibility—this 2.5-acre property features a custom, 1710 single-level home, a fully finished, 1950 sqft guest house, and a dream 40x60 shop. The main home boasts an open layout with vaulted ceilings, hardwood floors, granite countertops, and charming touches like ceiling tins and a faux fireplace along with 2 bedrooms and 2 full bathrooms. The spacious primary suite includes dual walk-in closets, a custom-tiled shower, and an adjoining office/nursery with exterior access. The detached guest house offers a full kitchen, laundry, bonus room with balcony, and handicap-accessible features along with a large bedroom and two bathrooms, including one that doubles as a safe room. Outdoors, enjoy a courtyard-style backyard, mature landscaping, and full perimeter fencing. The insulated shop - which includes a paint booth - is perfect for hobbyists or home-based businesses. Hardy wood-fired boiler, Pella windows/doors, and mini-splits throughout. This home is truly has so many features, too many to list! Located minutes from Vilonia, Beebe, and Cabot, with scenic views and space to spread out. It truly is a dream home! Schedule your private showing today!
Contact an agent
Home facts
- Year built:2010
- Listing Id #:25026641
- Added:38 day(s) ago
- Updated:August 15, 2025 at 02:32 PM
Rooms and interior
- Bedrooms:3
- Total bathrooms:4
- Full bathrooms:4
- Living area:3,660 sq. ft.
Heating and cooling
- Cooling:Central Cool-Electric
- Heating:Central Heat-Electric
Structure and exterior
- Roof:Composition
- Year built:2010
- Building area:3,660 sq. ft.
- Lot area:2.64 Acres
Utilities
- Water:Water-Public
- Sewer:Septic
Finances and disclosures
- Price:$477,900
- Price per sq. ft.:$130.57
- Tax amount:$2,384
New listings near 1687 Hwy 64 W
- New
 $265,900Active2 beds 2 baths1,125 sq. ft.
$265,900Active2 beds 2 baths1,125 sq. ft.271 Austin Loop, El Paso, AR 72045
MLS# 25031890Listed by: RE/MAX ELITE NLR  $270,000Active4 beds 2 baths1,863 sq. ft.
$270,000Active4 beds 2 baths1,863 sq. ft.120 Brittney Lane, El Paso, AR 72045
MLS# 25030405Listed by: MVP REAL ESTATE $325,000Active3 beds 2 baths1,807 sq. ft.
$325,000Active3 beds 2 baths1,807 sq. ft.265 Pleasant Oaks Loop, El Paso, AR 72045
MLS# 25030065Listed by: RE/MAX ELITE CONWAY BRANCH $268,000Active3 beds 3 baths2,188 sq. ft.
$268,000Active3 beds 3 baths2,188 sq. ft.197 Jones Loop, El Paso, AR 72045
MLS# 25028911Listed by: MODERN REALTY GROUP $265,000Active3 beds 3 baths1,856 sq. ft.
$265,000Active3 beds 3 baths1,856 sq. ft.242 Bill Hill Road, El Paso, AR 72012
MLS# 25028914Listed by: PLANTATION REALTY $449,900Active3 beds 2 baths2,604 sq. ft.
$449,900Active3 beds 2 baths2,604 sq. ft.204 Pleasant Ridge Road, El Paso, AR 72045
MLS# 25018533Listed by: MCKIMMEY ASSOCIATES REALTORS NLR $895,000Active3 beds 3 baths3,759 sq. ft.
$895,000Active3 beds 3 baths3,759 sq. ft.1795 W Hwy 64, El Paso, AR 72045
MLS# 25018445Listed by: PLANTATION REALTY $279,900Active3 beds 2 baths2,207 sq. ft.
$279,900Active3 beds 2 baths2,207 sq. ft.3426 Highway 5, El Paso, AR 72045
MLS# 25014294Listed by: REALTY ONE GROUP LOCK AND KEY $20,000Active0.89 Acres
$20,000Active0.89 AcresAddress Withheld By Seller, El Paso, AR 72045
MLS# 25013197Listed by: KELLER WILLIAMS REALTY
