271 Austin Loop, El Paso, AR 72045
Local realty services provided by:ERA Doty Real Estate
271 Austin Loop,El Paso, AR 72045
$268,000
- 2 Beds
- 2 Baths
- - sq. ft.
- Single family
- Sold
Listed by:staci medlock
Office:re/max elite nlr
MLS#:25031890
Source:AR_CARMLS
Sorry, we are unable to map this address
Price summary
- Price:$268,000
About this home
Luxury Countryside Retreat – Fully Renovated Modern Farmhouse on Pristine Acreage.Step into refined country living w/this beautifully reimagined farmhouse, blending modern luxury w/timeless charm.This fully fenced estate features a grand front porch w/antique church pews, custom ironwork & a circle drive w/RV/trailer pad.Inside enjoy wide-plank hardwoods, vaulted wood ceiling in Living area, bespoke millwork & a chef’s kitchen w/deep custom cabinetry, quartz/marble surfaces, farmhouse sink & premium appliances.Both bedrooms offer generous closets w/built-ins, while two spa-inspired baths showcase oversized walk-in showers, designer vanities & elegant fixtures.Outdoor amenities abound: landscaped gardens, a private fenced courtyard, multiple frost-free hydrants, wired patio, custom pergola & three outbuildings—wired barn (ready for livestock or vehicles), finished shed w/electricity, and a fully equipped custom chicken coop w/electricity & ceiling fans.Extras include double-pane windows, water filtration, storm/security doors, Ring system & negotiable furnishings 7/or equipment. A true turnkey rural estate ideal for hobby farming, equestrian use, or serene luxury living
Contact an agent
Home facts
- Year built:2007
- Listing ID #:25031890
- Added:47 day(s) ago
- Updated:September 27, 2025 at 03:48 AM
Rooms and interior
- Bedrooms:2
- Total bathrooms:2
- Full bathrooms:2
Heating and cooling
- Cooling:Central Cool-Electric, Zoned Units
- Heating:Central Heat-Electric, Zoned Units
Structure and exterior
- Roof:Metal
- Year built:2007
Schools
- High school:Beebe
- Middle school:Beebe
- Elementary school:Beebe
Utilities
- Water:Water-Public
- Sewer:Septic
Finances and disclosures
- Price:$268,000
- Tax amount:$876
New listings near 271 Austin Loop
- New
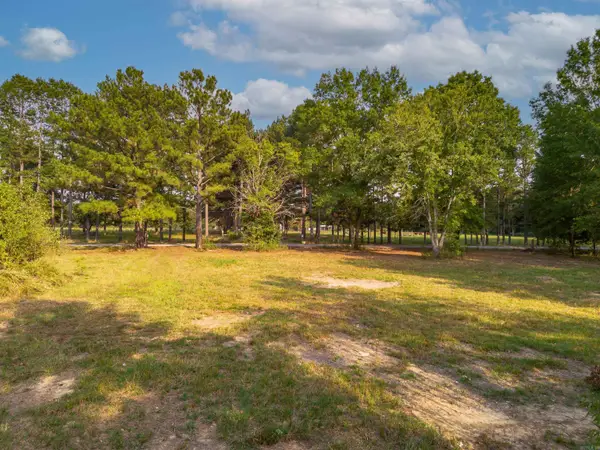 $60,000Active3.93 Acres
$60,000Active3.93 Acres241 Austin Loop, El Paso, AR 72045
MLS# 25038672Listed by: RE/MAX ELITE CONWAY BRANCH - New
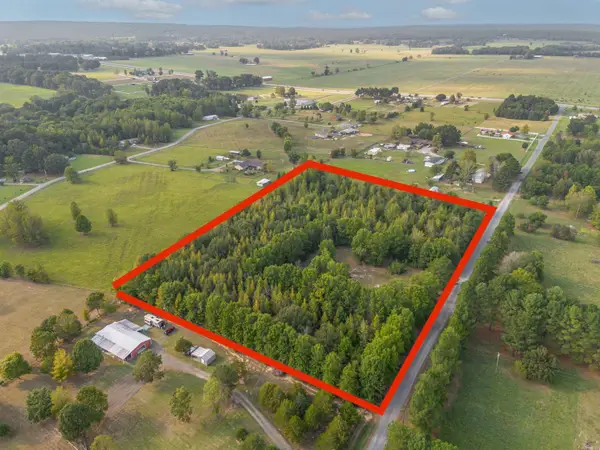 $89,900Active8.32 Acres
$89,900Active8.32 Acres241 Austin Loop, El Paso, AR 72045
MLS# 25038680Listed by: RE/MAX ELITE CONWAY BRANCH - New
 $2,411,300Active3 beds 4 baths3,593 sq. ft.
$2,411,300Active3 beds 4 baths3,593 sq. ft.1801 W 64 Highway, El Paso, AR 72045
MLS# 25037521Listed by: THOMAS BLACKMON REALTY - New
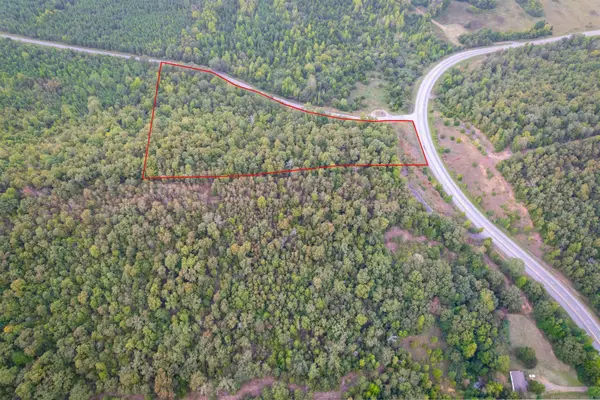 $144,000Active12 Acres
$144,000Active12 Acres0 Jack Williams Road, El Paso, AR 72045
MLS# 25037410Listed by: VENTURE REALTY GROUP - CABOT - New
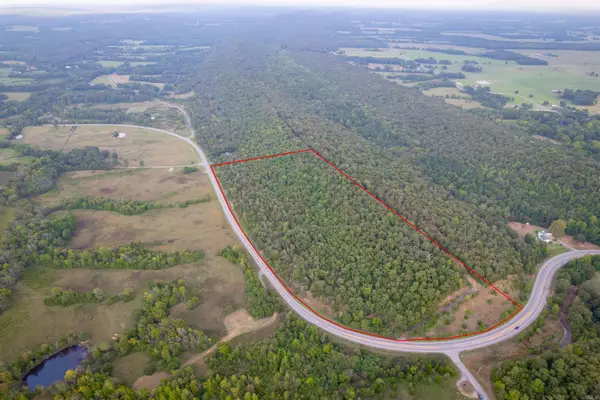 $288,000Active24 Acres
$288,000Active24 Acres0 Hwy 5, El Paso, AR 72045
MLS# 25037413Listed by: VENTURE REALTY GROUP - CABOT 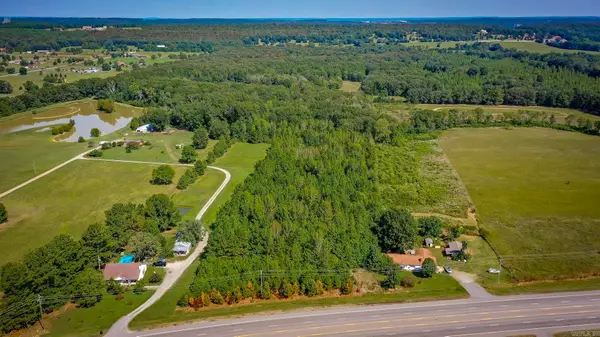 $110,000Active9.88 Acres
$110,000Active9.88 AcresHwy 64 El Paso Highway, El Paso, AR 72045
MLS# 25036717Listed by: RE/MAX REAL ESTATE CONNECTION $189,000Active2 beds 2 baths1,232 sq. ft.
$189,000Active2 beds 2 baths1,232 sq. ft.3328 Highway 5, El Paso, AR 72045
MLS# 25036255Listed by: BACK PORCH REALTY CABOT BRANCH $434,900Active4 beds 2 baths1,536 sq. ft.
$434,900Active4 beds 2 baths1,536 sq. ft.1580 & 1582 Ridge Road, El Paso, AR 72045
MLS# 25036029Listed by: PORCHLIGHT REALTY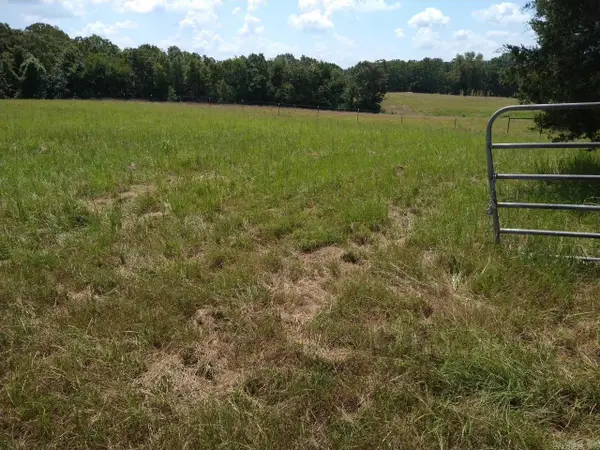 $145,000Active14.24 Acres
$145,000Active14.24 Acres00 Fox Den Rd, El Paso, AR 72045
MLS# 25033146Listed by: RE/MAX ADVANTAGE- Open Sun, 3 to 4:30pm
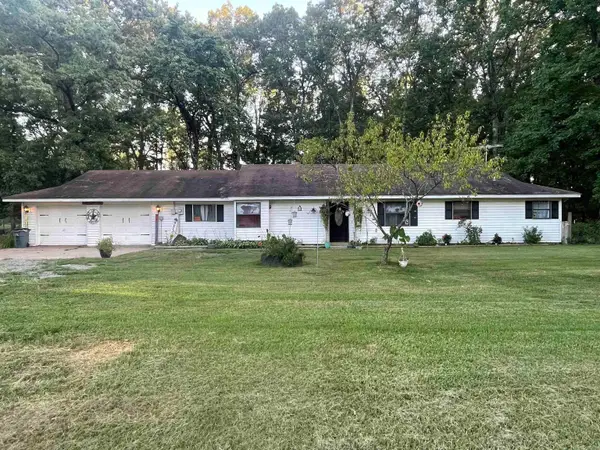 $264,999Active3 beds 3 baths2,188 sq. ft.
$264,999Active3 beds 3 baths2,188 sq. ft.197 Jones Loop, El Paso, AR 72045
MLS# 25028911Listed by: MODERN REALTY GROUP
