215 W Main Street, Evening Shade, AR 72532
Local realty services provided by:ERA TEAM Real Estate
215 W Main Street,Evening Shade, AR 72532
$299,900
- 3 Beds
- 2 Baths
- 1,500 sq. ft.
- Single family
- Active
Listed by: yvonne cooper
Office: united country scenic rivers realty
MLS#:25039893
Source:AR_CARMLS
Price summary
- Price:$299,900
- Price per sq. ft.:$199.93
About this home
All-Brick NEW Renovated Home with Detached Garage, Vineyard & Creek Access Located at 215 W Main Street, Evening Shade, AR, this 1,500 sq ft all-brick home has been fully renovated down to the studs. Updates include spray foam insulation, 200-amp electrical service and wiring, new plumbing, new doors and windows, new Sheetrock, waterproof LVP flooring, and recessed lighting. Beautiful covered courtyard gives direct access to the custom kitchen. The kitchen features soft-close cabinets and quartz countertops. The bathroom includes a jacuzzi tub. A 1,600 sq ft detached garage provides ample workspace and storage with three overhead doors, side entry access, and a new Copper roof. A 16' X 30' RV awning with new matching Copper roof to the detached garage adds additional covered parking. The property includes pecan trees, fruit trees, and a vineyard with assorted grapes and muscadines. It borders both the city park and Town Branch Creek. Fully fenced with new chain link and sectioned off. Evening Shade is known for its connection to actor Burt Reynolds, who starred in the 1990s television series Evening Shade, set in this quaint town. SHE SHED WILL NOT CONVEY WITH PROPERTY!
Contact an agent
Home facts
- Year built:1973
- Listing ID #:25039893
- Added:47 day(s) ago
- Updated:November 20, 2025 at 03:30 PM
Rooms and interior
- Bedrooms:3
- Total bathrooms:2
- Full bathrooms:2
- Living area:1,500 sq. ft.
Heating and cooling
- Cooling:Central Cool-Electric
- Heating:Central Heat-Electric, Heat Pump
Structure and exterior
- Roof:Architectural Shingle
- Year built:1973
- Building area:1,500 sq. ft.
- Lot area:1.33 Acres
Schools
- High school:Cave City
- Middle school:Cave City
- Elementary school:Cave City
Utilities
- Water:Water Heater-Electric, Water-Public
- Sewer:Septic
Finances and disclosures
- Price:$299,900
- Price per sq. ft.:$199.93
- Tax amount:$976
New listings near 215 W Main Street
- New
 $199,000Active1 beds 1 baths1,500 sq. ft.
$199,000Active1 beds 1 baths1,500 sq. ft.3211 Ar 56, Evening Shade, AR 72532
MLS# 25045178Listed by: MOSSY OAK PROPERTIES SELLING ARKANSAS  $995,000Active3 beds 4 baths3,534 sq. ft.
$995,000Active3 beds 4 baths3,534 sq. ft.207 Earl Rd, Evening Shade, AR 72532
MLS# 25044522Listed by: MOSSY OAK PROPERTIES SELLING ARKANSAS $189,000Active3 beds 2 baths1,920 sq. ft.
$189,000Active3 beds 2 baths1,920 sq. ft.229 Veterans Drive, Evening Shade, AR 72532
MLS# 25042018Listed by: MOSSY OAK PROPERTIES SELLING ARKANSAS - SOUTHSIDE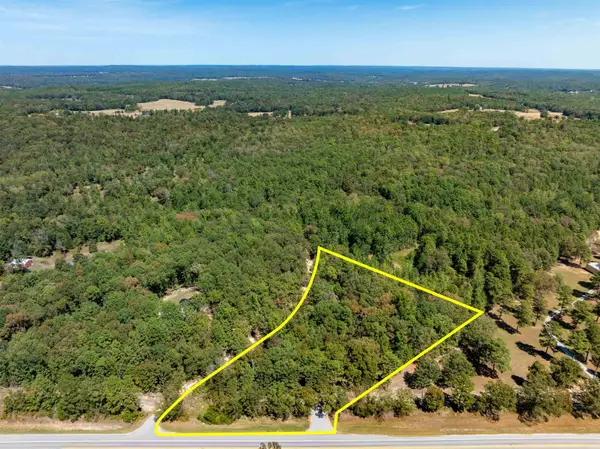 $34,500Active2.28 Acres
$34,500Active2.28 AcresSilver Springs Rd, Evening Shade, AR 72532
MLS# 25040549Listed by: MOSSY OAK PROPERTIES SELLING ARKANSAS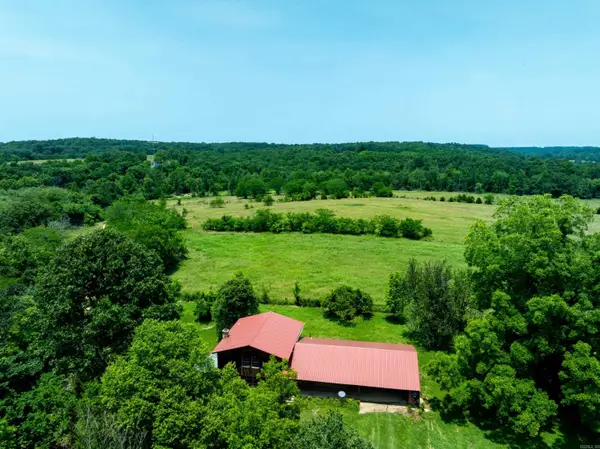 $399,000Active4 beds 2 baths2,100 sq. ft.
$399,000Active4 beds 2 baths2,100 sq. ft.56 Mac Ln, Evening Shade, AR 72532
MLS# 25040046Listed by: MOSSY OAK PROPERTIES SELLING ARKANSAS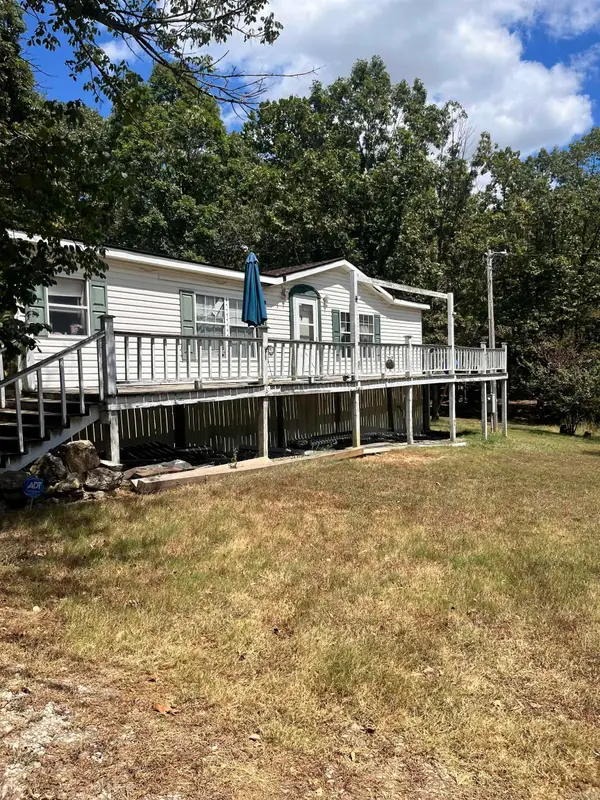 $115,000Active3 beds 2 baths1,488 sq. ft.
$115,000Active3 beds 2 baths1,488 sq. ft.815 Slade Road, Evening Shade, AR 72532
MLS# 25038104Listed by: VENTURE REALTY GROUP - BATESVILLE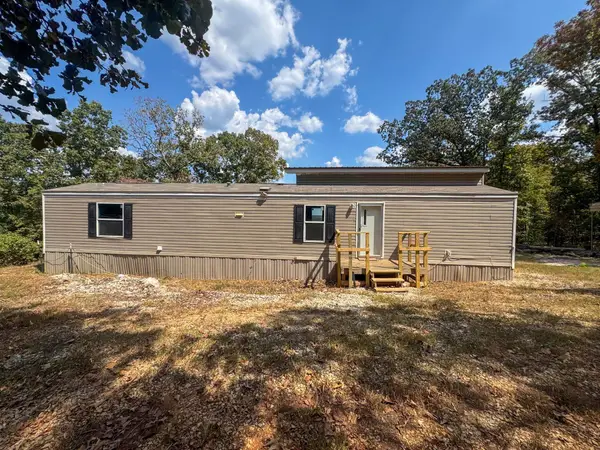 $199,900Active3 beds 2 baths1,380 sq. ft.
$199,900Active3 beds 2 baths1,380 sq. ft.60 Tablerock Road, Evening Shade, AR 72532
MLS# 25036767Listed by: KING-RHODES & ASSOCIATES, INC. $259,900Active3 beds 2 baths1,800 sq. ft.
$259,900Active3 beds 2 baths1,800 sq. ft.101 Hills Farm Lane, Evening Shade, AR 72532
MLS# 25033502Listed by: UNITED COUNTRY SCENIC RIVERS REALTY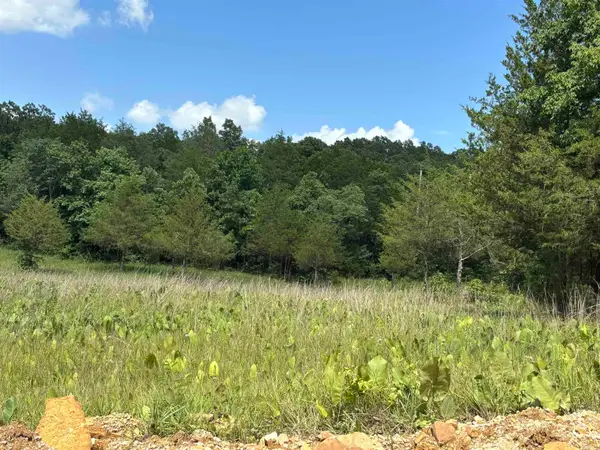 $25,000Active4 Acres
$25,000Active4 AcresPowells Chapel Road, Evening Shade, AR 72532
MLS# 25027159Listed by: CHOICE REALTY
