63 Tablerock Road, Evening Shade, AR 72532
Local realty services provided by:ERA TEAM Real Estate
63 Tablerock Road,Evening Shade, AR 72532
$185,000
- 5 Beds
- 3 Baths
- 1,750 sq. ft.
- Mobile / Manufactured
- Active
Listed by: john tate
Office: ozark gateway realty ogw llc.
MLS#:25022187
Source:AR_CARMLS
Price summary
- Price:$185,000
- Price per sq. ft.:$105.71
About this home
7 +/- acres M/L Beautifully landscaped with 2 mobile homes, the newer of the 2 is a 2019 3 bedroom/ 2-bathroom home with open floor plan in the kitchen dining and living room area. Very well maintained, with new carport and flooring installed. The 2nd mobile home could be used for an in-law suite, overflow guests or just a storage place, as it is now. The 2nd home could use some updating and a little TLC. It is a 2 bed, 1 bath with very good bones. There is a 30 x 30 metal barn building with roll up doors on the front and back along with an attached 20 x 17 covered parking area. The walking trails through out the front half of the property are lined with stones and gorgeous landscaping. There are some benches along the trails to sit and enjoy the sound of nature. The woods on the back half of the property would be ideal for hunters or nature lovers just looking to get deeper with nature. New chat stone driveway and parking pads. Make an appointment to see this property and come get your slice of Ozarks foothills living.
Contact an agent
Home facts
- Year built:2019
- Listing ID #:25022187
- Added:253 day(s) ago
- Updated:February 14, 2026 at 03:22 PM
Rooms and interior
- Bedrooms:5
- Total bathrooms:3
- Full bathrooms:3
- Living area:1,750 sq. ft.
Heating and cooling
- Cooling:Central Cool-Electric
- Heating:Central Heat-Electric, Central Heat-Gas, Heat Pump
Structure and exterior
- Roof:Metal, Pitch
- Year built:2019
- Building area:1,750 sq. ft.
- Lot area:7 Acres
Utilities
- Water:Water Heater-Electric, Water-Public
- Sewer:Septic
Finances and disclosures
- Price:$185,000
- Price per sq. ft.:$105.71
- Tax amount:$200
New listings near 63 Tablerock Road
- New
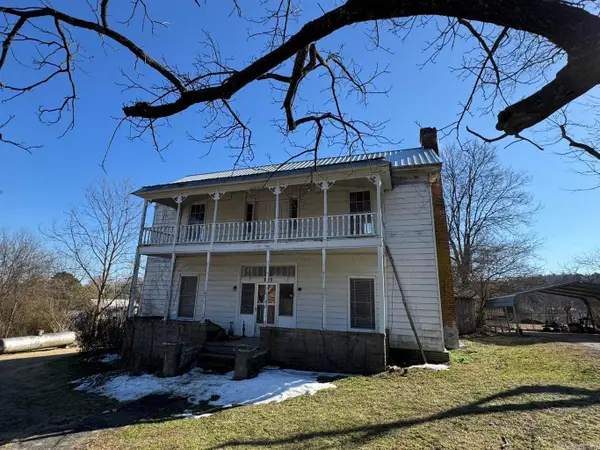 $124,900Active4 beds 2 baths2,068 sq. ft.
$124,900Active4 beds 2 baths2,068 sq. ft.131 W Main Street, Evening Shade, AR 72532
MLS# 26005210Listed by: CHOICE REALTY - New
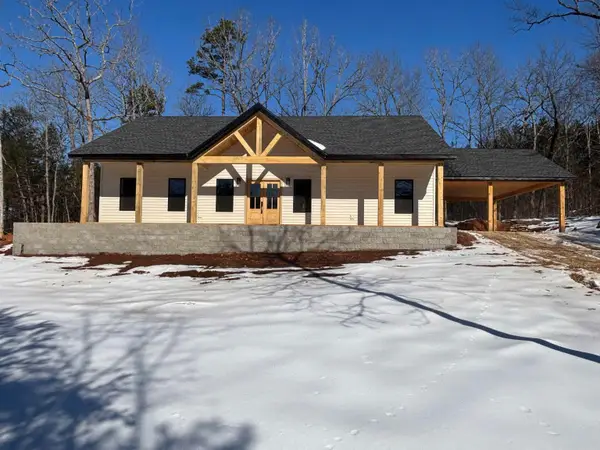 $529,900Active3 beds 2 baths1,700 sq. ft.
$529,900Active3 beds 2 baths1,700 sq. ft.1682 Hwy 167, Evening Shade, AR 72532
MLS# 26005014Listed by: CHOICE REALTY 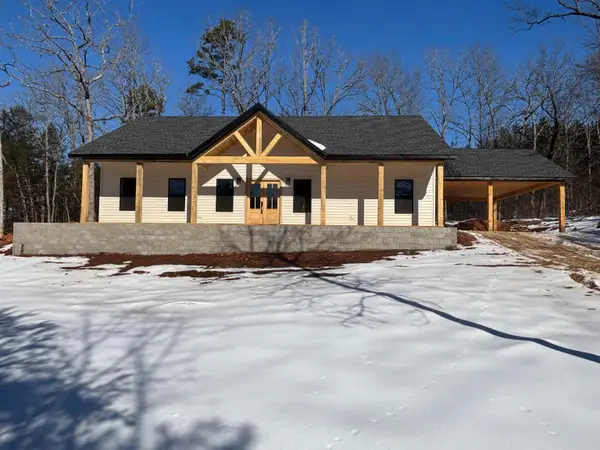 $329,900Active3 beds 2 baths1,700 sq. ft.
$329,900Active3 beds 2 baths1,700 sq. ft.1682 Us 167, Evening Shade, AR 72532
MLS# 26004111Listed by: CHOICE REALTY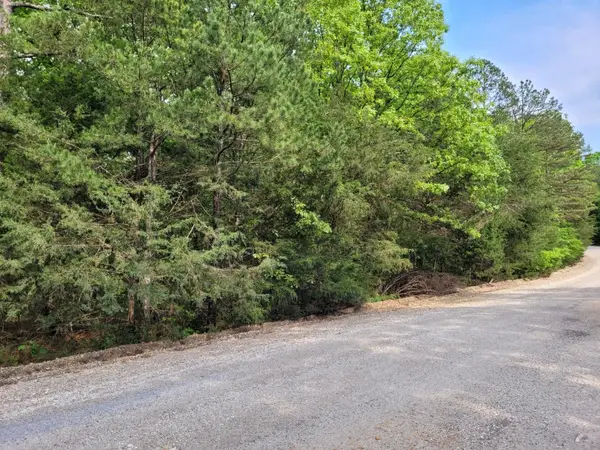 $5,300Active0.8 Acres
$5,300Active0.8 AcresLot 227 Medley Road, Evening Shade, AR 72532
MLS# 26003954Listed by: UNITED COUNTRY MOODY REALTY, INC.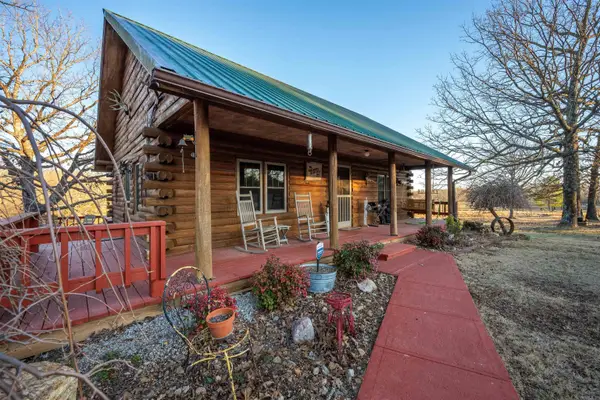 $345,000Active3 beds 2 baths1,648 sq. ft.
$345,000Active3 beds 2 baths1,648 sq. ft.3406 Hwy 167, Evening Shade, AR 72532
MLS# 26003877Listed by: VENTURE REALTY GROUP - CABOT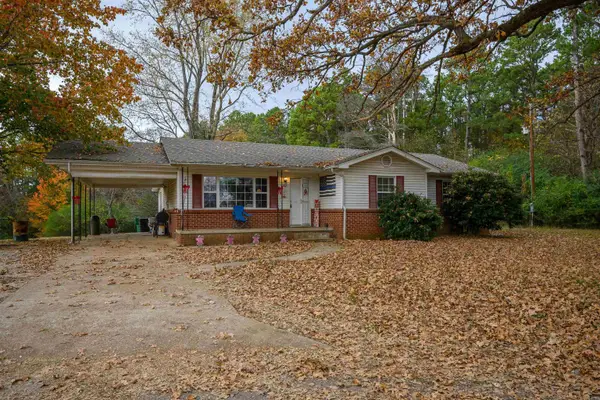 $235,000Active3 beds 2 baths1,632 sq. ft.
$235,000Active3 beds 2 baths1,632 sq. ft.2207 Evening Shade Drive, Evening Shade, AR 72532
MLS# 26003801Listed by: VENTURE REALTY GROUP - BATESVILLE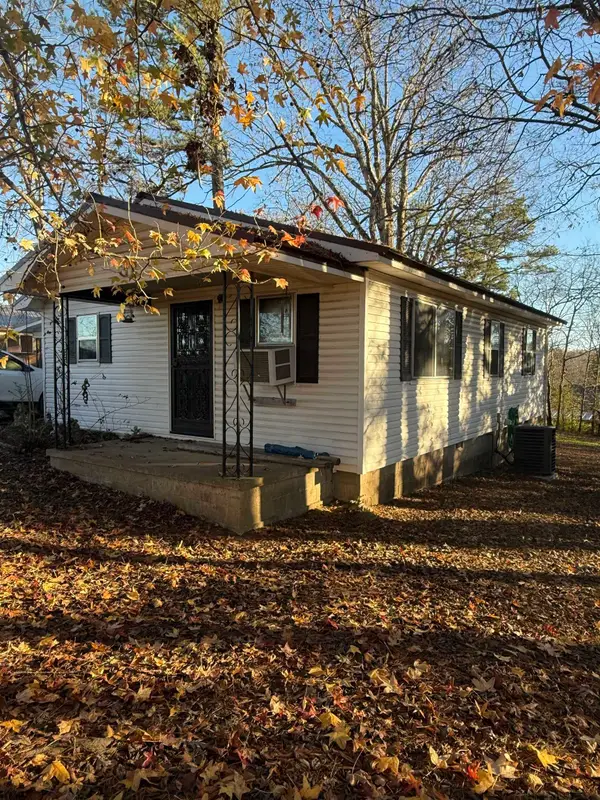 $79,900Active3 beds 1 baths864 sq. ft.
$79,900Active3 beds 1 baths864 sq. ft.37 Park Circle, Evening Shade, AR 72532
MLS# 26000977Listed by: CENTURY 21 PORTFOLIO SRAB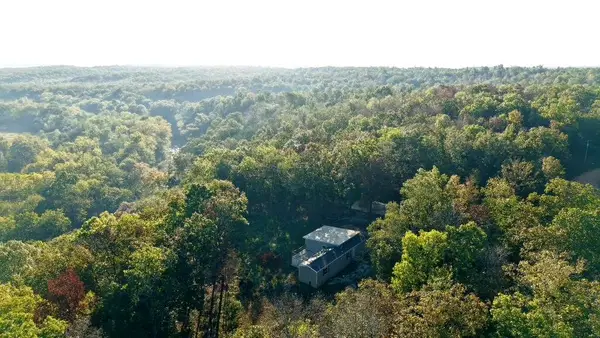 $189,000Active3 beds 2 baths1,380 sq. ft.
$189,000Active3 beds 2 baths1,380 sq. ft.60 Tablerock Road, Evening Shade, AR 72532
MLS# 26000956Listed by: KING-RHODES & ASSOCIATES, INC. $995,000Active3 beds 4 baths3,534 sq. ft.
$995,000Active3 beds 4 baths3,534 sq. ft.207 Earl Rd, Evening Shade, AR 72532
MLS# 25044522Listed by: MOSSY OAK PROPERTIES SELLING ARKANSAS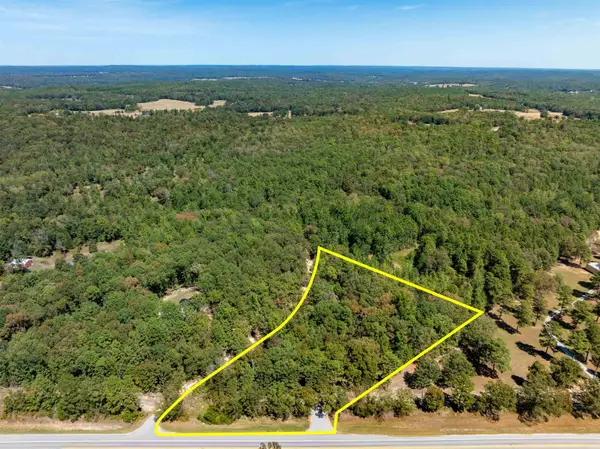 $34,500Active2.28 Acres
$34,500Active2.28 AcresSilver Springs Rd, Evening Shade, AR 72532
MLS# 25040549Listed by: MOSSY OAK PROPERTIES SELLING ARKANSAS

