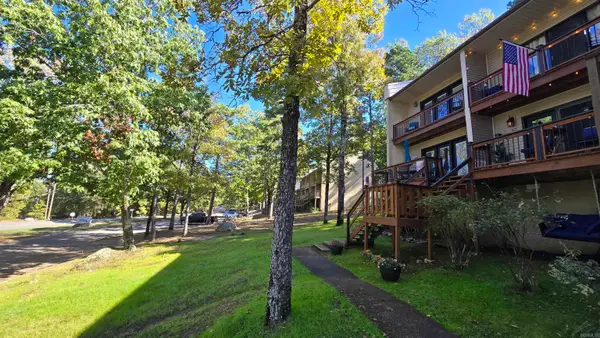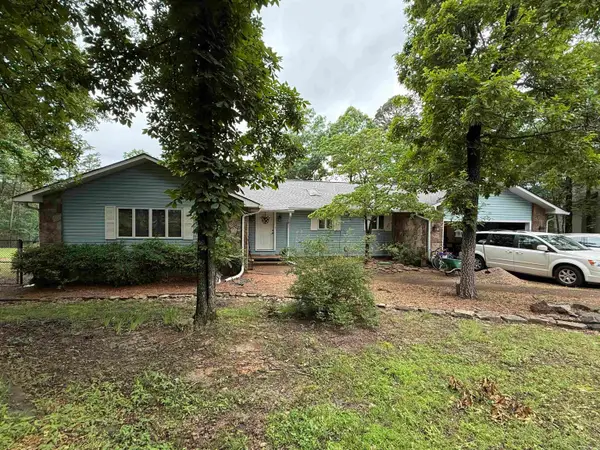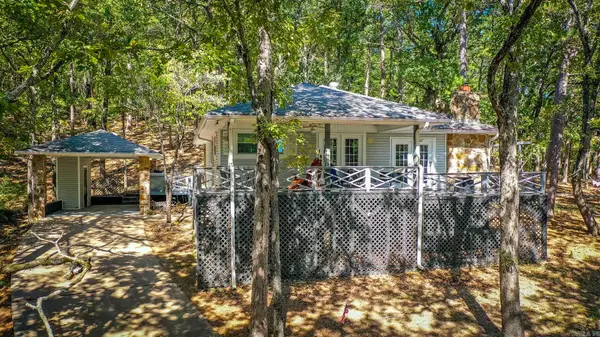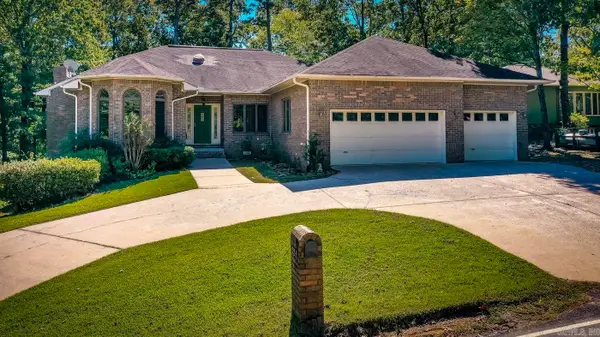115 Osage Point Drive, Fairfield Bay, AR 72088
Local realty services provided by:ERA TEAM Real Estate
115 Osage Point Drive,Fairfield Bay, AR 72088
$515,000
- 3 Beds
- 2 Baths
- 1,800 sq. ft.
- Single family
- Active
Listed by:denise wilson
Office:re/max elite
MLS#:25036531
Source:AR_CARMLS
Price summary
- Price:$515,000
- Price per sq. ft.:$286.11
- Monthly HOA dues:$203
About this home
2023 custom built home with breathtaking view of Greers Ferry lake. Located in Fairfield Bay just 10 minutes from the marina, minutes from the local grocery store and near 2 golf courses. Providing both convenience and luxury the open concept layout also considers aging in place with a completely step free design, wheelchair accessible doorways and spacious walk in tile showers. Plenty of storage, floored attic above the garage as well as in the toy shop. Energy efficient with spray foam insulation, & a Trane heat pump with humidity control. Upgraded KitchenAid appliances include a double oven, ice maker, & trash compactor, as well as a full size, stacked front load washer & dryer. Toy garage is oversized for 2.5 vehicles at 744 sq ft and comes with a mini-split and ceiling fans for climate control while working or hanging out. Has security system with cameras. Don’t miss the covered patio with the gorgeous view! **Agents see showing remarks**
Contact an agent
Home facts
- Year built:2023
- Listing ID #:25036531
- Added:47 day(s) ago
- Updated:October 29, 2025 at 02:35 PM
Rooms and interior
- Bedrooms:3
- Total bathrooms:2
- Full bathrooms:2
- Living area:1,800 sq. ft.
Heating and cooling
- Cooling:Central Cool-Electric, Mini Split
- Heating:Central Heat-Electric, Heat Pump, Mini Split
Structure and exterior
- Roof:Architectural Shingle
- Year built:2023
- Building area:1,800 sq. ft.
- Lot area:0.3 Acres
Utilities
- Water:Water Heater-Electric, Water-Public
- Sewer:Community Sewer
Finances and disclosures
- Price:$515,000
- Price per sq. ft.:$286.11
- Tax amount:$875
New listings near 115 Osage Point Drive
- New
 $8,000Active0.48 Acres
$8,000Active0.48 Acres00 Dunlop Road, Fairfield Bay, AR 72088
MLS# 25043129Listed by: CENTURY 21 PARKER & SCROGGINS REALTY - SHERIDAN - New
 $59,900Active1 beds 1 baths486 sq. ft.
$59,900Active1 beds 1 baths486 sq. ft.3032 Summerhill Place, Fairfield Bay, AR 72088
MLS# 25042878Listed by: DONHAM REALTY - New
 $59,900Active1 beds 1 baths486 sq. ft.
$59,900Active1 beds 1 baths486 sq. ft.3028 Summerhill Place, Fairfield Bay, AR 72088
MLS# 25042882Listed by: DONHAM REALTY - New
 $110,000Active2 beds 2 baths972 sq. ft.
$110,000Active2 beds 2 baths972 sq. ft.3032 & 3028 Summerhill Place, Fairfield Bay, AR 72088
MLS# 25042883Listed by: DONHAM REALTY - New
 $178,000Active2 beds 2 baths1,052 sq. ft.
$178,000Active2 beds 2 baths1,052 sq. ft.1133 Dave Creek Parkway, Fairfield Bay, AR 72088
MLS# 25042845Listed by: LANDRY GREERS FERRY LAKE REALTY - New
 $129,900Active3 beds 2 baths1,312 sq. ft.
$129,900Active3 beds 2 baths1,312 sq. ft.112 Chalet Circle, Fairfield Bay, AR 72088
MLS# 25042761Listed by: RE/MAX ELITE NLR  $106,800Active2 beds 2 baths938 sq. ft.
$106,800Active2 beds 2 baths938 sq. ft.601 Dave Creek Parkway 82 #82, Fairfield Bay, AR 72088
MLS# 25041666Listed by: NICHOLS REALTY EXPRESS $287,900Active3 beds 2 baths2,069 sq. ft.
$287,900Active3 beds 2 baths2,069 sq. ft.Address Withheld By Seller, Fairfield Bay, AR 72088
MLS# 25041637Listed by: THE REAL ESTATE CENTER LLC $269,500Active3 beds 2 baths1,300 sq. ft.
$269,500Active3 beds 2 baths1,300 sq. ft.106 Set Court, Fairfield Bay, AR 72088
MLS# 25041298Listed by: LANDRY GREERS FERRY LAKE REALTY $365,000Active3 beds 2 baths2,235 sq. ft.
$365,000Active3 beds 2 baths2,235 sq. ft.233 Snead Drive, Fairfield Bay, AR 72088
MLS# 25041189Listed by: LANDRY GREERS FERRY LAKE REALTY
