135 Hillview Drive #6, Fairfield Bay, AR 72088
Local realty services provided by:ERA TEAM Real Estate
135 Hillview Drive #6,Fairfield Bay, AR 72088
$103,000
- 2 Beds
- 2 Baths
- 1,133 sq. ft.
- Townhouse
- Active
Listed by:savannah white
Office:nichols realty express
MLS#:25020435
Source:AR_CARMLS
Price summary
- Price:$103,000
- Price per sq. ft.:$90.91
- Monthly HOA dues:$146
About this home
Welcome to your beautifully upgraded, walk-in, townhouse-style condo nestled in the heart of Fairfield Bay! This fully furnished 2-bedroom gem has been freshly painted and boasts granite countertops, brand new appliances (installed in 2022), and stylish decor throughout, offering a move-in-ready retreat for those looking to embrace resort living. Located within walking distance to fantastic amenities, you'll enjoy easy access to a private pool, the Hart Center fitness facility, the Senior Center, Ed Leamon Park, and Woodland Mead Park, which features two fun putt-putt golf courses. Just moments away, the Village Towne Center offers shopping, dining, and even a bowling alley for endless entertainment. Perfectly positioned in the charming resort town of Fairfield Bay, you're surrounded by Greers Ferry Lake’s natural beauty, miles of ATV and hiking trails, three pools, two championship golf courses, and more! Whether you’re seeking a serene getaway or a vibrant community experience, this condo delivers it all. Don’t miss this opportunity to enjoy lake resort living at its finest!
Contact an agent
Home facts
- Year built:1975
- Listing ID #:25020435
- Added:972 day(s) ago
- Updated:September 26, 2025 at 02:34 PM
Rooms and interior
- Bedrooms:2
- Total bathrooms:2
- Full bathrooms:1
- Half bathrooms:1
- Living area:1,133 sq. ft.
Heating and cooling
- Cooling:Central Cool-Electric
Structure and exterior
- Roof:Architectural Shingle
- Year built:1975
- Building area:1,133 sq. ft.
- Lot area:0.11 Acres
Finances and disclosures
- Price:$103,000
- Price per sq. ft.:$90.91
- Tax amount:$473
New listings near 135 Hillview Drive #6
- New
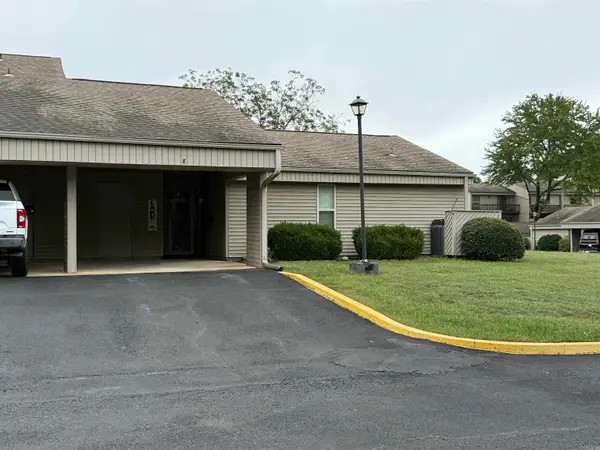 $157,500Active2 beds 2 baths1,498 sq. ft.
$157,500Active2 beds 2 baths1,498 sq. ft.135 Hillview Dr. #8 #8, Fairfield Bay, AR 72088
MLS# 25038488Listed by: GOODWIN & HERMAN ASSOCIATES BRANCH OF ARKANSAS MOUNTAIN REAL ESTATE - New
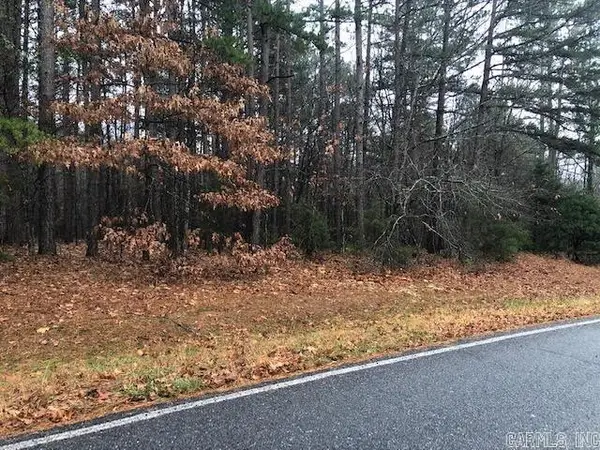 $12,500Active0.26 Acres
$12,500Active0.26 AcresLots 18-22 The Greens Drive, Fairfield Bay, AR 72088
MLS# 25038400Listed by: LANDRY GREERS FERRY LAKE REALTY - New
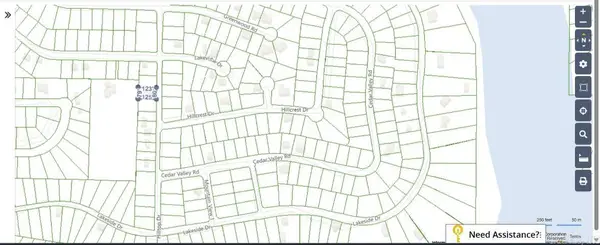 $10,000Active0.23 Acres
$10,000Active0.23 Acreslot 81 Hilltop Dr, Fairfield Bay, AR 72088
MLS# 25038260Listed by: LANDRY GREERS FERRY LAKE REALTY - New
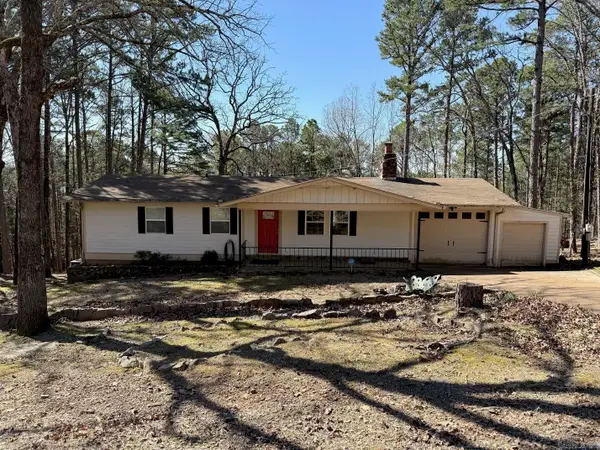 $265,000Active3 beds 2 baths1,904 sq. ft.
$265,000Active3 beds 2 baths1,904 sq. ft.120 Cedar Valley, Fairfield Bay, AR 72088
MLS# 25038157Listed by: CARLTON LAKE REALTY - New
 $139,900Active2 beds 2 baths1,312 sq. ft.
$139,900Active2 beds 2 baths1,312 sq. ft.204 Maddox #5, Fairfield Bay, AR 72088
MLS# 25038088Listed by: NICHOLS REALTY EXPRESS - New
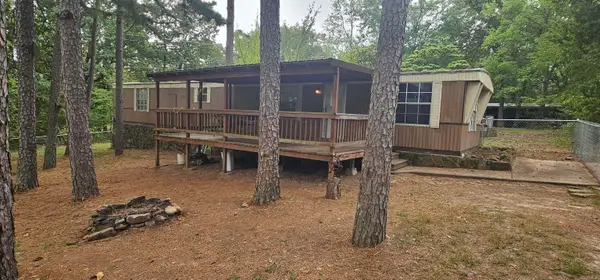 $30,000Active2 beds 2 baths
$30,000Active2 beds 2 bathsAddress Withheld By Seller, Fairfield Bay, AR 72088
MLS# 25037963Listed by: COLDWELL BANKER HERITAGE HOMES - New
 $189,900Active2 beds 2 baths1,206 sq. ft.
$189,900Active2 beds 2 baths1,206 sq. ft.106 Whistling Pines, Fairfield Bay, AR 72088
MLS# 25037576Listed by: NICHOLS REALTY EXPRESS - New
 $185,000Active2 beds 2 baths1,120 sq. ft.
$185,000Active2 beds 2 baths1,120 sq. ft.125 Chelsea Drive #40, Fairfield Bay, AR 72088
MLS# 25037536Listed by: GOODWIN & HERMAN ASSOCIATES BRANCH OF ARKANSAS MOUNTAIN REAL ESTATE - New
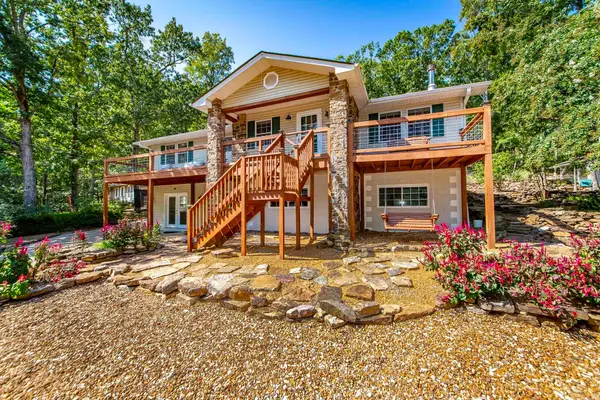 $379,000Active4 beds 3 baths3,152 sq. ft.
$379,000Active4 beds 3 baths3,152 sq. ft.842 Dave Creek Parkway, Fairfield Bay, AR 72077
MLS# 25037121Listed by: LANDRY GREERS FERRY LAKE REALTY  $49,900Active1 beds 1 baths736 sq. ft.
$49,900Active1 beds 1 baths736 sq. ft.601 Dave Creek Pkwy #86, Fairfield Bay, AR 72088
MLS# 25036688Listed by: ARKANSAS MOUNTAIN REAL ESTATE
