224 Snead Drive, Fairfield Bay, AR 72088
Local realty services provided by:ERA TEAM Real Estate
224 Snead Drive,Fairfield Bay, AR 72088
$349,000
- 3 Beds
- 2 Baths
- 1,440 sq. ft.
- Single family
- Active
Listed by:tammy landry
Office:landry greers ferry lake realty
MLS#:25025791
Source:AR_CARMLS
Price summary
- Price:$349,000
- Price per sq. ft.:$242.36
- Monthly HOA dues:$219
About this home
Welcome to your dream home, perfectly situated along the Indian Hills Golf Course! This beautifully crafted, single-level brick residence boasts a bright & airy open-concept design, ideal for both relaxing & entertaining. The home features a sought-after split floor plan, offering privacy & comfort for family & guests. Step inside to discover soaring 9’ ceilings, luxury vinyl flooring, & gorgeous quartz countertops throughout the modern kitchen & bathrooms. Enjoy spa-like relaxation in your tiled showers & retreat to the spacious covered patio—perfect for sipping your morning coffee or unwinding as you watch golfers pass by with serene, manicured views. Bonus! An upstairs area currently used for storage offers excellent potential. Easily finish it out as an extra bedroom, game room, or home office—the choice is yours! Outdoor enthusiasts will love being just 10 minutes from Greers Ferry Lake, renowned as one of the cleanest lakes in the United States, offering endless boating, fishing, & water recreation opportunities. The vibrant community of The Bay features an abundance of amenities to suit every lifestyle: ATV & hiking trails & pickleball, This home blends comfort & luxury.
Contact an agent
Home facts
- Year built:2023
- Listing ID #:25025791
- Added:87 day(s) ago
- Updated:September 26, 2025 at 02:34 PM
Rooms and interior
- Bedrooms:3
- Total bathrooms:2
- Full bathrooms:2
- Living area:1,440 sq. ft.
Heating and cooling
- Cooling:Central Cool-Electric
- Heating:Central Heat-Electric, Heat Pump
Structure and exterior
- Roof:Architectural Shingle
- Year built:2023
- Building area:1,440 sq. ft.
- Lot area:0.27 Acres
Utilities
- Water:Water Heater-Electric, Water-Public
- Sewer:Sewer-Public
Finances and disclosures
- Price:$349,000
- Price per sq. ft.:$242.36
- Tax amount:$1,224
New listings near 224 Snead Drive
- New
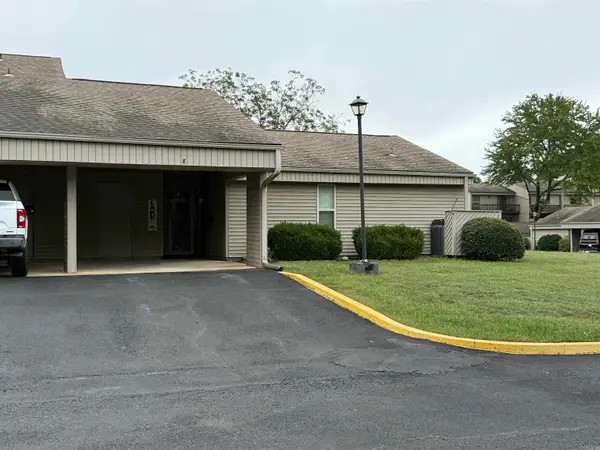 $157,500Active2 beds 2 baths1,498 sq. ft.
$157,500Active2 beds 2 baths1,498 sq. ft.135 Hillview Dr. #8 #8, Fairfield Bay, AR 72088
MLS# 25038488Listed by: GOODWIN & HERMAN ASSOCIATES BRANCH OF ARKANSAS MOUNTAIN REAL ESTATE - New
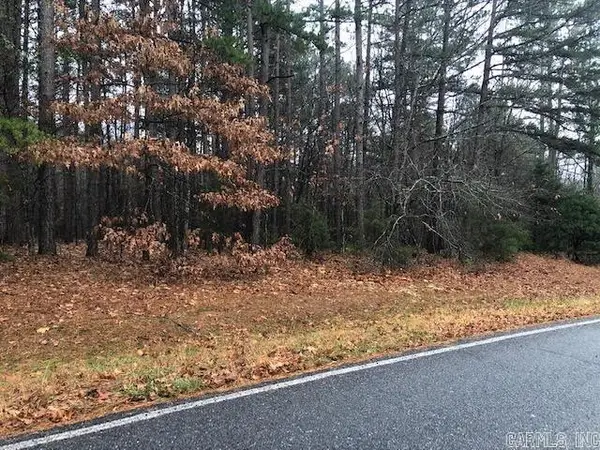 $12,500Active0.26 Acres
$12,500Active0.26 AcresLots 18-22 The Greens Drive, Fairfield Bay, AR 72088
MLS# 25038400Listed by: LANDRY GREERS FERRY LAKE REALTY - New
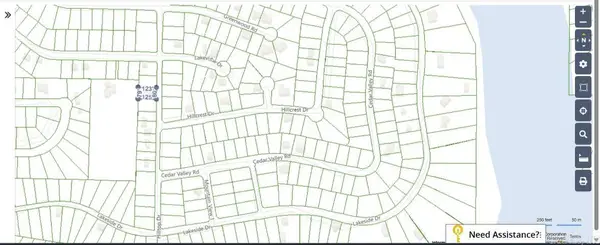 $10,000Active0.23 Acres
$10,000Active0.23 Acreslot 81 Hilltop Dr, Fairfield Bay, AR 72088
MLS# 25038260Listed by: LANDRY GREERS FERRY LAKE REALTY - New
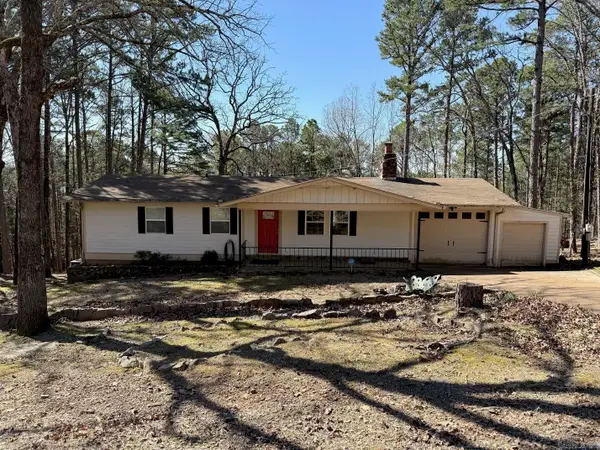 $265,000Active3 beds 2 baths1,904 sq. ft.
$265,000Active3 beds 2 baths1,904 sq. ft.120 Cedar Valley, Fairfield Bay, AR 72088
MLS# 25038157Listed by: CARLTON LAKE REALTY - New
 $139,900Active2 beds 2 baths1,312 sq. ft.
$139,900Active2 beds 2 baths1,312 sq. ft.204 Maddox #5, Fairfield Bay, AR 72088
MLS# 25038088Listed by: NICHOLS REALTY EXPRESS - New
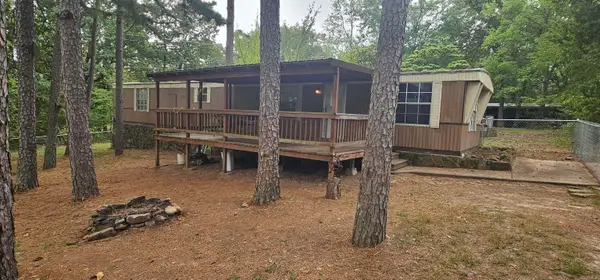 $30,000Active2 beds 2 baths
$30,000Active2 beds 2 bathsAddress Withheld By Seller, Fairfield Bay, AR 72088
MLS# 25037963Listed by: COLDWELL BANKER HERITAGE HOMES - New
 $189,900Active2 beds 2 baths1,206 sq. ft.
$189,900Active2 beds 2 baths1,206 sq. ft.106 Whistling Pines, Fairfield Bay, AR 72088
MLS# 25037576Listed by: NICHOLS REALTY EXPRESS - New
 $185,000Active2 beds 2 baths1,120 sq. ft.
$185,000Active2 beds 2 baths1,120 sq. ft.125 Chelsea Drive #40, Fairfield Bay, AR 72088
MLS# 25037536Listed by: GOODWIN & HERMAN ASSOCIATES BRANCH OF ARKANSAS MOUNTAIN REAL ESTATE - New
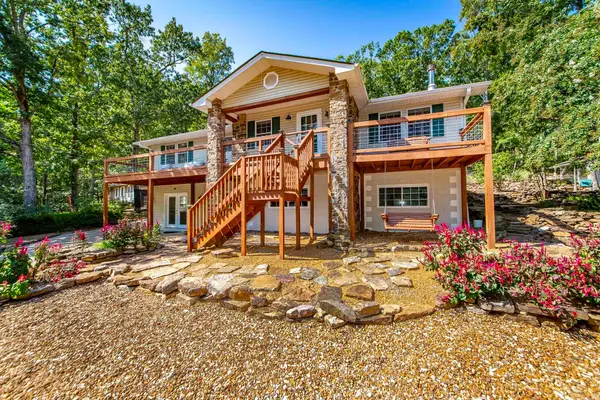 $379,000Active4 beds 3 baths3,152 sq. ft.
$379,000Active4 beds 3 baths3,152 sq. ft.842 Dave Creek Parkway, Fairfield Bay, AR 72077
MLS# 25037121Listed by: LANDRY GREERS FERRY LAKE REALTY  $49,900Active1 beds 1 baths736 sq. ft.
$49,900Active1 beds 1 baths736 sq. ft.601 Dave Creek Pkwy #86, Fairfield Bay, AR 72088
MLS# 25036688Listed by: ARKANSAS MOUNTAIN REAL ESTATE
