242 Snead Drive, Fairfield Bay, AR 72088
Local realty services provided by:ERA TEAM Real Estate
242 Snead Drive,Fairfield Bay, AR 72088
$320,000
- 3 Beds
- 3 Baths
- 2,120 sq. ft.
- Single family
- Active
Listed by:susan hyman
Office:landry greers ferry lake realty
MLS#:25030562
Source:AR_CARMLS
Price summary
- Price:$320,000
- Price per sq. ft.:$150.94
- Monthly HOA dues:$213
About this home
**Attention Golf Lovers!** You won’t want to miss this golf course home! It’s located near hole number 15 of the Indian Hills Golf Course on a quiet cul-de-sac just off the main road. This well-kept home has 3 bedrooms and 2.5 bathrooms. You will love the sunroom, and there are 3 amazing decks for entertaining! Storage is not a problem here. The oversized 2.5-car garage can fit two vehicles and an ATV, perfect for those ATV trails in Fairfield Bay! You'll also find an almost fully-floored attic for extra storage and a golf cart garage. The inside of the home offers plenty of storage, too. Many updates have been made, including granite countertops in the kitchen, quartz countertops in the bathrooms, Anderson windows with built-in blinds, new gutters, GFCI electrical outlets that meet code, new garage door controls, and updated plumbing. Come see how well-loved this home is!
Contact an agent
Home facts
- Year built:1989
- Listing ID #:25030562
- Added:55 day(s) ago
- Updated:September 26, 2025 at 02:34 PM
Rooms and interior
- Bedrooms:3
- Total bathrooms:3
- Full bathrooms:2
- Half bathrooms:1
- Living area:2,120 sq. ft.
Heating and cooling
- Cooling:Central Cool-Electric
- Heating:Central Heat-Electric, Central Heat-Propane
Structure and exterior
- Roof:Architectural Shingle
- Year built:1989
- Building area:2,120 sq. ft.
- Lot area:0.44 Acres
Utilities
- Water:Water Heater-Electric, Water-Public
- Sewer:Community Sewer
Finances and disclosures
- Price:$320,000
- Price per sq. ft.:$150.94
- Tax amount:$1,682 (2024)
New listings near 242 Snead Drive
- New
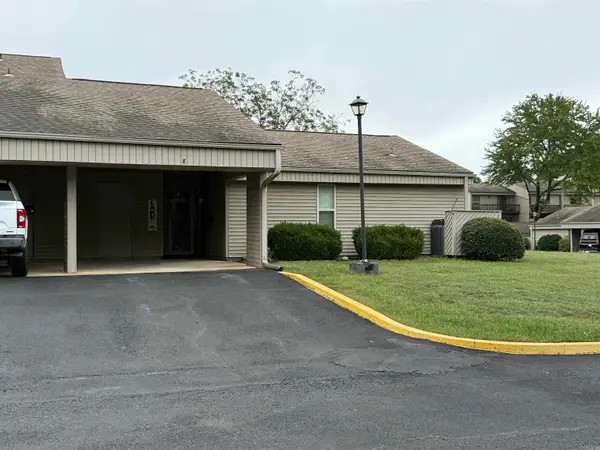 $157,500Active2 beds 2 baths1,498 sq. ft.
$157,500Active2 beds 2 baths1,498 sq. ft.135 Hillview Dr. #8 #8, Fairfield Bay, AR 72088
MLS# 25038488Listed by: GOODWIN & HERMAN ASSOCIATES BRANCH OF ARKANSAS MOUNTAIN REAL ESTATE - New
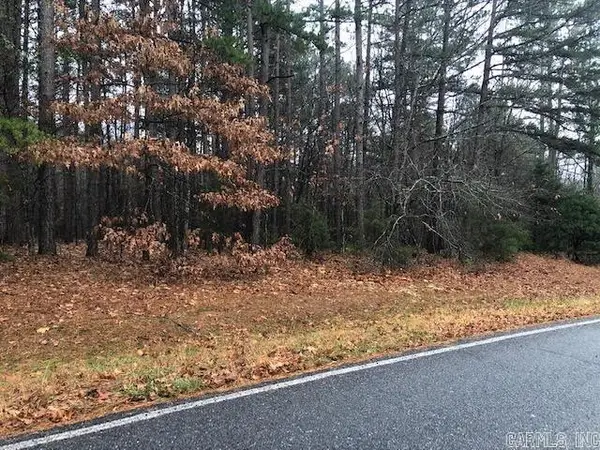 $12,500Active0.26 Acres
$12,500Active0.26 AcresLots 18-22 The Greens Drive, Fairfield Bay, AR 72088
MLS# 25038400Listed by: LANDRY GREERS FERRY LAKE REALTY - New
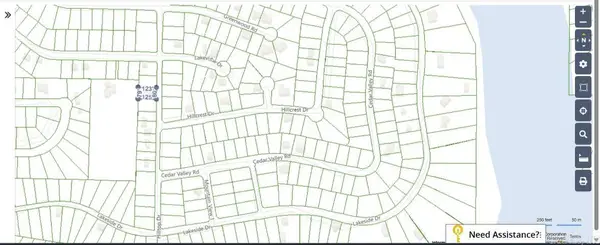 $10,000Active0.23 Acres
$10,000Active0.23 Acreslot 81 Hilltop Dr, Fairfield Bay, AR 72088
MLS# 25038260Listed by: LANDRY GREERS FERRY LAKE REALTY - New
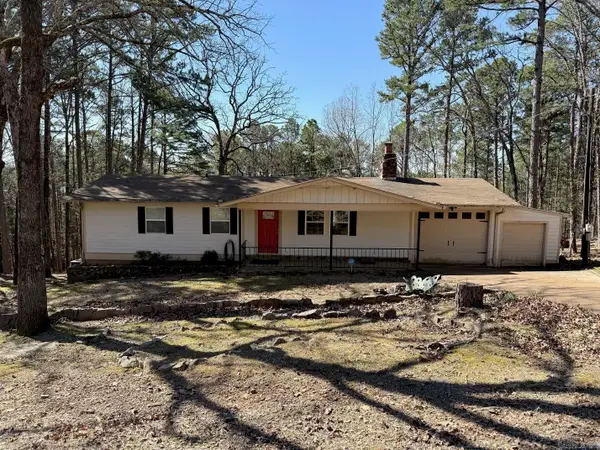 $265,000Active3 beds 2 baths1,904 sq. ft.
$265,000Active3 beds 2 baths1,904 sq. ft.120 Cedar Valley, Fairfield Bay, AR 72088
MLS# 25038157Listed by: CARLTON LAKE REALTY - New
 $139,900Active2 beds 2 baths1,312 sq. ft.
$139,900Active2 beds 2 baths1,312 sq. ft.204 Maddox #5, Fairfield Bay, AR 72088
MLS# 25038088Listed by: NICHOLS REALTY EXPRESS - New
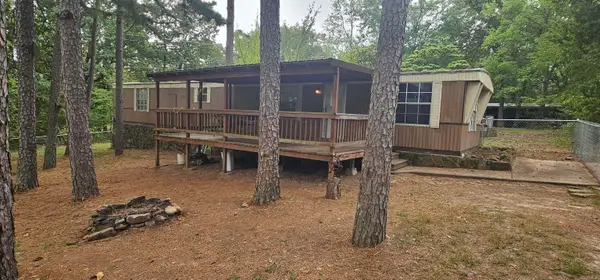 $30,000Active2 beds 2 baths
$30,000Active2 beds 2 bathsAddress Withheld By Seller, Fairfield Bay, AR 72088
MLS# 25037963Listed by: COLDWELL BANKER HERITAGE HOMES - New
 $189,900Active2 beds 2 baths1,206 sq. ft.
$189,900Active2 beds 2 baths1,206 sq. ft.106 Whistling Pines, Fairfield Bay, AR 72088
MLS# 25037576Listed by: NICHOLS REALTY EXPRESS - New
 $185,000Active2 beds 2 baths1,120 sq. ft.
$185,000Active2 beds 2 baths1,120 sq. ft.125 Chelsea Drive #40, Fairfield Bay, AR 72088
MLS# 25037536Listed by: GOODWIN & HERMAN ASSOCIATES BRANCH OF ARKANSAS MOUNTAIN REAL ESTATE - New
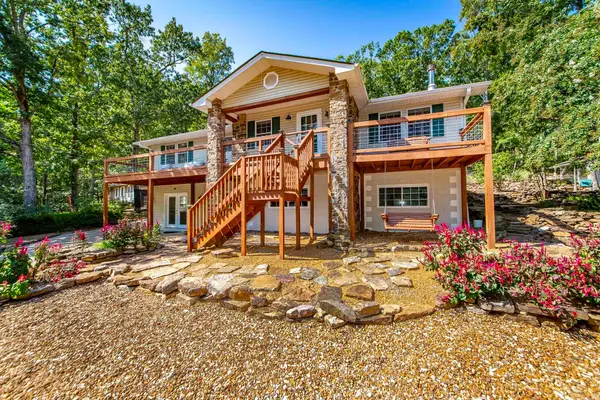 $379,000Active4 beds 3 baths3,152 sq. ft.
$379,000Active4 beds 3 baths3,152 sq. ft.842 Dave Creek Parkway, Fairfield Bay, AR 72077
MLS# 25037121Listed by: LANDRY GREERS FERRY LAKE REALTY  $49,900Active1 beds 1 baths736 sq. ft.
$49,900Active1 beds 1 baths736 sq. ft.601 Dave Creek Pkwy #86, Fairfield Bay, AR 72088
MLS# 25036688Listed by: ARKANSAS MOUNTAIN REAL ESTATE
