601 Woodlawn Drive #20, Fairfield Bay, AR 72088
Local realty services provided by:ERA TEAM Real Estate
601 Woodlawn Drive #20,Fairfield Bay, AR 72088
$320,000
- 3 Beds
- 2 Baths
- 2,200 sq. ft.
- Townhouse
- Active
Listed by:tammy landry
Office:landry greers ferry lake realty
MLS#:25009394
Source:AR_CARMLS
Price summary
- Price:$320,000
- Price per sq. ft.:$145.45
- Monthly HOA dues:$290
About this home
This townhome offers the perfect combination of comfort, convenience, and stunning golf course views. The open floor plan of the great room features beautiful hardwood flooring, a vaulted ceiling, and a cozy corner fireplace, creating a warm & inviting space for entertaining friends & family. Imagine curling up with a good book & enjoying the serene views of the 18th fairway and the large pond on Indian Hills Golf Course. The deck is a peaceful oasis where you can start your mornings sipping coffee & taking in the beauty of the surroundings. Located at the end of the building, this unit also offers a private workshop below, perfect for hobbies or extra storage. Additionally, there is an extra room that can be utilized as a den, office, or however you see fit. The garage provides ample storage space for all your outdoor gear. Plus, with Greers Ferry Lake just minutes away, you'll have endless opportunities for boating, fishing, & water activities. This townhome has been meticulously updated with a whole house generator, luxury vinyl, a modern kitchen, front & back decks, garage flooring, architectural shingle roof, doors, & handicap master shower. See agent remarks for addl feature
Contact an agent
Home facts
- Year built:1986
- Listing ID #:25009394
- Added:198 day(s) ago
- Updated:September 26, 2025 at 02:34 PM
Rooms and interior
- Bedrooms:3
- Total bathrooms:2
- Full bathrooms:2
- Living area:2,200 sq. ft.
Heating and cooling
- Cooling:Central Cool-Electric
- Heating:Central Heat-Electric
Structure and exterior
- Roof:Architectural Shingle
- Year built:1986
- Building area:2,200 sq. ft.
Utilities
- Water:Water Heater-Electric, Water-Public
- Sewer:Sewer-Public
Finances and disclosures
- Price:$320,000
- Price per sq. ft.:$145.45
- Tax amount:$1,370 (2022)
New listings near 601 Woodlawn Drive #20
- New
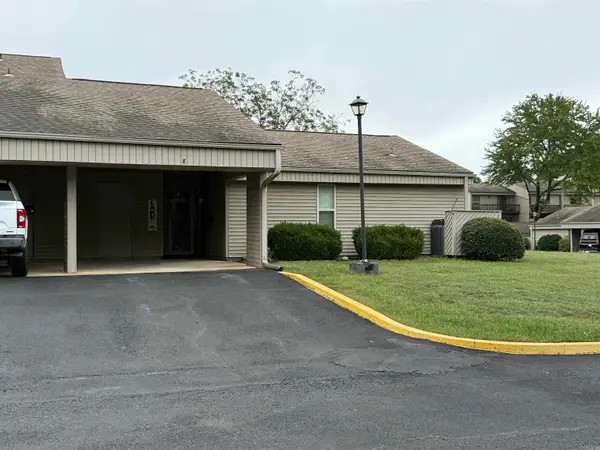 $157,500Active2 beds 2 baths1,498 sq. ft.
$157,500Active2 beds 2 baths1,498 sq. ft.135 Hillview Dr. #8 #8, Fairfield Bay, AR 72088
MLS# 25038488Listed by: GOODWIN & HERMAN ASSOCIATES BRANCH OF ARKANSAS MOUNTAIN REAL ESTATE - New
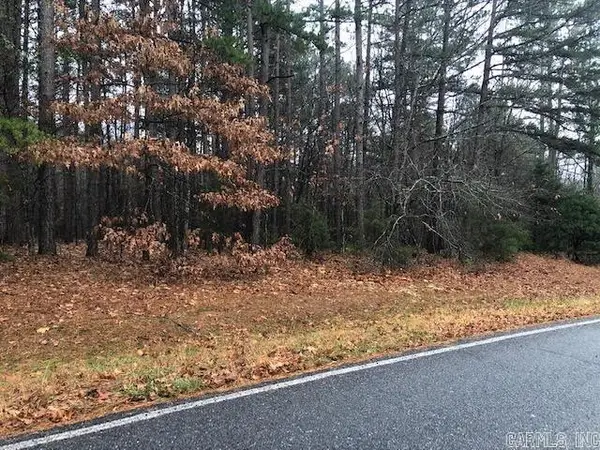 $12,500Active0.26 Acres
$12,500Active0.26 AcresLots 18-22 The Greens Drive, Fairfield Bay, AR 72088
MLS# 25038400Listed by: LANDRY GREERS FERRY LAKE REALTY - New
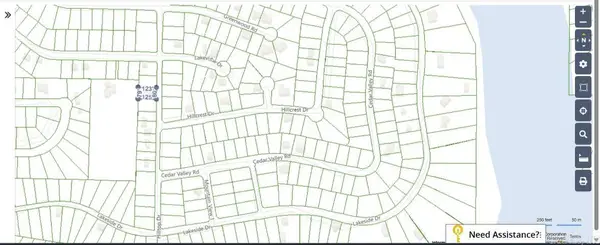 $10,000Active0.23 Acres
$10,000Active0.23 Acreslot 81 Hilltop Dr, Fairfield Bay, AR 72088
MLS# 25038260Listed by: LANDRY GREERS FERRY LAKE REALTY - New
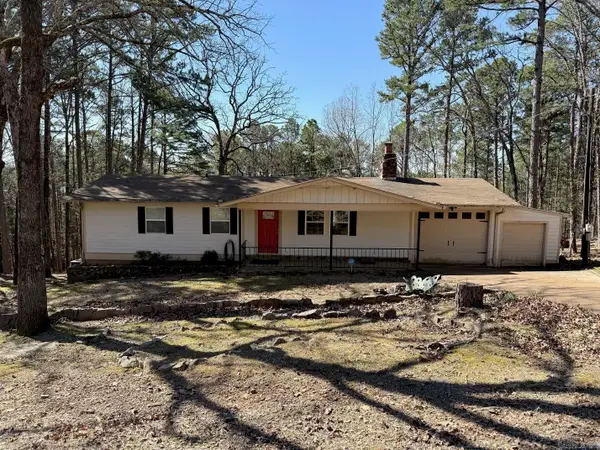 $265,000Active3 beds 2 baths1,904 sq. ft.
$265,000Active3 beds 2 baths1,904 sq. ft.120 Cedar Valley, Fairfield Bay, AR 72088
MLS# 25038157Listed by: CARLTON LAKE REALTY - New
 $139,900Active2 beds 2 baths1,312 sq. ft.
$139,900Active2 beds 2 baths1,312 sq. ft.204 Maddox #5, Fairfield Bay, AR 72088
MLS# 25038088Listed by: NICHOLS REALTY EXPRESS - New
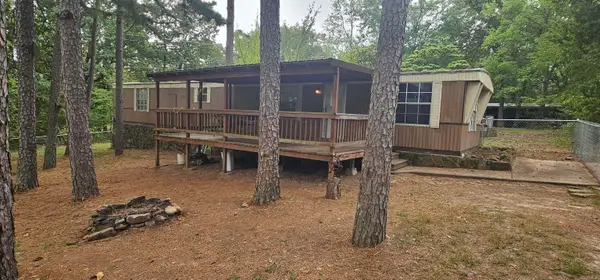 $30,000Active2 beds 2 baths
$30,000Active2 beds 2 bathsAddress Withheld By Seller, Fairfield Bay, AR 72088
MLS# 25037963Listed by: COLDWELL BANKER HERITAGE HOMES - New
 $189,900Active2 beds 2 baths1,206 sq. ft.
$189,900Active2 beds 2 baths1,206 sq. ft.106 Whistling Pines, Fairfield Bay, AR 72088
MLS# 25037576Listed by: NICHOLS REALTY EXPRESS - New
 $185,000Active2 beds 2 baths1,120 sq. ft.
$185,000Active2 beds 2 baths1,120 sq. ft.125 Chelsea Drive #40, Fairfield Bay, AR 72088
MLS# 25037536Listed by: GOODWIN & HERMAN ASSOCIATES BRANCH OF ARKANSAS MOUNTAIN REAL ESTATE - New
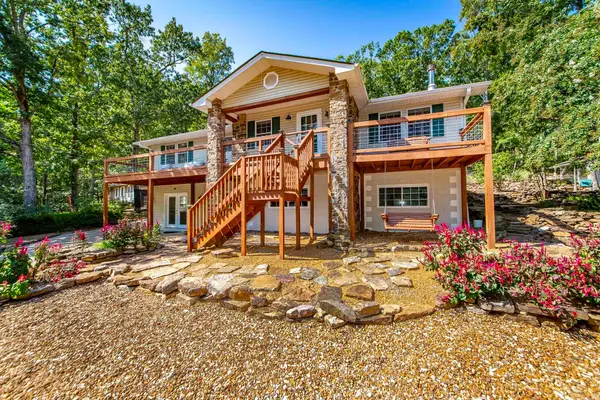 $379,000Active4 beds 3 baths3,152 sq. ft.
$379,000Active4 beds 3 baths3,152 sq. ft.842 Dave Creek Parkway, Fairfield Bay, AR 72077
MLS# 25037121Listed by: LANDRY GREERS FERRY LAKE REALTY  $49,900Active1 beds 1 baths736 sq. ft.
$49,900Active1 beds 1 baths736 sq. ft.601 Dave Creek Pkwy #86, Fairfield Bay, AR 72088
MLS# 25036688Listed by: ARKANSAS MOUNTAIN REAL ESTATE
