601 Woodlawn Drive #28, Fairfield Bay, AR 72088
Local realty services provided by:ERA Doty Real Estate
601 Woodlawn Drive #28,Fairfield Bay, AR 72088
$249,900
- 3 Beds
- 2 Baths
- 1,564 sq. ft.
- Townhouse
- Active
Listed by:tammy landry
Office:landry greers ferry lake realty
MLS#:25016457
Source:AR_CARMLS
Price summary
- Price:$249,900
- Price per sq. ft.:$159.78
- Monthly HOA dues:$277
About this home
Welcome to your dream townhome nestled within the picturesque Indian Hills golf course, offering the epitome of luxury living in Fairfield Bay, Arkansas. Boasting a total redesign, this exquisite unit presents unparalleled comfort and style. Every detail has been thoughtfully crafted to perfection. The spacious interior welcomes you with a seamless flow, adorned with modern finishes and premium fixtures throughout. Indulge in the serenity of your surroundings from the expansive wrap-around deck, offering panoramic views of the 9th fairway. Whether you're savoring your morning coffee or hosting a gathering under the stars, this outdoor oasis promises an unparalleled retreat. Convenience meets leisure with proximity to Greers Ferry Lake, inviting you to embrace endless adventures on the water. Explore the vibrant community of Fairfield Bay, where an array of amenities awaits, from dining and shopping to recreational opportunities for all. Inside, discover a culinary haven in the fully equipped kitchen, adorned with brand new appliances and sleek countertops. Don't miss your chance to experience the pinnacle of luxury living in the heart of Fairfield Bay. Could be sold furnished.
Contact an agent
Home facts
- Year built:1986
- Listing ID #:25016457
- Added:555 day(s) ago
- Updated:September 26, 2025 at 02:34 PM
Rooms and interior
- Bedrooms:3
- Total bathrooms:2
- Full bathrooms:2
- Living area:1,564 sq. ft.
Heating and cooling
- Cooling:Central Cool-Electric
- Heating:Central Heat-Electric
Structure and exterior
- Roof:Architectural Shingle
- Year built:1986
- Building area:1,564 sq. ft.
Utilities
- Water:Water Heater-Electric, Water-Public
- Sewer:Sewer-Public
Finances and disclosures
- Price:$249,900
- Price per sq. ft.:$159.78
- Tax amount:$1,047 (2023)
New listings near 601 Woodlawn Drive #28
- New
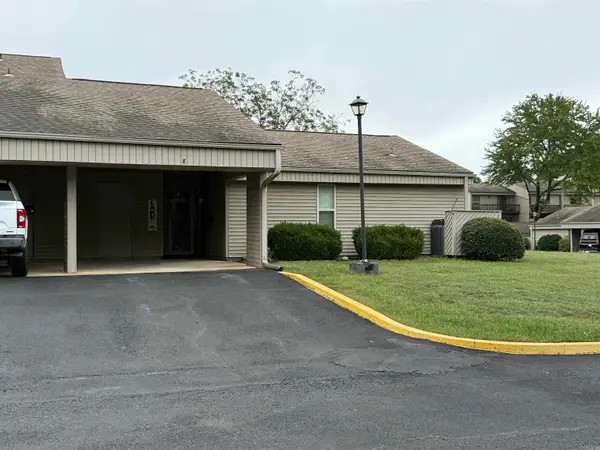 $157,500Active2 beds 2 baths1,498 sq. ft.
$157,500Active2 beds 2 baths1,498 sq. ft.135 Hillview Dr. #8 #8, Fairfield Bay, AR 72088
MLS# 25038488Listed by: GOODWIN & HERMAN ASSOCIATES BRANCH OF ARKANSAS MOUNTAIN REAL ESTATE - New
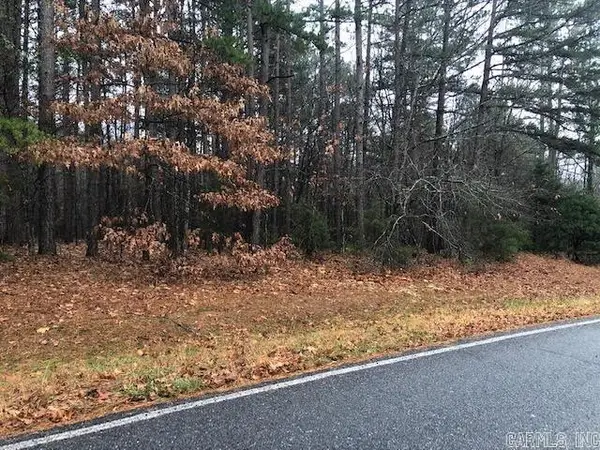 $12,500Active0.26 Acres
$12,500Active0.26 AcresLots 18-22 The Greens Drive, Fairfield Bay, AR 72088
MLS# 25038400Listed by: LANDRY GREERS FERRY LAKE REALTY - New
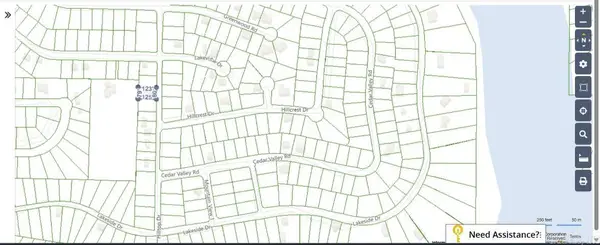 $10,000Active0.23 Acres
$10,000Active0.23 Acreslot 81 Hilltop Dr, Fairfield Bay, AR 72088
MLS# 25038260Listed by: LANDRY GREERS FERRY LAKE REALTY - New
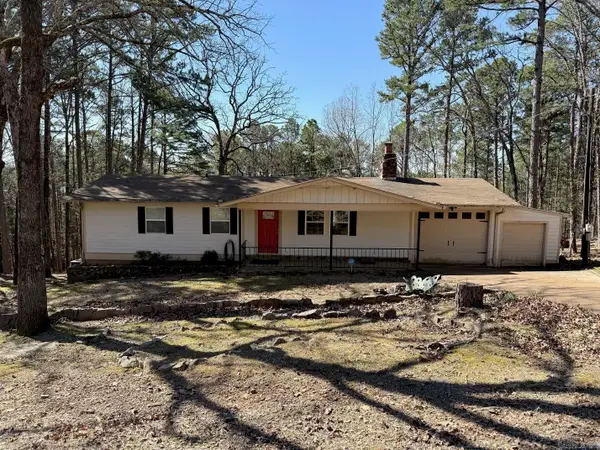 $265,000Active3 beds 2 baths1,904 sq. ft.
$265,000Active3 beds 2 baths1,904 sq. ft.120 Cedar Valley, Fairfield Bay, AR 72088
MLS# 25038157Listed by: CARLTON LAKE REALTY - New
 $139,900Active2 beds 2 baths1,312 sq. ft.
$139,900Active2 beds 2 baths1,312 sq. ft.204 Maddox #5, Fairfield Bay, AR 72088
MLS# 25038088Listed by: NICHOLS REALTY EXPRESS - New
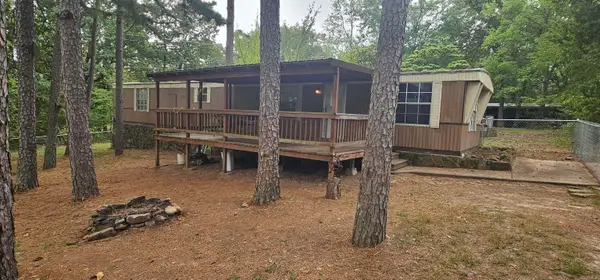 $30,000Active2 beds 2 baths
$30,000Active2 beds 2 bathsAddress Withheld By Seller, Fairfield Bay, AR 72088
MLS# 25037963Listed by: COLDWELL BANKER HERITAGE HOMES - New
 $189,900Active2 beds 2 baths1,206 sq. ft.
$189,900Active2 beds 2 baths1,206 sq. ft.106 Whistling Pines, Fairfield Bay, AR 72088
MLS# 25037576Listed by: NICHOLS REALTY EXPRESS - New
 $185,000Active2 beds 2 baths1,120 sq. ft.
$185,000Active2 beds 2 baths1,120 sq. ft.125 Chelsea Drive #40, Fairfield Bay, AR 72088
MLS# 25037536Listed by: GOODWIN & HERMAN ASSOCIATES BRANCH OF ARKANSAS MOUNTAIN REAL ESTATE - New
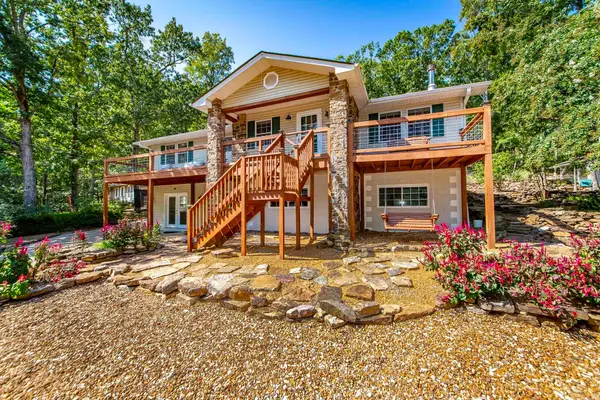 $379,000Active4 beds 3 baths3,152 sq. ft.
$379,000Active4 beds 3 baths3,152 sq. ft.842 Dave Creek Parkway, Fairfield Bay, AR 72077
MLS# 25037121Listed by: LANDRY GREERS FERRY LAKE REALTY  $49,900Active1 beds 1 baths736 sq. ft.
$49,900Active1 beds 1 baths736 sq. ft.601 Dave Creek Pkwy #86, Fairfield Bay, AR 72088
MLS# 25036688Listed by: ARKANSAS MOUNTAIN REAL ESTATE
