511 E Spring Street, Fayette, AR 72701
Local realty services provided by:ERA Doty Real Estate
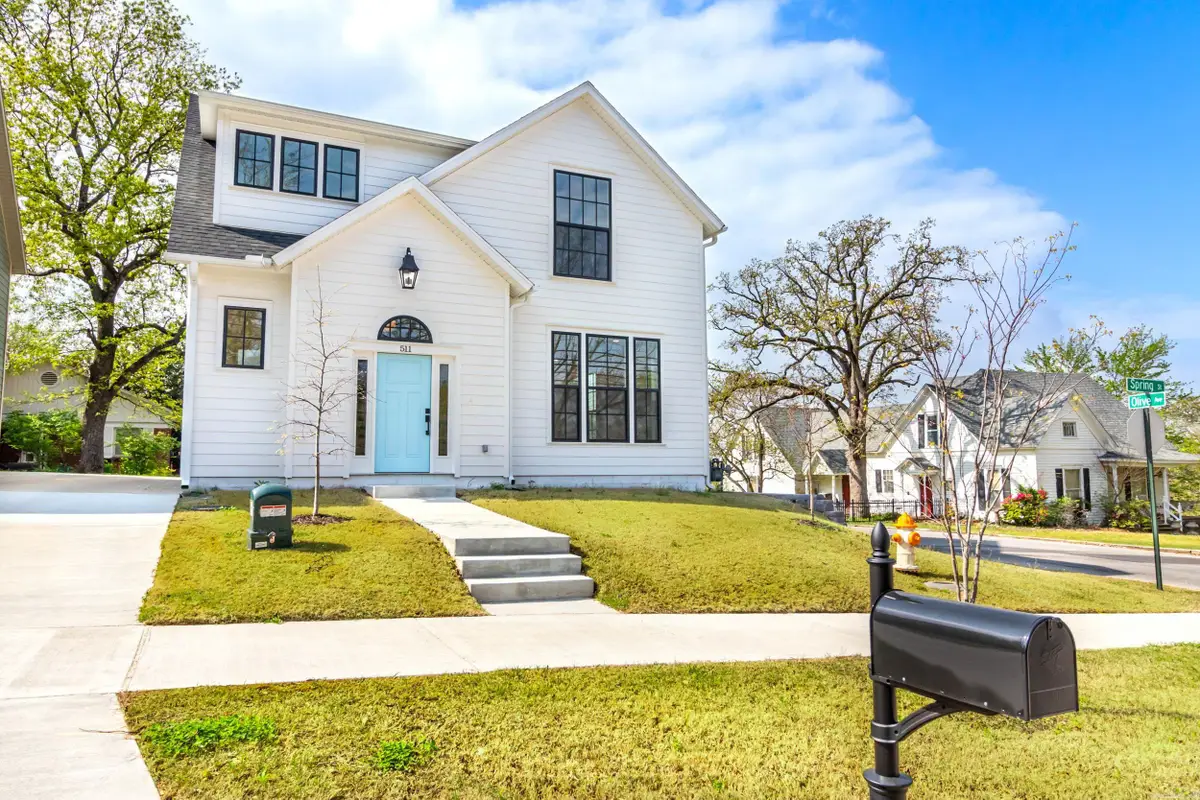
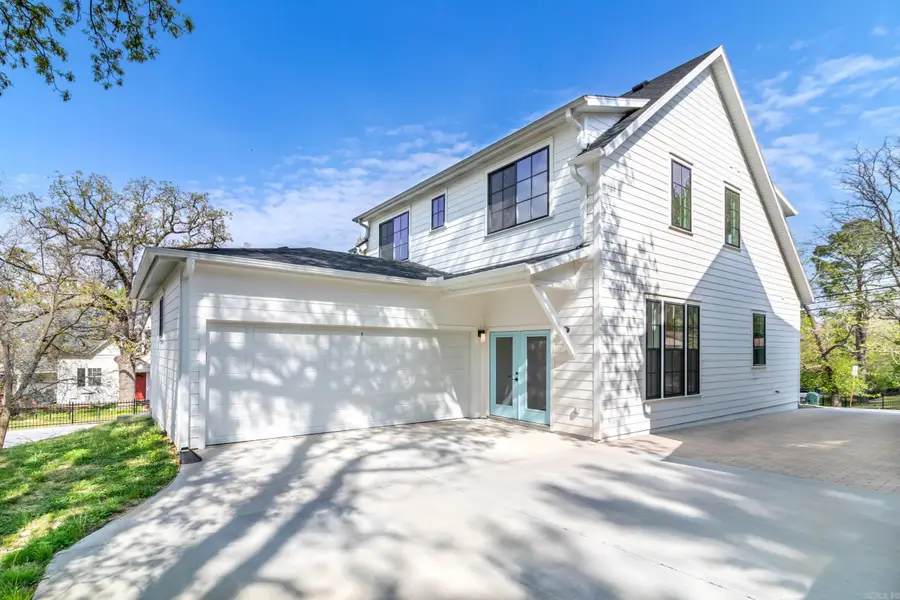
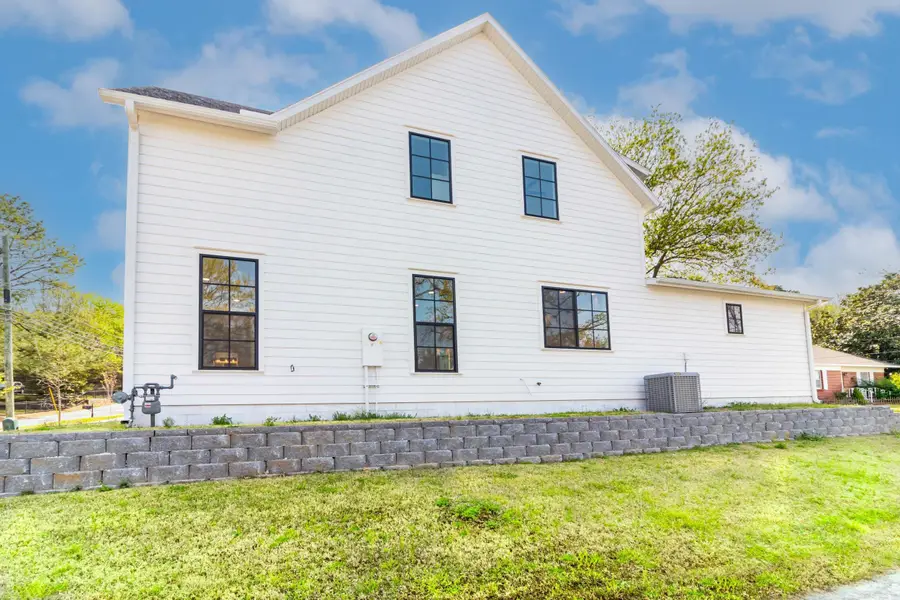
511 E Spring Street,Fayette, AR 72701
$679,900
- 3 Beds
- 3 Baths
- 2,100 sq. ft.
- Single family
- Active
Listed by:jackson williams
Office:navigate real estate
MLS#:25015538
Source:AR_CARMLS
Price summary
- Price:$679,900
- Price per sq. ft.:$323.76
About this home
A charming residence perched on scenic Mt. Sequoyah in Fayetteville effortlessly blends style & functionality, offering comfortable & inviting living experiences. Nestled amidst the natural beauty of Mt. Sequoyah, this home provides a balance between tranquility & city conveniences. Step inside & explore 3 bedrooms flooded w/ natural light, creating cozy retreats for relaxation. The 2.5 baths hold a thoughtful design, featuring a claw-foot tub & all-glass shower, combining classic elegance w/ modern aesthetics. The spacious 2-car garage, is wired for an electric vehicle & is EVSE ready, has 20-foot capacity, and ensures ample parking & storage space. The interior has high ceilings & adds an airy & spacious feel, complemented by the subtle elegance of crown molding throughout. The kitchen, a haven for culinary enthusiasts, boasts a gas range, modern appliances, & stylish finishes. Enjoy the luxury & convenience of a low voltage package/security, ensuring your peace of mind. Come experience comfort & sophistication.
Contact an agent
Home facts
- Year built:2025
- Listing Id #:25015538
- Added:115 day(s) ago
- Updated:August 15, 2025 at 02:32 PM
Rooms and interior
- Bedrooms:3
- Total bathrooms:3
- Full bathrooms:2
- Half bathrooms:1
- Living area:2,100 sq. ft.
Heating and cooling
- Cooling:Central Cool-Electric
- Heating:Central Heat-Electric
Structure and exterior
- Roof:Architectural Shingle
- Year built:2025
- Building area:2,100 sq. ft.
- Lot area:0.07 Acres
Utilities
- Water:Water-Public
- Sewer:Sewer-Public
Finances and disclosures
- Price:$679,900
- Price per sq. ft.:$323.76
- Tax amount:$6,790
New listings near 511 E Spring Street
- New
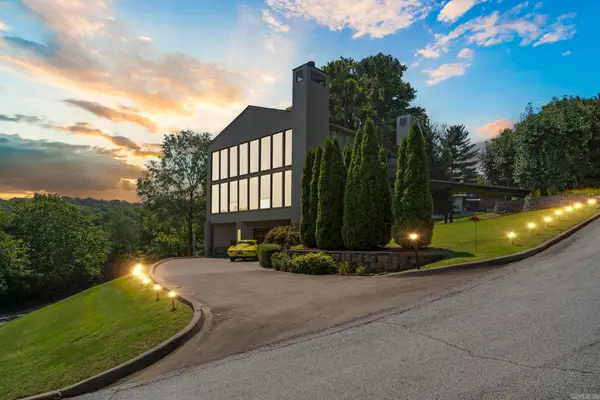 $1,595,000Active4 beds 3 baths4,007 sq. ft.
$1,595,000Active4 beds 3 baths4,007 sq. ft.1140 E Lakefront Drive, Fayetteville, AR 72703
MLS# 25032493Listed by: RE/MAX ELITE 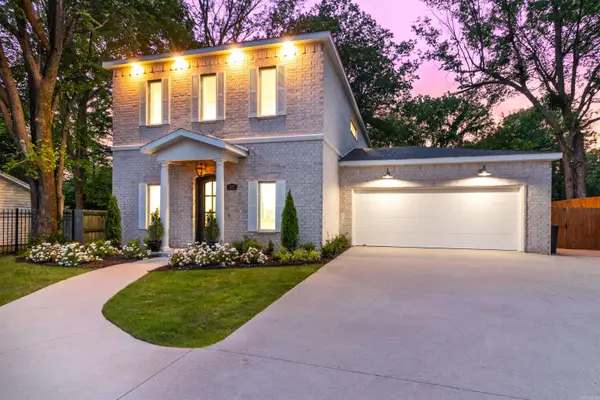 $849,900Active4 beds 4 baths2,561 sq. ft.
$849,900Active4 beds 4 baths2,561 sq. ft.1615 N Garland Avenue, Fayetteville, AR 72703
MLS# 25020363Listed by: NAVIGATE REAL ESTATE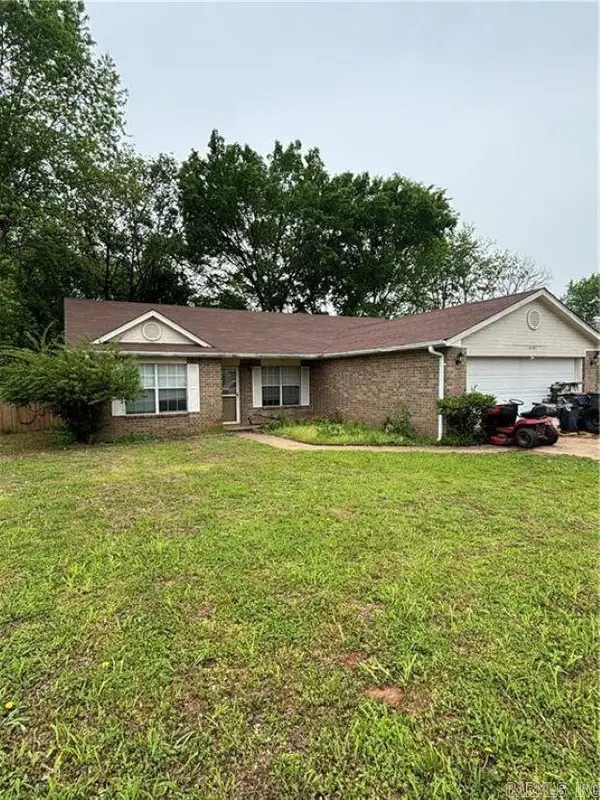 $289,999Active3 beds 2 baths1,386 sq. ft.
$289,999Active3 beds 2 baths1,386 sq. ft.6367 W Abilene Dr, Fayetteville, AR 72704
MLS# 25016545Listed by: CBRPM RUSSELLVILLE $344,900Active3 beds 2 baths1,490 sq. ft.
$344,900Active3 beds 2 baths1,490 sq. ft.75 E Madrid Street, Fayetteville, AR 72703
MLS# 25016228Listed by: NAVIGATE REAL ESTATE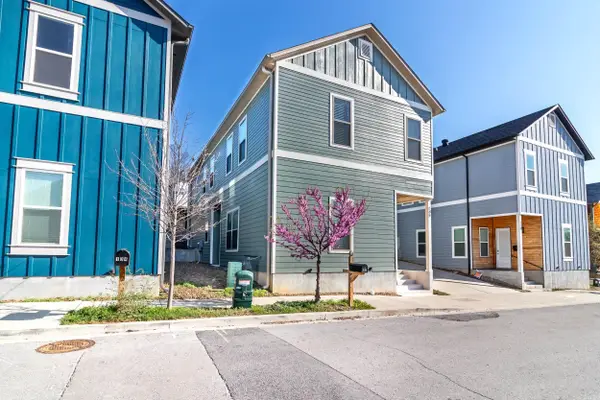 $649,900Active3 beds 3 baths2,000 sq. ft.
$649,900Active3 beds 3 baths2,000 sq. ft.146 E South Street, Fayetteville, AR 72701
MLS# 25015820Listed by: NAVIGATE REAL ESTATE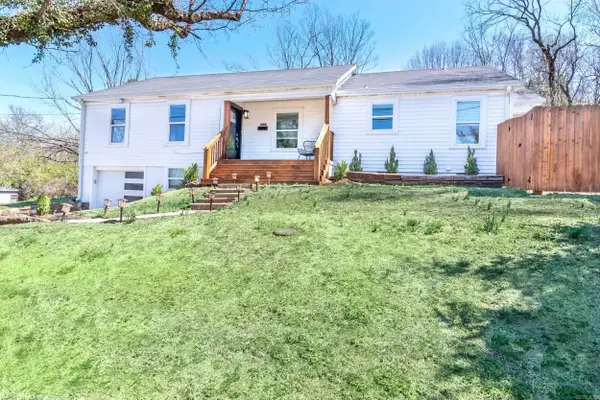 $539,900Active3 beds 2 baths1,502 sq. ft.
$539,900Active3 beds 2 baths1,502 sq. ft.394 N Fletcher Avenue, Fayetteville, AR 72701
MLS# 25008587Listed by: NAVIGATE REAL ESTATE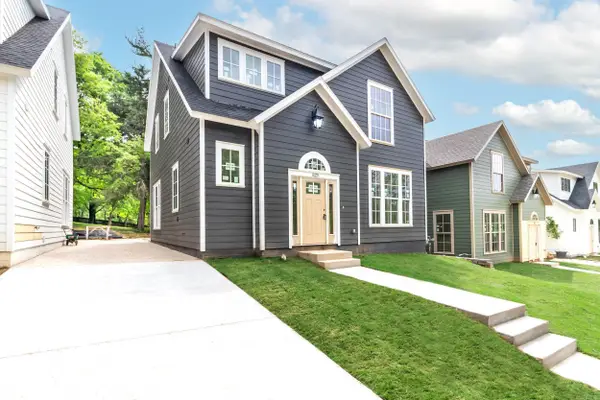 $649,900Active3 beds 3 baths2,100 sq. ft.
$649,900Active3 beds 3 baths2,100 sq. ft.523 E Spring Street, Fayetteville, AR 72701
MLS# 25007782Listed by: NAVIGATE REAL ESTATE
