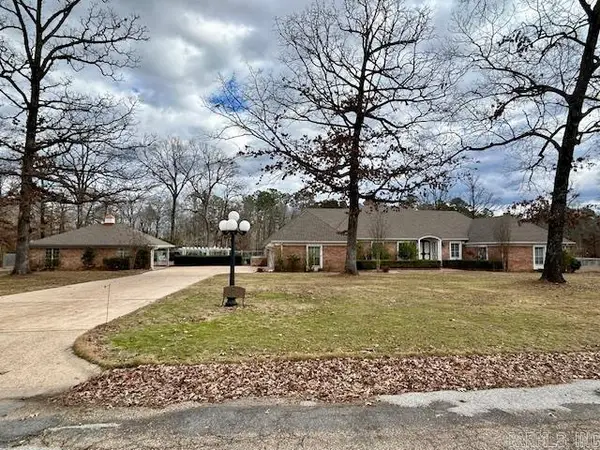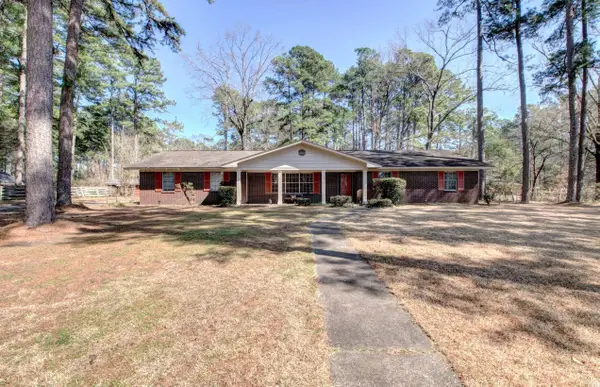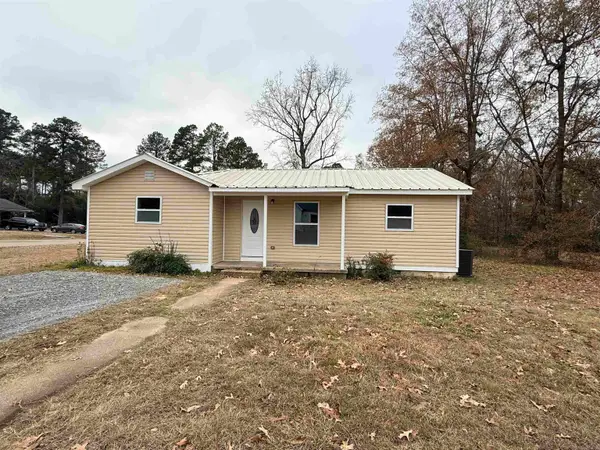373 S Brandon, Fordyce, AR 71742
Local realty services provided by:ERA Doty Real Estate
373 S Brandon,Fordyce, AR 71742
$440,000
- 5 Beds
- 4 Baths
- 3,646 sq. ft.
- Single family
- Active
Listed by: cheri emerson
Office: pink ribbon realty
MLS#:24029645
Source:AR_CARMLS
Price summary
- Price:$440,000
- Price per sq. ft.:$120.68
About this home
Step into Southern elegance at its finest! Nestled on a picturesque 2-acre corner lot, 373 Brandon Street looks like it was made for the cover of a Southern Homes magazine. The charm starts with a stunning wraparound front porch, inviting you to sit and take in the peaceful surroundings. Upon entering the foyer, you’ll find a formal living room to your left—ideal for hosting guests—and a cozy den straight ahead. The den boasts a beautiful fireplace with double doors leading to a sunroom, perfect for enjoying your morning coffee or relaxing with a book. The spacious eat-in kitchen is a home chef’s dream, featuring plenty of storage, a pantry, and room for family gatherings. Adjacent to the kitchen, the dining room is built for hosting large, festive meals. A functional and spacious laundry/mudroom is conveniently located downstairs, offering extra storage and a perfect drop zone for daily essentials. The main level also includes a well-placed half bath and the grand primary suite, a luxurious retreat with two large closets, a soaker tub, and a separate shower. Need a home office or nursery? An adjoining room offers versatile space right off the primary suite.
Contact an agent
Home facts
- Year built:2002
- Listing ID #:24029645
- Added:634 day(s) ago
- Updated:February 20, 2026 at 03:27 PM
Rooms and interior
- Bedrooms:5
- Total bathrooms:4
- Full bathrooms:3
- Half bathrooms:1
- Living area:3,646 sq. ft.
Heating and cooling
- Cooling:Central Cool-Electric
- Heating:Central Heat-Gas
Structure and exterior
- Roof:Architectural Shingle
- Year built:2002
- Building area:3,646 sq. ft.
- Lot area:2 Acres
Utilities
- Water:Water-Public
- Sewer:Sewer-Public
Finances and disclosures
- Price:$440,000
- Price per sq. ft.:$120.68
- Tax amount:$1,901
New listings near 373 S Brandon
 $440,000Active4 beds 5 baths3,929 sq. ft.
$440,000Active4 beds 5 baths3,929 sq. ft.731 Carter, Fordyce, AR 71742
MLS# 26002527Listed by: CENTURY 21 CAMPBELL AND COMPANY $225,000Active3 beds 2 baths2,561 sq. ft.
$225,000Active3 beds 2 baths2,561 sq. ft.106 Pine Forest Lane, Fordyce, AR 71742
MLS# 26000428Listed by: CRYE-LEIKE REALTORS NLR BRANCH $115,000Active3 beds 2 baths1,198 sq. ft.
$115,000Active3 beds 2 baths1,198 sq. ft.719 Beatrice St., Fordyce, AR 71742
MLS# 25049777Listed by: CENTURY 21 CAMPBELL AND COMPANY $120,000Active2 beds 2 baths2,500 sq. ft.
$120,000Active2 beds 2 baths2,500 sq. ft.448 Overstreet, Fordyce, AR 71742
MLS# 25046605Listed by: CENTURY 21 CAMPBELL AND COMPANY $18,500Active2 Acres
$18,500Active2 Acres1009 Humphrey Street, Fordyce, AR 71742
MLS# 25046325Listed by: LISTWITHFREEDOM.COM, INC. $25,000Active2 Acres
$25,000Active2 Acres2 acres Hwy 79 N, Fordyce, AR 71742
MLS# 25045297Listed by: CENTURY 21 CAMPBELL AND COMPANY $369,900Active4 beds 2 baths2,832 sq. ft.
$369,900Active4 beds 2 baths2,832 sq. ft.820 Barner St., Fordyce, AR 71742
MLS# 25044568Listed by: CENTURY 21 CAMPBELL AND COMPANY $52,000Active2 beds 1 baths1,312 sq. ft.
$52,000Active2 beds 1 baths1,312 sq. ft.102 Robertson Rd, Fordyce, AR 71742
MLS# 25044356Listed by: KELLER WILLIAMS REALTY HOT SPRINGS $200,000Active80 Acres
$200,000Active80 Acres0 Ferris Mountain, Fordyce, AR 71742
MLS# 25043315Listed by: KELLER WILLIAMS REALTY HOT SPRINGS $95,000Active4 beds 2 baths1,756 sq. ft.
$95,000Active4 beds 2 baths1,756 sq. ft.1313 Hwy 8 E, Fordyce, AR 71742
MLS# 25042755Listed by: CENTURY 21 CAMPBELL AND COMPANY

