25 W Skyline Drive, Greenbrier, AR 72058
Local realty services provided by:ERA TEAM Real Estate
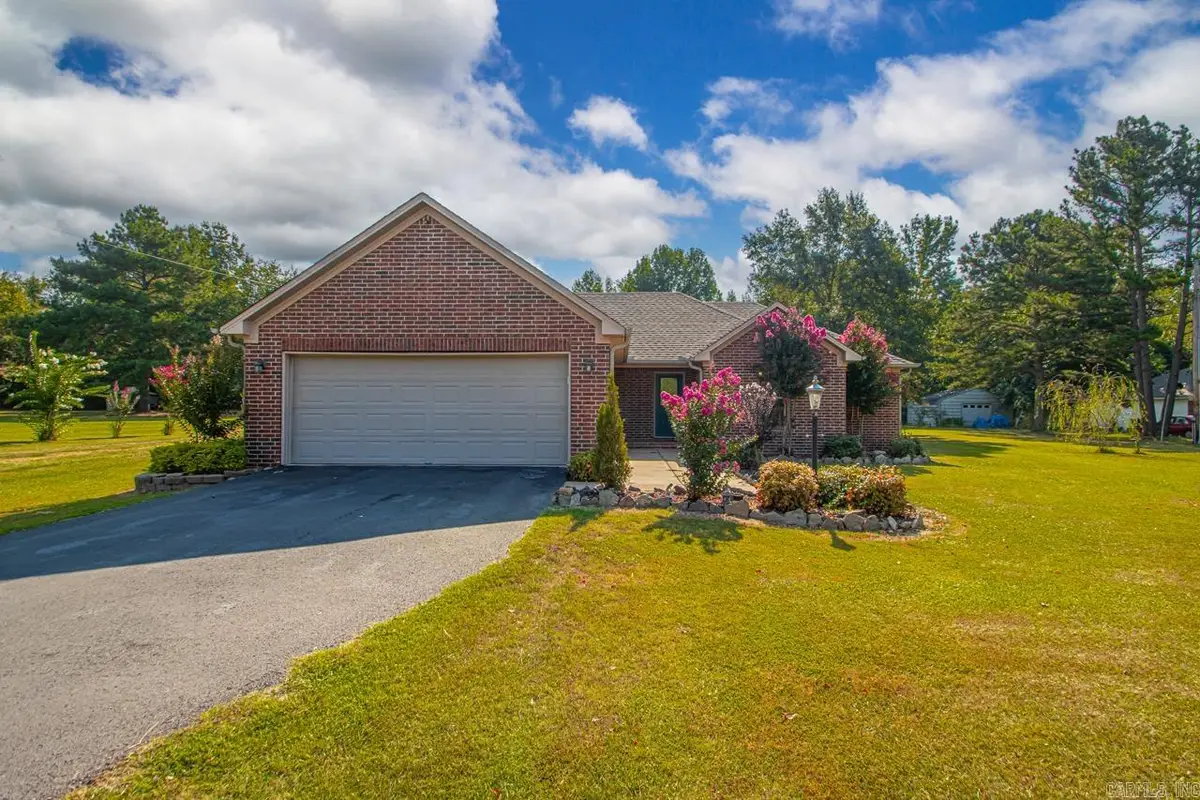
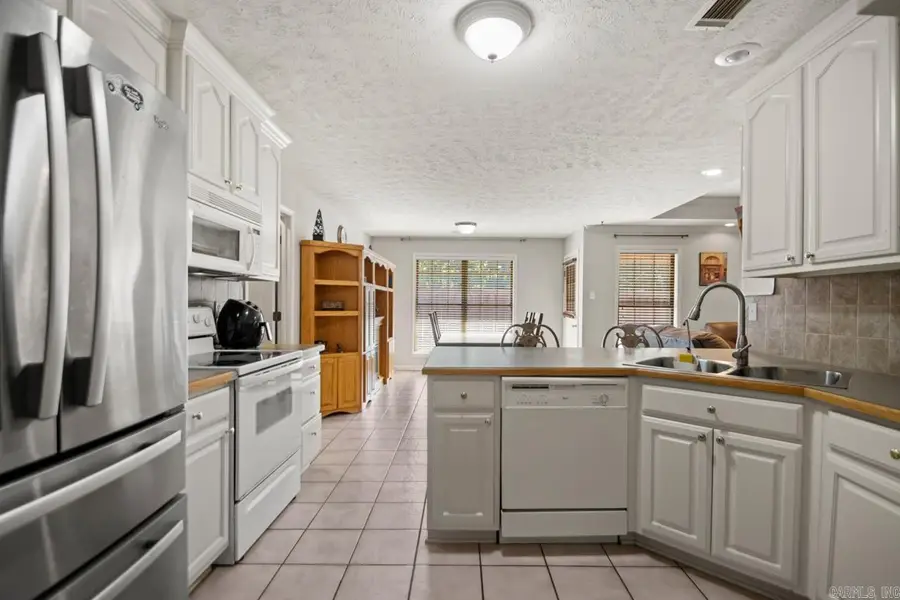
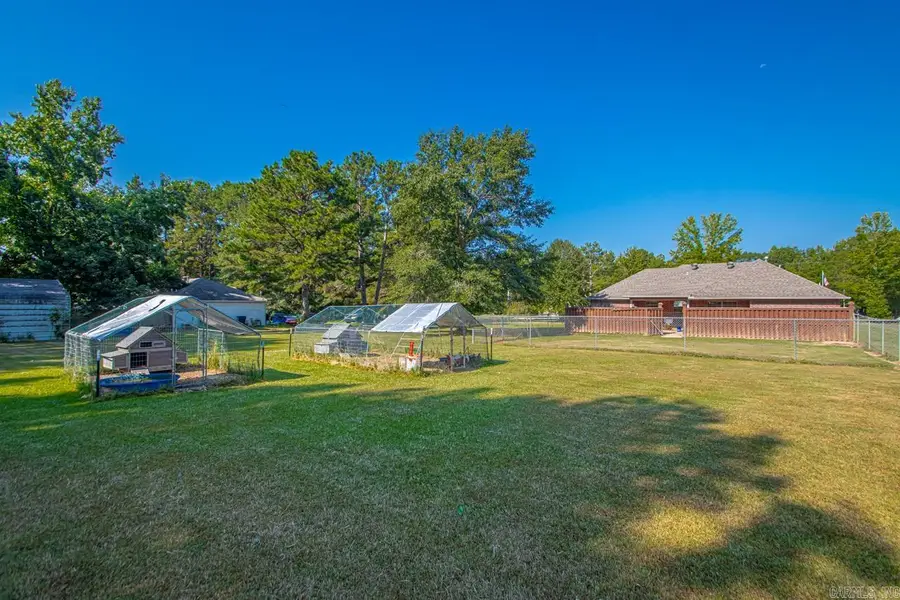
25 W Skyline Drive,Greenbrier, AR 72058
$280,000
- 3 Beds
- 2 Baths
- 1,499 sq. ft.
- Single family
- Active
Listed by:corina jordan
Office:keller williams realty
MLS#:25032788
Source:AR_CARMLS
Price summary
- Price:$280,000
- Price per sq. ft.:$186.79
About this home
Welcome to your private retreat in Wooster! This 3-bedroom, 2-bathroom home sits on 1.25 acres & offers the perfect balance of comfort, functionality, and space to enjoy the outdoors. Inside, you’ll love the split floor plan with spacious bedrooms, a master suite featuring a double vanity, & a bright kitchen with a breakfast bar, abundant counter space, & cabinets for all your storage needs. The oversized laundry room adds even more functionality, while the large garage provides additional storage options. The backyard includes a private patio with fencing, plus a second fenced area perfect for pets, gardening, or play. A chicken coop and duck coop add to the charm for those wanting a touch of homestead living. The oversized shop is a true highlight—complete with RV parking, electric, water, and&septic, along with tons of storage for hobbies, tools, or business needs. Whether you’re hosting gatherings, raising animals, or looking for a property that supports both relaxation and productivity, this home delivers it all. With its great location just minutes from Greenbrier and easy access to Conway, you’ll enjoy the peace of country living with the convenience of town nearby.
Contact an agent
Home facts
- Year built:2002
- Listing Id #:25032788
- Added:1 day(s) ago
- Updated:August 16, 2025 at 09:16 PM
Rooms and interior
- Bedrooms:3
- Total bathrooms:2
- Full bathrooms:2
- Living area:1,499 sq. ft.
Heating and cooling
- Cooling:Central Cool-Electric
- Heating:Central Heat-Gas
Structure and exterior
- Roof:Architectural Shingle
- Year built:2002
- Building area:1,499 sq. ft.
- Lot area:1.25 Acres
Utilities
- Water:Water-Public
- Sewer:Sewer-Public
Finances and disclosures
- Price:$280,000
- Price per sq. ft.:$186.79
- Tax amount:$1,408 (2024)
New listings near 25 W Skyline Drive
- New
 $450,000Active4 beds 3 baths2,306 sq. ft.
$450,000Active4 beds 3 baths2,306 sq. ft.14 Ridgewood, Greenbrier, AR 72058
MLS# 25032746Listed by: RE/MAX ELITE CONWAY BRANCH - New
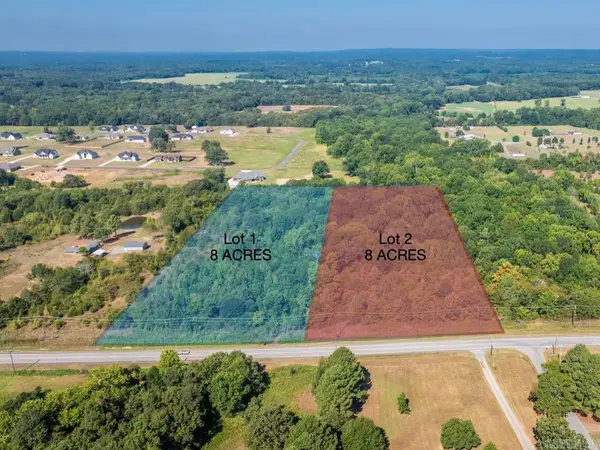 $99,900Active7.79 Acres
$99,900Active7.79 AcresTracts 4-5 Hwy 285 N, Greenbrier, AR 72058
MLS# 25032556Listed by: RE/MAX ELITE CONWAY BRANCH - New
 $99,900Active7.77 Acres
$99,900Active7.77 AcresTracts 6-7 Hwy 285 N, Greenbrier, AR 72058
MLS# 25032557Listed by: RE/MAX ELITE CONWAY BRANCH - New
 $235,000Active6.11 Acres
$235,000Active6.11 Acres17 & 21 Snowden Circle, Greenbrier, AR 72058
MLS# 25032550Listed by: RE/MAX ELITE CONWAY BRANCH - New
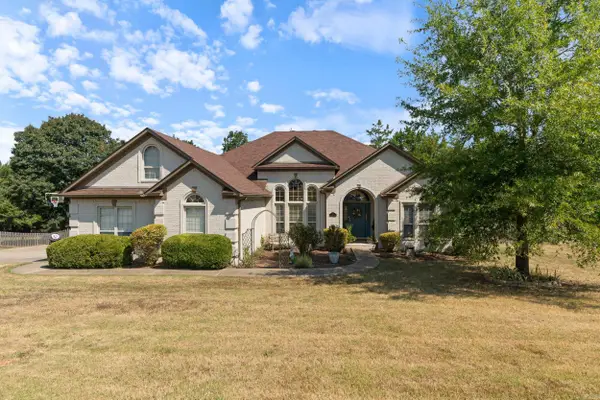 $485,000Active4 beds 4 baths2,950 sq. ft.
$485,000Active4 beds 4 baths2,950 sq. ft.11 E Chateau Estates, Greenbrier, AR 72058
MLS# 25032473Listed by: RE/MAX ELITE CONWAY BRANCH - New
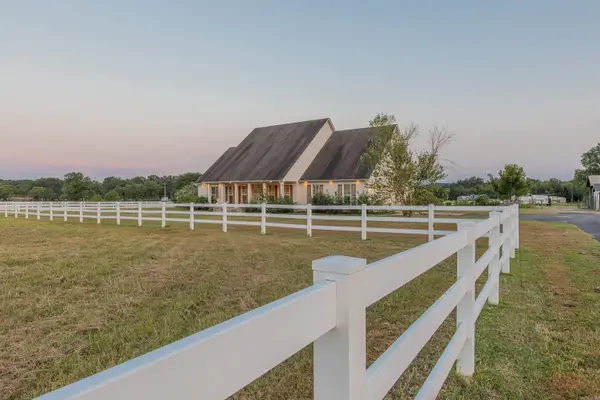 $419,900Active3 beds 4 baths3,028 sq. ft.
$419,900Active3 beds 4 baths3,028 sq. ft.195 Green Valley Dr, Greenbrier, AR 72058
MLS# 25032447Listed by: EAGLE ROCK REALTY & PROPERTY MANAGEMENT - New
 $255,000Active3 beds 2 baths1,421 sq. ft.
$255,000Active3 beds 2 baths1,421 sq. ft.29 West Cedar Hill Road, Greenbrier, AR 72058
MLS# 25032173Listed by: RE/MAX ELITE CONWAY BRANCH - New
 $255,680Active3 beds 2 baths1,506 sq. ft.
$255,680Active3 beds 2 baths1,506 sq. ft.45 Arrowhead, Greenbrier, AR 72058
MLS# 25031572Listed by: ROWLETT REALTY, INC. - New
 $88,000Active3 beds 2 baths1,448 sq. ft.
$88,000Active3 beds 2 baths1,448 sq. ft.36 S Bolden Hill Road, Greenbrier, AR 72058
MLS# 25031907Listed by: RE/MAX ELITE CONWAY BRANCH
