48 Ules Watson Drive, Greenbrier, AR 72058
Local realty services provided by:ERA Doty Real Estate
48 Ules Watson Drive,Greenbrier, AR 72058
$500,000
- 4 Beds
- 3 Baths
- 2,518 sq. ft.
- Single family
- Active
Listed by:laura davis
Office:re/max elite conway branch
MLS#:25029919
Source:AR_CARMLS
Price summary
- Price:$500,000
- Price per sq. ft.:$198.57
About this home
Beautiful new construction home in one of Greenbrier's newest subdivisions conveniently located off of Hwy 225. Enjoy high speed fiber internet here! Huge living room with an electric fireplace. You will fall in love with the large vaulted windows overlooking the private backyard. The kitchen is a dream with expansive countertops, plenty of cabinets and the amazing hidden pantry. The laundry room joins the primary closet which circles through to the primary bathroom. In the primary bath is a custom tile shower, soaking tub and dual vanities. Lockers located as you come in from the garage with lots of extra storage. Luxury vinyl flooring throughout with granite countertops in kitchen and bathrooms. 3 car garage Come see this home today! There are other homes under construction and for sale in this new phase of Coyote Ridge sub.
Contact an agent
Home facts
- Year built:2025
- Listing ID #:25029919
- Added:70 day(s) ago
- Updated:October 08, 2025 at 01:51 AM
Rooms and interior
- Bedrooms:4
- Total bathrooms:3
- Full bathrooms:2
- Half bathrooms:1
- Living area:2,518 sq. ft.
Heating and cooling
- Cooling:Central Cool-Electric
- Heating:Central Heat-Electric
Structure and exterior
- Roof:Architectural Shingle
- Year built:2025
- Building area:2,518 sq. ft.
- Lot area:1 Acres
Utilities
- Water:Water Heater-Electric, Water-Public
- Sewer:Septic
Finances and disclosures
- Price:$500,000
- Price per sq. ft.:$198.57
New listings near 48 Ules Watson Drive
- New
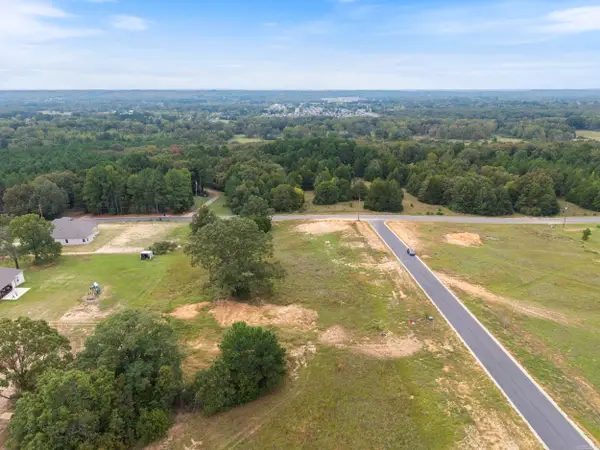 $53,500Active1 Acres
$53,500Active1 Acres2 Bella View Drive, Greenbrier, AR 72058
MLS# 25040302Listed by: CBRPM CONWAY - New
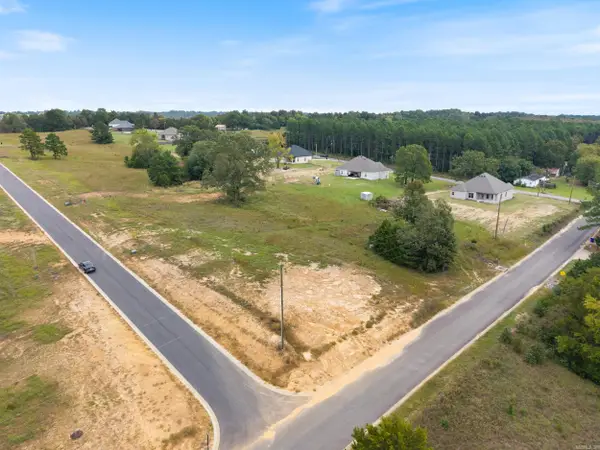 $53,500Active1 Acres
$53,500Active1 Acres8 Bella View Drive, Greenbrier, AR 72058
MLS# 25040303Listed by: CBRPM CONWAY - New
 $388,000Active4 beds 2 baths2,158 sq. ft.
$388,000Active4 beds 2 baths2,158 sq. ft.422 Highway 225 W, Greenbrier, AR 72058
MLS# 25040041Listed by: FLYNN REALTY - New
 $1,150,000Active4 beds 5 baths3,746 sq. ft.
$1,150,000Active4 beds 5 baths3,746 sq. ft.5 E Cadron Ridge Road, Greenbrier, AR 72058
MLS# 25039972Listed by: RE/MAX ELITE CONWAY BRANCH - New
 $545,000Active4 beds 2 baths2,477 sq. ft.
$545,000Active4 beds 2 baths2,477 sq. ft.98 Paiger Lane, Greenbrier, AR 72058
MLS# 25039927Listed by: DANALI REAL ESTATE - New
 $520,000Active5 beds 3 baths3,072 sq. ft.
$520,000Active5 beds 3 baths3,072 sq. ft.39 Trenton Dr, Greenbrier, AR 72058
MLS# 25039902Listed by: ROWLETT REALTY, INC. - New
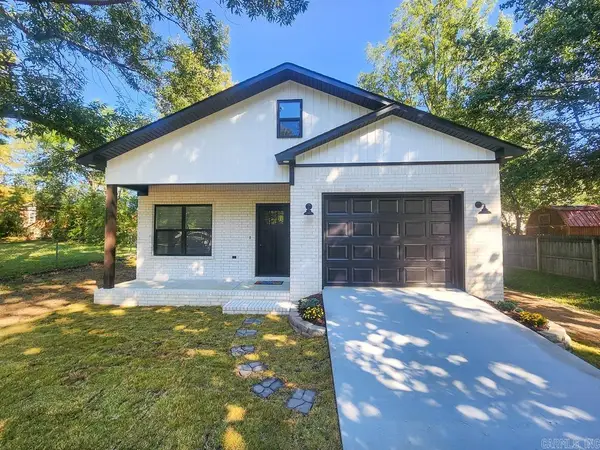 $239,000Active3 beds 2 baths1,310 sq. ft.
$239,000Active3 beds 2 baths1,310 sq. ft.6 7th Street, Greenbrier, AR 72058
MLS# 25039559Listed by: RE/MAX REALTY GROUP - New
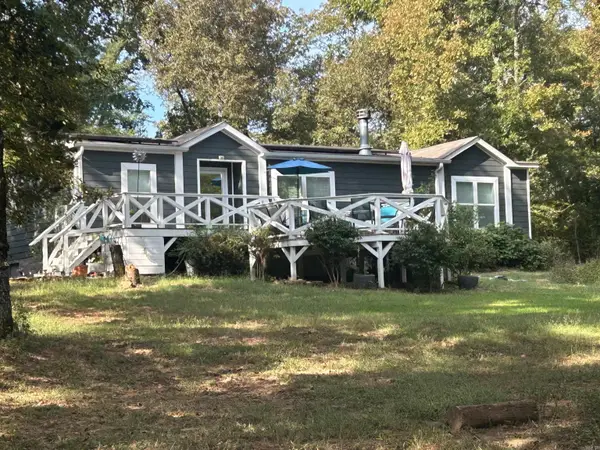 $369,000Active3 beds 2 baths1,550 sq. ft.
$369,000Active3 beds 2 baths1,550 sq. ft.29 Stoney, Greenbrier, AR 72058
MLS# 25039500Listed by: NEXTHOME LOCAL REALTY GROUP - New
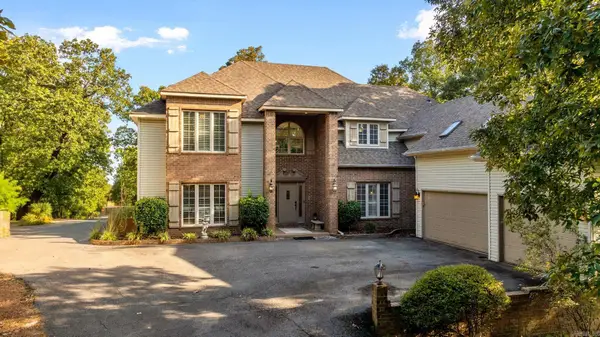 $535,000Active5 beds 4 baths4,600 sq. ft.
$535,000Active5 beds 4 baths4,600 sq. ft.133 Mill Creek Drive, Greenbrier, AR 72058
MLS# 25039461Listed by: RE/MAX ELITE CONWAY BRANCH - New
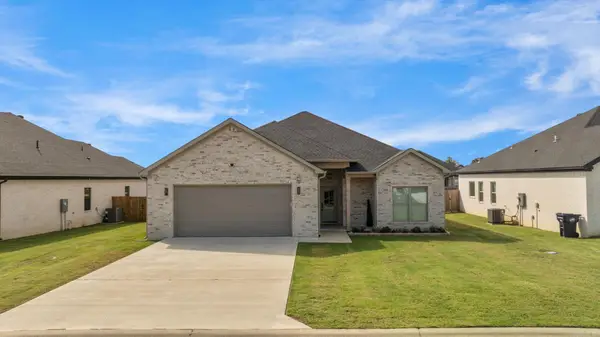 $310,000Active3 beds 2 baths1,751 sq. ft.
$310,000Active3 beds 2 baths1,751 sq. ft.3 Firefly Catch Cove, Greenbrier, AR 72058
MLS# 25039303Listed by: RE/MAX ELITE CONWAY BRANCH
