49 Wilson Road, Greenbrier, AR 72058
Local realty services provided by:ERA Doty Real Estate
49 Wilson Road,Greenbrier, AR 72058
$375,000
- 4 Beds
- 3 Baths
- 2,607 sq. ft.
- Single family
- Active
Listed by:laura davis
Office:re/max elite conway branch
MLS#:25027157
Source:AR_CARMLS
Price summary
- Price:$375,000
- Price per sq. ft.:$143.84
About this home
What a spectacular view with lots of privacy! This home sits atop a hill with a view of the valley below. There are no homes close this one and it has trees on three sides. The living and kitchen are very large and open to each other for an expansive feeling. Large island and extra countertop space and cabinetry. Huge laundry room with a door to the backyard. The half bath is just off the laundry room. The bedrooms are all very spacious with good size closets especially the very back bedroom with a large walk in closet. The primary bedroom also has a walk in closet. At one time there was a mobile home at the back of the property so it would be easy to use that area for a second home. The current owner had it fenced for horses. There is a large barn that could be used as a great workshop or storage area or continue using as a barn. The chicken coop will remain. No restrictions on this property. Enjoy sitting on the front porch taking in the view with a morning coffee or an evening sunset. There are so many possibilities with this home.
Contact an agent
Home facts
- Year built:1988
- Listing ID #:25027157
- Added:86 day(s) ago
- Updated:October 05, 2025 at 02:31 PM
Rooms and interior
- Bedrooms:4
- Total bathrooms:3
- Full bathrooms:2
- Half bathrooms:1
- Living area:2,607 sq. ft.
Heating and cooling
- Cooling:Central Cool-Electric
- Heating:Central Heat-Electric
Structure and exterior
- Roof:3 Tab Shingles
- Year built:1988
- Building area:2,607 sq. ft.
- Lot area:2.09 Acres
Utilities
- Water:Water Heater-Electric, Water-Public, Well
- Sewer:Septic
Finances and disclosures
- Price:$375,000
- Price per sq. ft.:$143.84
- Tax amount:$2,437
New listings near 49 Wilson Road
- New
 $545,000Active4 beds 2 baths2,477 sq. ft.
$545,000Active4 beds 2 baths2,477 sq. ft.98 Paiger Lane, Greenbrier, AR 72058
MLS# 25039927Listed by: DANALI REAL ESTATE - New
 $520,000Active4 beds 3 baths3,044 sq. ft.
$520,000Active4 beds 3 baths3,044 sq. ft.39 Trenton Dr, Greenbrier, AR 72058
MLS# 25039902Listed by: ROWLETT REALTY, INC. - New
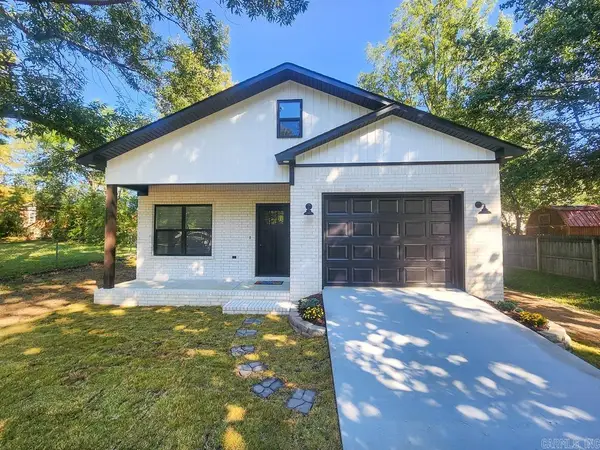 $239,000Active3 beds 2 baths1,310 sq. ft.
$239,000Active3 beds 2 baths1,310 sq. ft.6 7th Street, Greenbrier, AR 72058
MLS# 25039559Listed by: RE/MAX REALTY GROUP - New
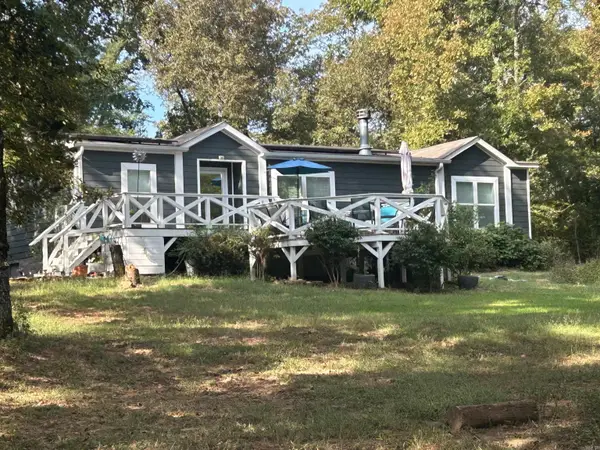 $369,000Active3 beds 2 baths1,550 sq. ft.
$369,000Active3 beds 2 baths1,550 sq. ft.29 Stoney, Greenbrier, AR 72058
MLS# 25039500Listed by: NEXTHOME LOCAL REALTY GROUP - New
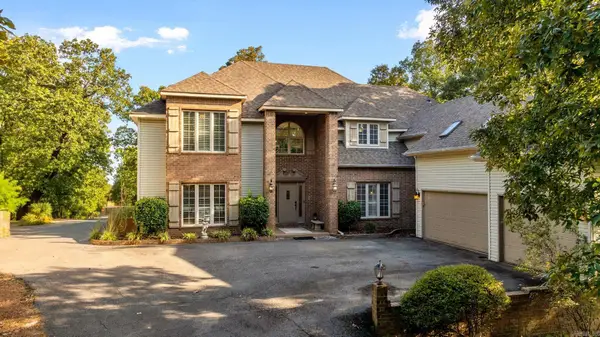 $535,000Active5 beds 4 baths4,600 sq. ft.
$535,000Active5 beds 4 baths4,600 sq. ft.133 Mill Creek Drive, Greenbrier, AR 72058
MLS# 25039461Listed by: RE/MAX ELITE CONWAY BRANCH - New
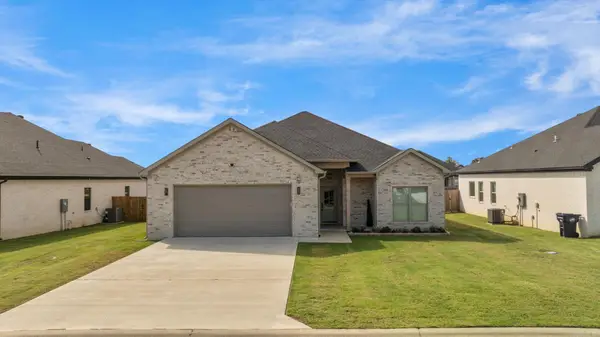 $310,000Active3 beds 2 baths1,751 sq. ft.
$310,000Active3 beds 2 baths1,751 sq. ft.3 Firefly Catch Cove, Greenbrier, AR 72058
MLS# 25039303Listed by: RE/MAX ELITE CONWAY BRANCH - New
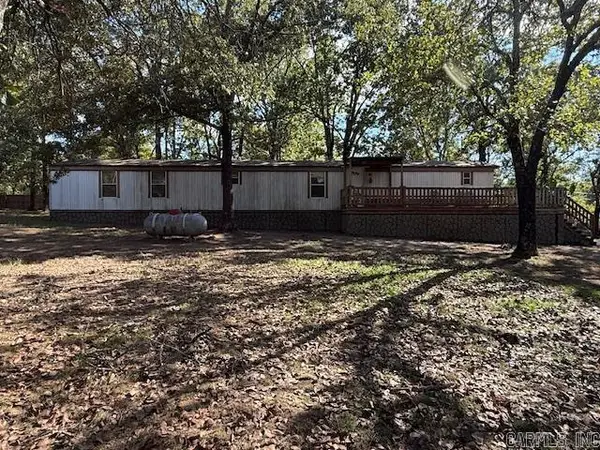 $119,000Active2 beds 2 baths1,200 sq. ft.
$119,000Active2 beds 2 baths1,200 sq. ft.20 Autumn Hills Dr, Greenbrier, AR 72058
MLS# 25039229Listed by: CRYE-LEIKE REALTORS CONWAY - New
 $329,900Active4 beds 2 baths1,896 sq. ft.
$329,900Active4 beds 2 baths1,896 sq. ft.13 Ricky Lane, Greenbrier, AR 72058
MLS# 25038878Listed by: HOMEWARD REALTY - New
 $461,000Active-- beds -- baths4,106 sq. ft.
$461,000Active-- beds -- baths4,106 sq. ft.37 & 39 Blair, Greenbrier, AR 72058
MLS# 25038781Listed by: CENTURY 21 PARKER & SCROGGINS REALTY - CONWAY - New
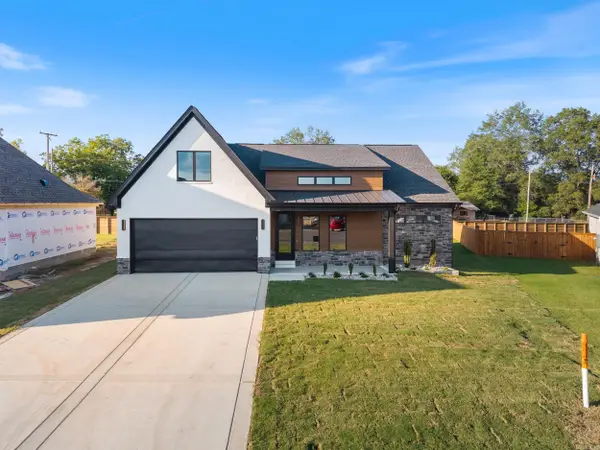 $321,900Active3 beds 2 baths1,712 sq. ft.
$321,900Active3 beds 2 baths1,712 sq. ft.9 Dragonfly Cove, Greenbrier, AR 72058
MLS# 25038760Listed by: RE/MAX ELITE CONWAY BRANCH
