53 Highland Dr, Greenbrier, AR 72058
Local realty services provided by:ERA TEAM Real Estate
53 Highland Dr,Greenbrier, AR 72058
$729,900
- 4 Beds
- 4 Baths
- 3,425 sq. ft.
- Single family
- Active
Listed by:laura dryer
Office:re/max elite conway branch
MLS#:25021831
Source:AR_CARMLS
Price summary
- Price:$729,900
- Price per sq. ft.:$213.11
About this home
Introducing another exceptional Jim Atkinson Construction build, this stunning home is nestled on a generous 0.68-acre lot in the coveted Highland Hills of Springhill. This meticulously crafted residence boasts a modern and functional open and split floor plan, offering ample space for comfortable living. Featuring four spacious bedrooms, three conveniently located on the main floor and one upstairs, this home is perfect for families or guests. The upper level also includes a full bath and a magnificent bonus room, ideal for recreation or entertainment. The gourmet kitchen is a chef's dream, equipped with a central island, a breakfast bar, a utensil drawer, a spice rack, and a pot filler for added convenience. The pantry provides plentiful storage with drawers and is even wired for an ice maker. A charming coffee bar is another thoughtful addition. Each bedroom is complemented by full walk in closets in every bedroom, providing abundant storage space, while walk-in closets are a luxurious feature found throughout the home. The impressive entrance is highlighted by a massive black iron door setting the stage.
Contact an agent
Home facts
- Year built:2025
- Listing ID #:25021831
- Added:103 day(s) ago
- Updated:September 15, 2025 at 02:13 PM
Rooms and interior
- Bedrooms:4
- Total bathrooms:4
- Full bathrooms:3
- Half bathrooms:1
- Living area:3,425 sq. ft.
Heating and cooling
- Cooling:Central Cool-Electric
- Heating:Central Heat-Electric
Structure and exterior
- Roof:Architectural Shingle
- Year built:2025
- Building area:3,425 sq. ft.
- Lot area:0.68 Acres
Utilities
- Water:Water Heater-Electric, Water-Public
- Sewer:Sewer-Public
Finances and disclosures
- Price:$729,900
- Price per sq. ft.:$213.11
- Tax amount:$250
New listings near 53 Highland Dr
- New
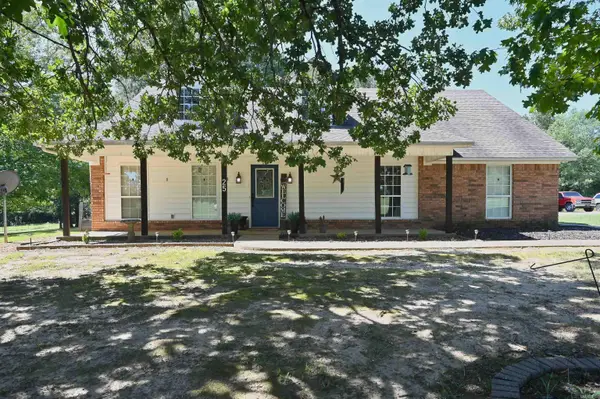 $300,000Active3 beds 2 baths1,741 sq. ft.
$300,000Active3 beds 2 baths1,741 sq. ft.25 Johnson Lane, Greenbrier, AR 72058
MLS# 25037153Listed by: CBRPM GROUP - New
 $200,000Active3 beds 2 baths1,219 sq. ft.
$200,000Active3 beds 2 baths1,219 sq. ft.11 Martin Avenue, Greenbrier, AR 72058
MLS# 25037155Listed by: HOMEWARD REALTY - New
 $155,000Active3 beds 1 baths1,052 sq. ft.
$155,000Active3 beds 1 baths1,052 sq. ft.13 Blossom Lane, Greenbrier, AR 72058
MLS# 25037091Listed by: CENTURY 21 PARKER & SCROGGINS REALTY - CONWAY - New
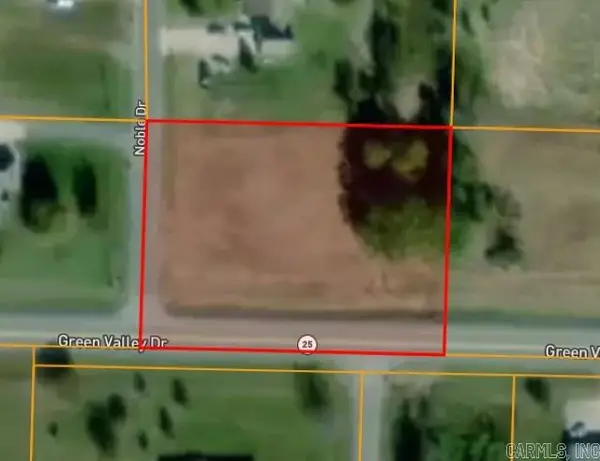 $45,000Active1.16 Acres
$45,000Active1.16 AcresLot 4 Noble Drive, Greenbrier, AR 72058
MLS# 25037046Listed by: MCKIMMEY ASSOCIATES REALTORS NLR - New
 Listed by ERA$600,000Active4 beds 4 baths2,906 sq. ft.
Listed by ERA$600,000Active4 beds 4 baths2,906 sq. ft.8 Harrington, Greenbrier, AR 72058
MLS# 25037023Listed by: ERA TEAM REAL ESTATE - New
 $189,900Active3 beds 2 baths1,551 sq. ft.
$189,900Active3 beds 2 baths1,551 sq. ft.53 E Main Street, Greenbrier, AR 72058
MLS# 25036997Listed by: MICHELE PHILLIPS & CO. REALTORS SEARCY BRANCH - New
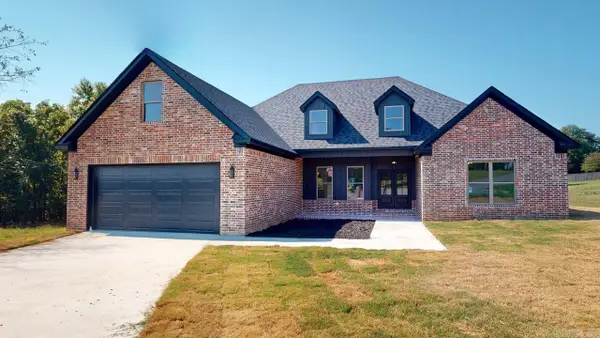 $397,500Active4 beds 2 baths2,127 sq. ft.
$397,500Active4 beds 2 baths2,127 sq. ft.6 Persimmon Ridge Circle, Greenbrier, AR 72058
MLS# 25036972Listed by: CENTURY 21 PARKER & SCROGGINS REALTY - CONWAY - New
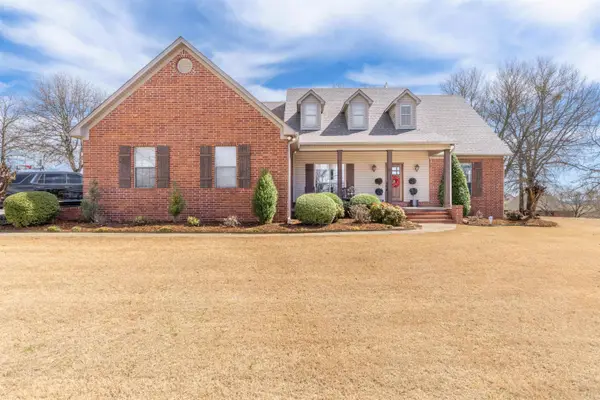 $495,000Active4 beds 3 baths3,400 sq. ft.
$495,000Active4 beds 3 baths3,400 sq. ft.6 Stockbridge Drive, Greenbrier, AR 72058
MLS# 25036920Listed by: RE/MAX ELITE CONWAY BRANCH - New
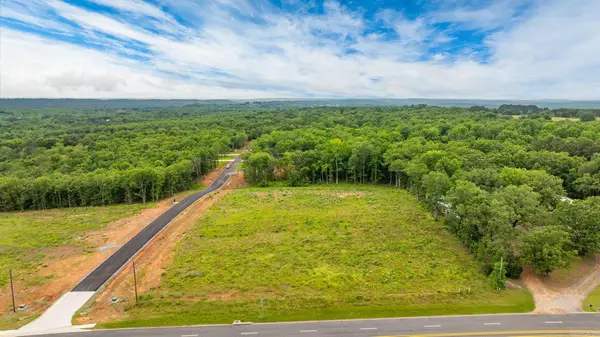 $187,500Active1.5 Acres
$187,500Active1.5 AcresTract 1 Hwy 65 N, Greenbrier, AR 72058
MLS# 25036833Listed by: RE/MAX ELITE CONWAY BRANCH - New
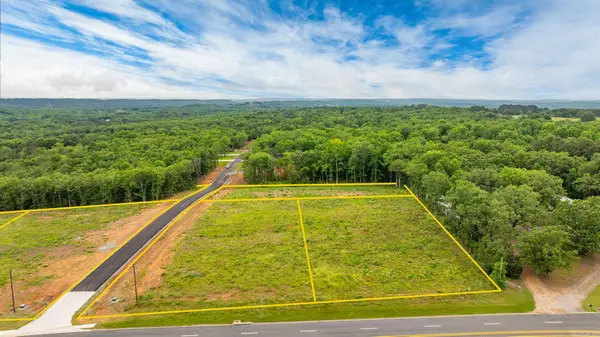 $250,000Active3 Acres
$250,000Active3 AcresTract 2 Hwy 65 N, Greenbrier, AR 72058
MLS# 25036834Listed by: RE/MAX ELITE CONWAY BRANCH
