7 Pine Shadow Dr., Greenbrier, AR 72058
Local realty services provided by:ERA TEAM Real Estate
7 Pine Shadow Dr.,Greenbrier, AR 72058
$560,000
- 4 Beds
- 4 Baths
- 2,432 sq. ft.
- Single family
- Active
Listed by:gelinda mudgett
Office:re/max elite conway branch
MLS#:25035355
Source:AR_CARMLS
Price summary
- Price:$560,000
- Price per sq. ft.:$230.26
About this home
Welcome to 7 Pine Shadow Drive in Woodridge Sub Greenbrier! This modern farmhouse home offers 2432 sq.ft. of thoughtfully designed living space on 2.17 acres! Inside- enjoy the nice wood ceramic tile throughout the home, a gourmet kitchen with island and floating shelves. The primary suite features a spa-like retreat with a tiled walk in shower, soaking tub and large built in closet. A large patio to enjoy your evenings on. Beautiful upgraded fixtures, extra thick granite through out, beautiuful ceilings with lots of detail. A three car garage for storage galore! Seller paid for upgrades outside of closing! Ceramic wood flooring. upgraded lighting, upgraded fan fixtures, upgraded granite throughout, backsplash in kitchen. A company planted 23 trees and sodded back and sides. Impact shingles were also installed.
Contact an agent
Home facts
- Year built:2024
- Listing ID #:25035355
- Added:55 day(s) ago
- Updated:October 29, 2025 at 02:35 PM
Rooms and interior
- Bedrooms:4
- Total bathrooms:4
- Full bathrooms:3
- Half bathrooms:1
- Living area:2,432 sq. ft.
Heating and cooling
- Cooling:Central Cool-Electric
- Heating:Central Heat-Gas
Structure and exterior
- Roof:Architectural Shingle
- Year built:2024
- Building area:2,432 sq. ft.
- Lot area:2.17 Acres
Schools
- High school:Greenbrier
- Middle school:Greenbrier
- Elementary school:Greenbrier East
Utilities
- Water:Water Heater-Gas, Water-Public
- Sewer:Septic
Finances and disclosures
- Price:$560,000
- Price per sq. ft.:$230.26
- Tax amount:$4,480 (2025)
New listings near 7 Pine Shadow Dr.
- New
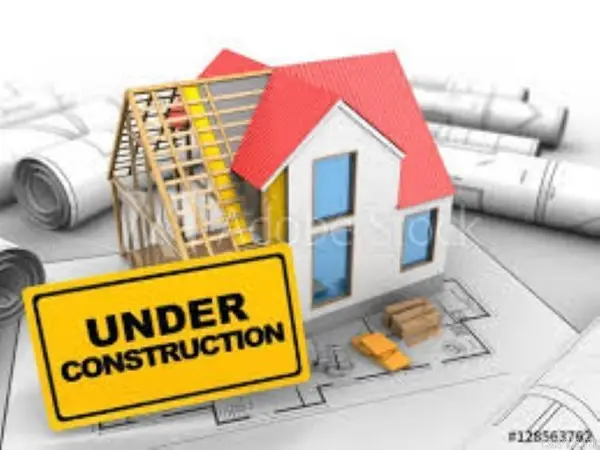 $359,000Active3 beds 3 baths1,922 sq. ft.
$359,000Active3 beds 3 baths1,922 sq. ft.7 Dragonfly Cove, Greenbrier, AR 72058
MLS# 25043245Listed by: RE/MAX ELITE CONWAY BRANCH - New
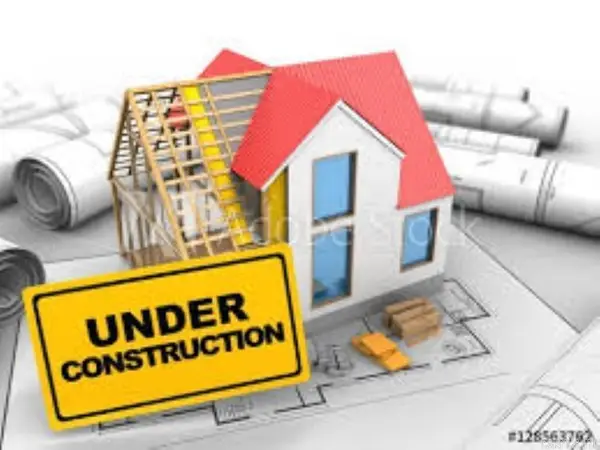 $379,000Active4 beds 2 baths2,025 sq. ft.
$379,000Active4 beds 2 baths2,025 sq. ft.12 Dragonfly Cove, Greenbrier, AR 72058
MLS# 25043248Listed by: RE/MAX ELITE CONWAY BRANCH - New
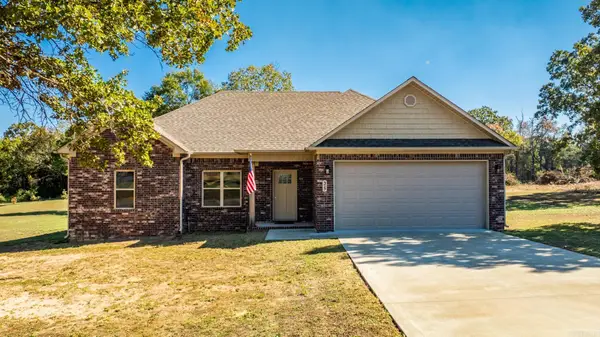 $259,000Active3 beds 2 baths1,503 sq. ft.
$259,000Active3 beds 2 baths1,503 sq. ft.25 Otto Landing Drive, Greenbrier, AR 72058
MLS# 25042865Listed by: RE/MAX ELITE CONWAY BRANCH - New
 $279,000Active3 beds 2 baths1,658 sq. ft.
$279,000Active3 beds 2 baths1,658 sq. ft.26 Canten Cove, Greenbrier, AR 72032
MLS# 25042860Listed by: TRIPLE E REALTY - New
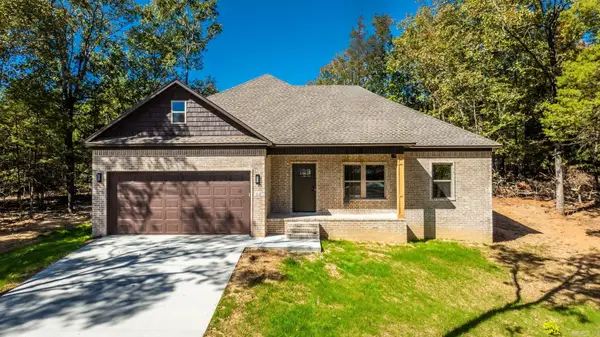 $272,500Active3 beds 2 baths1,537 sq. ft.
$272,500Active3 beds 2 baths1,537 sq. ft.52 Sky Eagle Drive, Greenbrier, AR 72058
MLS# 25042825Listed by: RE/MAX ELITE CONWAY BRANCH - Open Sun, 1 to 3pmNew
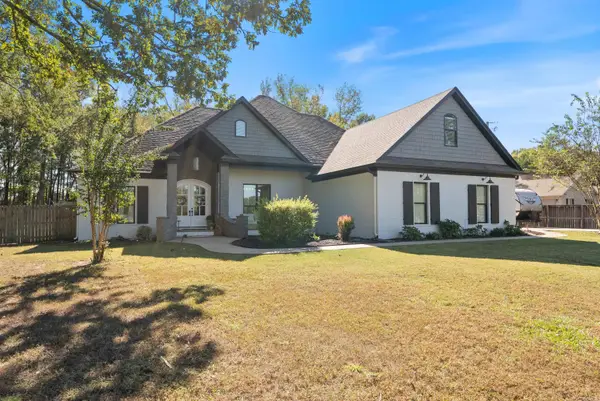 $585,000Active4 beds 3 baths3,337 sq. ft.
$585,000Active4 beds 3 baths3,337 sq. ft.101 Burgess Lane, Greenbrier, AR 72058
MLS# 25042774Listed by: PORCHLIGHT REALTY - New
 $530,000Active4 beds 3 baths2,785 sq. ft.
$530,000Active4 beds 3 baths2,785 sq. ft.6 W Springhill Drive, Greenbrier, AR 72058
MLS# 25042786Listed by: RE/MAX ELITE CONWAY BRANCH - New
 $309,000Active3 beds 2 baths1,709 sq. ft.
$309,000Active3 beds 2 baths1,709 sq. ft.11 Sandy Ln, Greenbrier, AR 72058
MLS# 25042599Listed by: CLINTON REAL ESTATE - New
 $272,000Active3 beds 2 baths1,646 sq. ft.
$272,000Active3 beds 2 baths1,646 sq. ft.25 Canten Cove, Greenbrier, AR 72058
MLS# 25042501Listed by: RE/MAX ELITE CONWAY BRANCH - New
 $91,000Active4.72 Acres
$91,000Active4.72 AcresLot 1 Hwy 287, Greenbrier, AR 72058
MLS# 25042480Listed by: RE/MAX ELITE CONWAY BRANCH
