600 W Clayton St, Hardy, AR 72542
Local realty services provided by:ERA TEAM Real Estate
600 W Clayton St,Hardy, AR 72542
$499,000
- 4 Beds
- 3 Baths
- 2,448 sq. ft.
- Single family
- Active
Listed by: frances west
Office: video real estate agency
MLS#:25010263
Source:AR_CARMLS
Price summary
- Price:$499,000
- Price per sq. ft.:$203.84
- Monthly HOA dues:$6.67
About this home
LAKEVIEW Custom Built Home located at Rainbow Lake! 14 ACRES unrestricted!! This country estate has about 12 acres of woods with a live creek meandering through it about 2 acres open . Perfect for a volley ball/badminton games osr outdoor activities Property has city water and city sewer. Seller is offering an adjoining lot for access to 2 private lakes for fishing and boating. Nestled among large shade trees, it is private & secluded. So many features its hard to list them all! 4bdr 3b with detached 3 car garage and large finished game room/storage w/ possibility to be a separate apartment above the garage. Convenient circle drive. Custom kitchen with breakfast bar that is open to den w/ fireplace that can be wood burning, gas or electric. Large Dinning Room / Formal Living room with custom built-ins. Master bedroom and huge closet with room to spare! Finished basement with large bedroom and bonus room and so much more!! This is a MUST SEE!!
Contact an agent
Home facts
- Year built:1979
- Listing ID #:25010263
- Added:209 day(s) ago
- Updated:November 20, 2025 at 03:30 PM
Rooms and interior
- Bedrooms:4
- Total bathrooms:3
- Full bathrooms:3
- Living area:2,448 sq. ft.
Heating and cooling
- Cooling:Attic Fan, Central Cool-Electric
- Heating:Central Heat-Electric, Central Heat-Woodburning, Heat Pump
Structure and exterior
- Roof:Architectural Shingle, Pitch
- Year built:1979
- Building area:2,448 sq. ft.
- Lot area:14 Acres
Utilities
- Water:Water-Public
- Sewer:Sewer-Public
Finances and disclosures
- Price:$499,000
- Price per sq. ft.:$203.84
- Tax amount:$766 (2024)
New listings near 600 W Clayton St
- New
 $229,000Active3 beds 2 baths1,100 sq. ft.
$229,000Active3 beds 2 baths1,100 sq. ft.1044 SPRINGWOOD DRIVE, Hardy, AR 72542
MLS# 132888Listed by: HOUSE OF REALTY - New
 $65,000Active2.82 Acres
$65,000Active2.82 Acres146 Creekview Rd, Hardy, AR 72542
MLS# 10126053Listed by: ARKANSAS ELITE REALTY - New
 $395,000Active-- beds 4 baths7,200 sq. ft.
$395,000Active-- beds 4 baths7,200 sq. ft.5 Spring Street, Hardy, AR 72542
MLS# 25045972Listed by: COLDWELL BANKER OZARK REAL ESTATE COMPANY - New
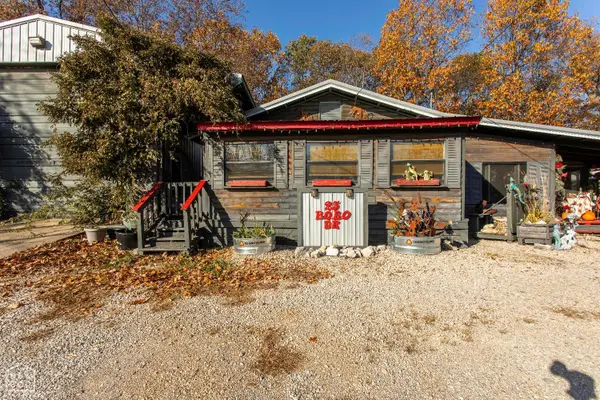 $328,150Active4 beds 2 baths2,765 sq. ft.
$328,150Active4 beds 2 baths2,765 sq. ft.25 Bobo Drive, Hardy, AR 72542
MLS# 10126039Listed by: UNITED COUNTRY SCENIC RIVERS REALTY - New
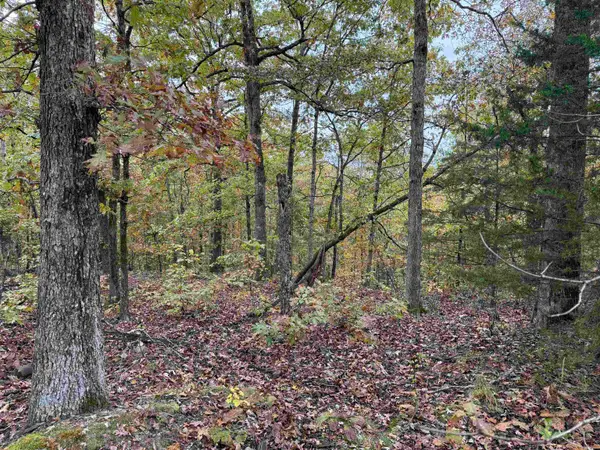 $14,000Active2.75 Acres
$14,000Active2.75 AcresTBD Russell Road, Hardy, AR 72542
MLS# 25045514Listed by: CENTURY 21 PORTFOLIO SRAB 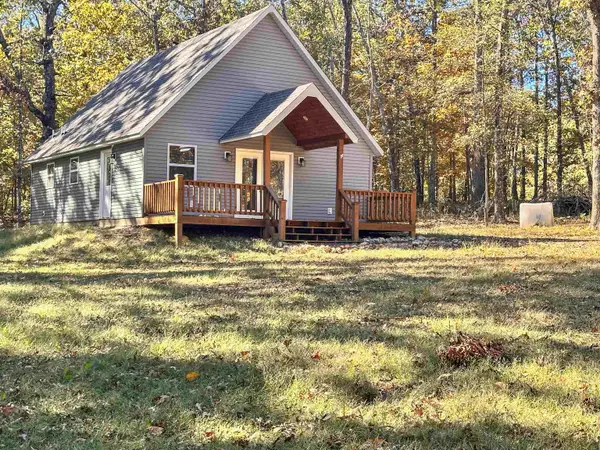 $220,000Active1 beds 2 baths1,122 sq. ft.
$220,000Active1 beds 2 baths1,122 sq. ft.434 Big Creek Road, Hardy, AR 72542
MLS# 25043835Listed by: COLDWELL BANKER OZARK REAL ESTATE COMPANY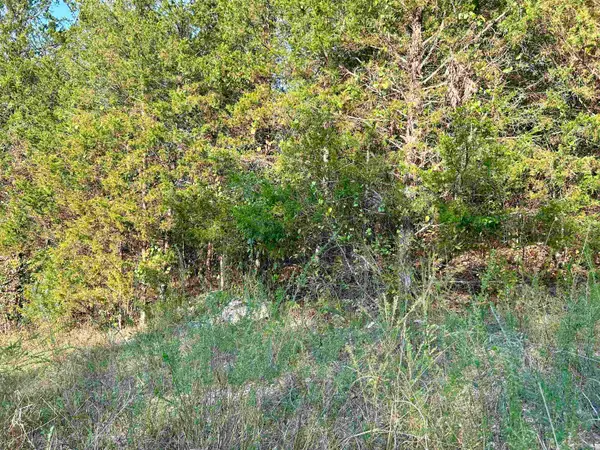 $18,900Active1.27 Acres
$18,900Active1.27 AcresTBD Bluff Rd, Hardy, AR 72542
MLS# 25043326Listed by: UNITED COUNTRY SCENIC RIVERS REALTY $2,800Active0.15 Acres
$2,800Active0.15 AcresL-6, B-6 62/412 Highway, Highland, AR 72542
MLS# 25043284Listed by: OZARK GATEWAY REALTY (OGW LLC)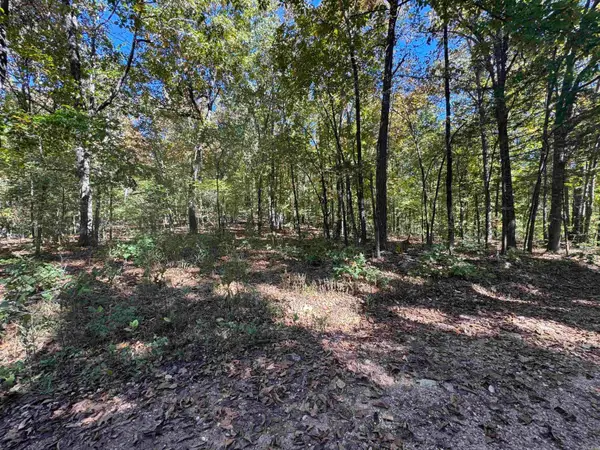 $180,000Active45 Acres
$180,000Active45 Acres0 River Trace Lane, Hardy, AR 72542
MLS# 25043189Listed by: KW MARKET PRO REALTY - ASH FLAT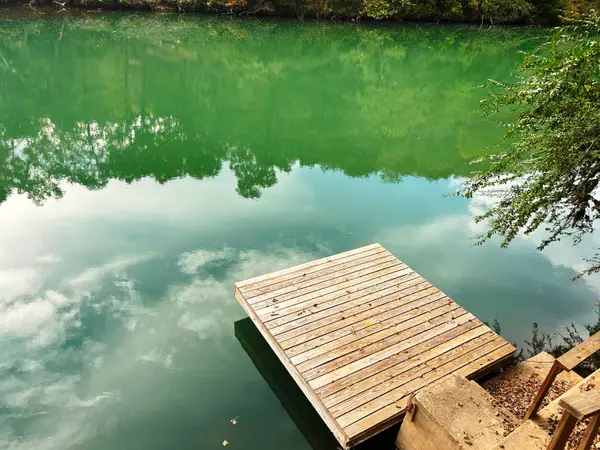 $70,000Active0.06 Acres
$70,000Active0.06 AcresLot 11 Bl 3 River Front Road, Hardy, AR 72542
MLS# 25041891Listed by: UNITED COUNTRY COTHAM & CO.
