7 Walsh Drive, Hardy, AR 72542
Local realty services provided by:ERA TEAM Real Estate
7 Walsh Drive,Hardy, AR 72542
$124,500
- 2 Beds
- 1 Baths
- 1,036 sq. ft.
- Single family
- Active
Listed by: emily bagwell-shackelford, jeff shackelford
Office: coldwell banker ozark real estate company
MLS#:25026163
Source:AR_CARMLS
Price summary
- Price:$124,500
- Price per sq. ft.:$120.17
About this home
Embrace quiet living in this charming cottage, ideally situated on two lots with seasonal views of Lake Kiwanie. Enjoy the convenience of being just moments from recreational activities and shopping. Upon entering, you'll be welcomed by an open-concept design complemented by beautiful vaulted wood ceilings. The kitchen, though compact, is nicely updated with elegant granite countertops. A highlight is the beautifully enclosed sunroom, offering the perfect space for entertaining guests or simply unwinding while soaking in the serene scenery. Whether you're seeking a weekend retreat or a haven for outdoor enjoyment, this property delivers. It features a separate patio area with a pergola, perfect for al fresco dining, and a good-sized storage building/workshop for all your hobbies. This exceptional property comes with an abundance of desirable extras! Don't miss out – schedule your appointment to view it today!
Contact an agent
Home facts
- Year built:2000
- Listing ID #:25026163
- Added:135 day(s) ago
- Updated:November 15, 2025 at 04:58 PM
Rooms and interior
- Bedrooms:2
- Total bathrooms:1
- Full bathrooms:1
- Living area:1,036 sq. ft.
Heating and cooling
- Heating:Heat Pump
Structure and exterior
- Roof:Metal
- Year built:2000
- Building area:1,036 sq. ft.
- Lot area:0.75 Acres
Schools
- High school:Highland
- Middle school:Highland
- Elementary school:Highland
Utilities
- Water:Water Heater-Gas, Water-Public
- Sewer:Septic
Finances and disclosures
- Price:$124,500
- Price per sq. ft.:$120.17
- Tax amount:$330
New listings near 7 Walsh Drive
- New
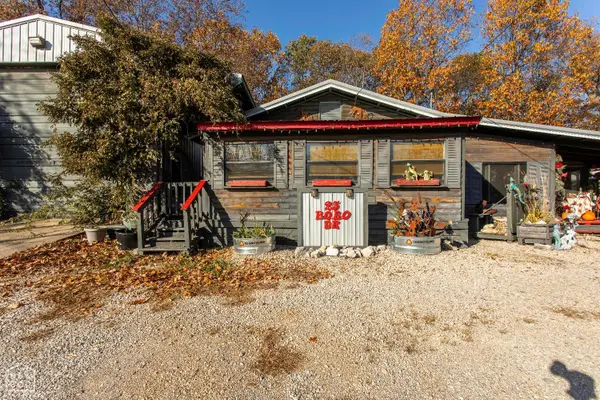 $328,150Active4 beds 2 baths2,765 sq. ft.
$328,150Active4 beds 2 baths2,765 sq. ft.25 Bobo Drive, Hardy, AR 72542
MLS# 10126039Listed by: UNITED COUNTRY SCENIC RIVERS REALTY - New
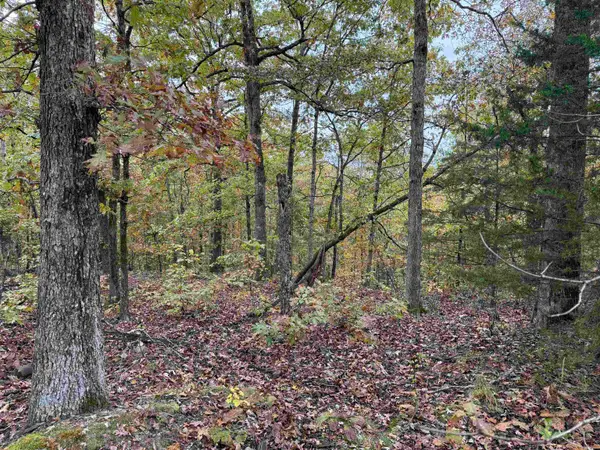 $14,000Active2.75 Acres
$14,000Active2.75 AcresTBD Russell Road, Hardy, AR 72542
MLS# 25045514Listed by: CENTURY 21 PORTFOLIO SRAB 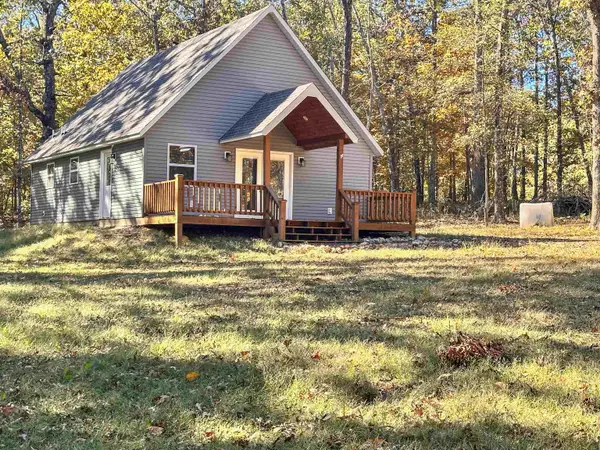 $220,000Active1 beds 2 baths1,122 sq. ft.
$220,000Active1 beds 2 baths1,122 sq. ft.434 Big Creek Road, Hardy, AR 72542
MLS# 25043835Listed by: COLDWELL BANKER OZARK REAL ESTATE COMPANY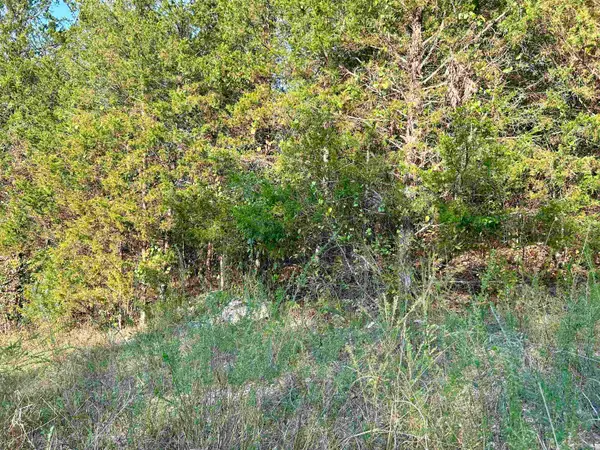 $18,900Active1.27 Acres
$18,900Active1.27 AcresTBD Bluff Rd, Hardy, AR 72542
MLS# 25043326Listed by: UNITED COUNTRY SCENIC RIVERS REALTY $2,800Active0.15 Acres
$2,800Active0.15 AcresL-6, B-6 62/412 Highway, Highland, AR 72542
MLS# 25043284Listed by: OZARK GATEWAY REALTY (OGW LLC)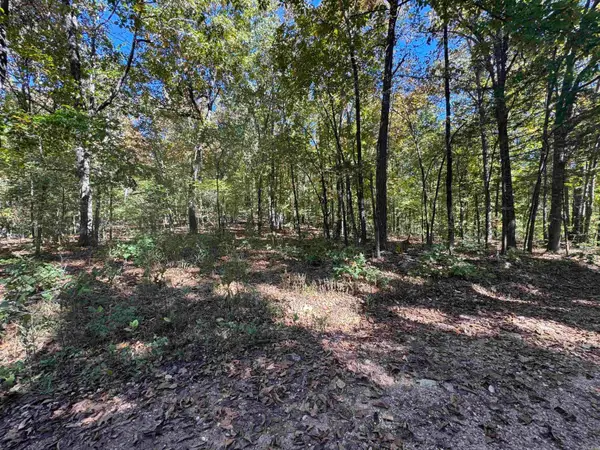 $180,000Active45 Acres
$180,000Active45 Acres0 River Trace Lane, Hardy, AR 72542
MLS# 25043189Listed by: KW MARKET PRO REALTY - ASH FLAT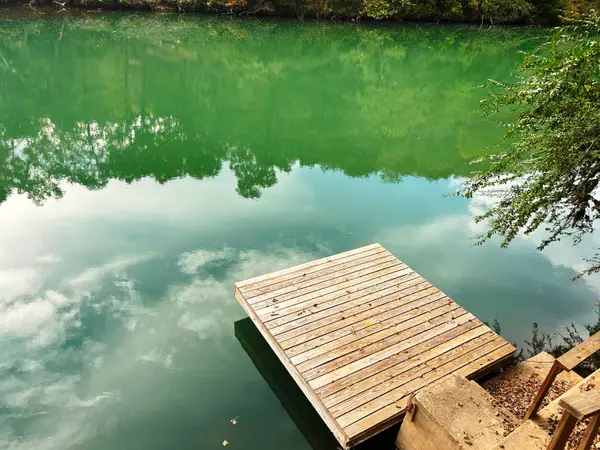 $70,000Active0.06 Acres
$70,000Active0.06 AcresLot 11 Bl 3 River Front Road, Hardy, AR 72542
MLS# 25041891Listed by: UNITED COUNTRY COTHAM & CO.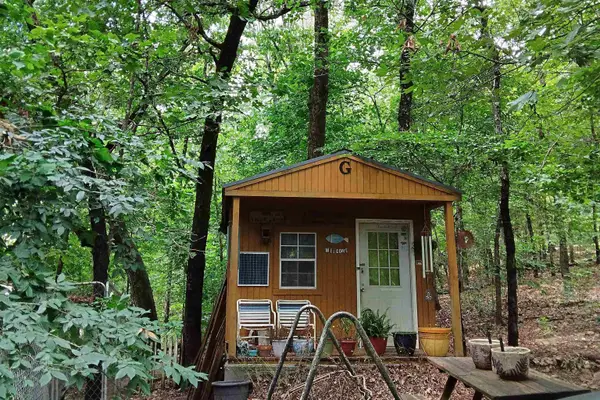 $75,000Active5.5 Acres
$75,000Active5.5 Acres8329 Nine Mile Ridge Road, Hardy, AR 72542
MLS# 25041809Listed by: UNITED COUNTRY MOODY REALTY, INC.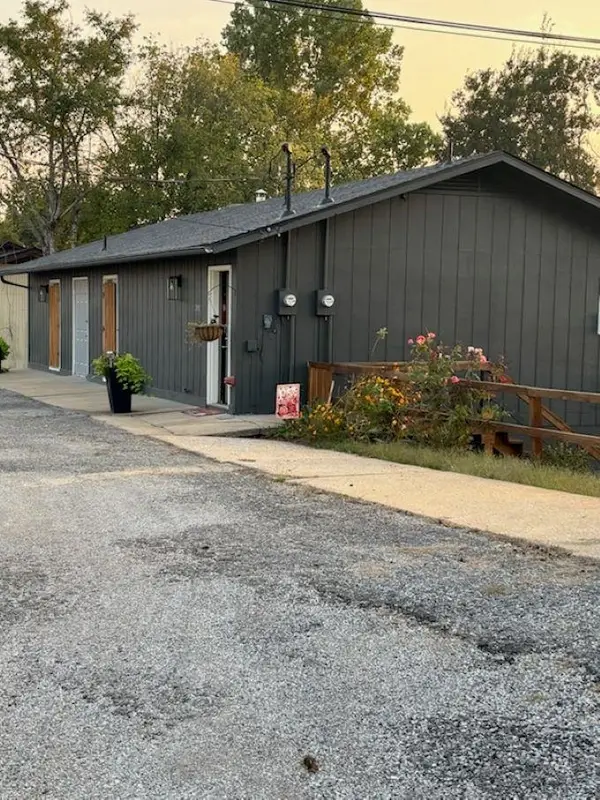 $179,500Active3 beds 2 baths2,760 sq. ft.
$179,500Active3 beds 2 baths2,760 sq. ft.3618 62-412, Hardy, AR 72542
MLS# 25041815Listed by: VIDEO REAL ESTATE AGENCY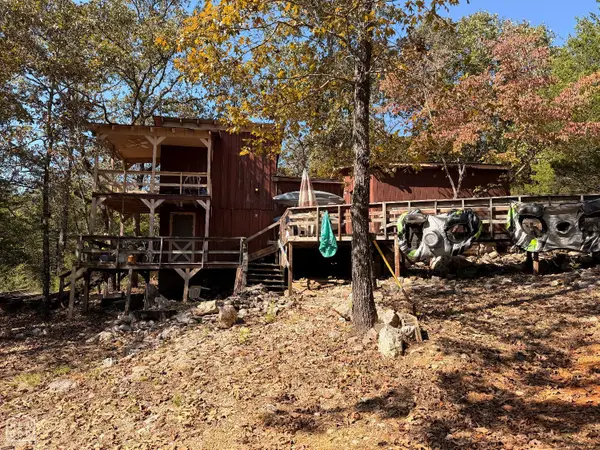 $59,900Active2 beds 1 baths862 sq. ft.
$59,900Active2 beds 1 baths862 sq. ft.119 Edna Avenue, Hardy, AR 72542
MLS# 10125262Listed by: IMAGE REALTY
