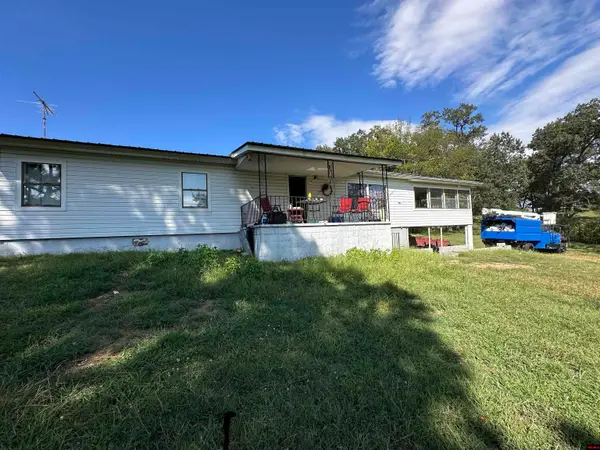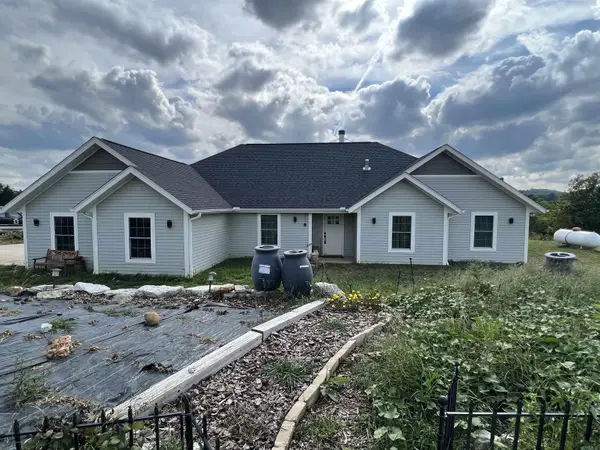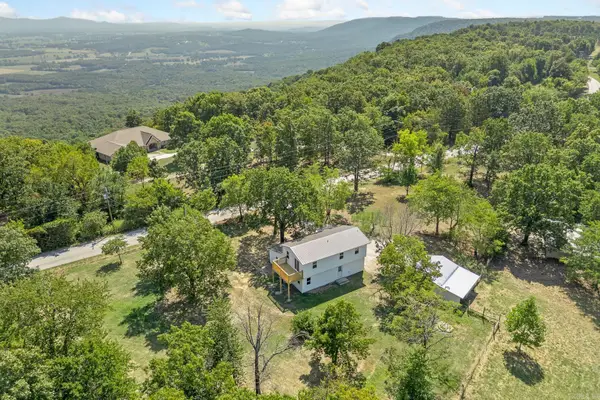1 Meriwether Pond, Harrison, AR 72601
Local realty services provided by:ERA TEAM Real Estate
1 Meriwether Pond,Harrison, AR 72601
$1,300,000
- 4 Beds
- 5 Baths
- 4,800 sq. ft.
- Single family
- Active
Listed by:vince markle
Office:re/max unlimited
MLS#:25004445
Source:AR_CARMLS
Price summary
- Price:$1,300,000
- Price per sq. ft.:$270.83
About this home
Come home to the finest estate in Harrison: One Meriwether Pond. This Southern Colonial architectural gem is situated on parklike grounds comprised of 13 groomed acres m/l with hundreds of mature oak, hickory, gum, walnut and dogwood trees on a gentle west-facing slope, where deer and other wildlife roam in abundance, all hidden away safely within the Harrison city limits, just minutes from schools, shopping and the historic Courthouse Square. This extraordinary home—featured in the November 2009 issue of At Home In Arkansas magazine—contains approximately 4,800 square feet of gracious living area, 900 square feet of porches, another 900 square feet of storage and an 1,100 square-foot basement with access to the outside. Rich with high-end details such as hardwood floors, solid-core doors, 10-foot ceilings, elaborate crown moldings, Marvin windows and three fireplaces, One Meriwether Pond is ideal for both elegant entertaining and cozy country living in the heart of town. Inquire timely to ensure this opportunity!
Contact an agent
Home facts
- Year built:1996
- Listing ID #:25004445
- Added:237 day(s) ago
- Updated:September 30, 2025 at 02:29 PM
Rooms and interior
- Bedrooms:4
- Total bathrooms:5
- Full bathrooms:4
- Half bathrooms:1
- Living area:4,800 sq. ft.
Heating and cooling
- Cooling:Central Cool-Electric
- Heating:Central Heat-Gas, Heat Pump
Structure and exterior
- Roof:Architectural Shingle
- Year built:1996
- Building area:4,800 sq. ft.
- Lot area:13 Acres
Utilities
- Water:Water-Public
- Sewer:Septic
Finances and disclosures
- Price:$1,300,000
- Price per sq. ft.:$270.83
- Tax amount:$2,467
New listings near 1 Meriwether Pond
- New
 $275,000Active4 beds 3 baths3,146 sq. ft.
$275,000Active4 beds 3 baths3,146 sq. ft.1603 Windsor Drive, Harrison, AR 72601
MLS# 25039008Listed by: RE/MAX UNLIMITED - New
 $499,900Active4 beds 3 baths3,400 sq. ft.
$499,900Active4 beds 3 baths3,400 sq. ft.6010 Oak Leaf Drive, Harrison, AR 72601
MLS# 25038413Listed by: COLDWELL BANKER HARRIS MCHANEY & FAUCETTE - New
 Listed by ERA$159,900Active3 beds 2 baths1,700 sq. ft.
Listed by ERA$159,900Active3 beds 2 baths1,700 sq. ft.7429 WATTS ROAD, Harrison, AR 72601
MLS# 132521Listed by: ERA DOTY R.E. FLIPPIN - New
 $88,550Active12 Acres
$88,550Active12 AcresTract 3/4 Terrapin Road, Harrison, AR 72601
MLS# 25038367Listed by: WHITETAIL PROPERTIES REAL ESTATE, LLC - New
 $49,900Active9.79 Acres
$49,900Active9.79 Acres3639 Moark Drive, Harrison, AR 72601
MLS# 25038210Listed by: OZARK HAVEN REALTY, LLC - New
 $509,900Active5 beds 4 baths2,141 sq. ft.
$509,900Active5 beds 4 baths2,141 sq. ft.307 Whitetail Drive, Harrison, AR 72601
MLS# 25038036Listed by: OZARK HAVEN REALTY, LLC  $379,000Active4 beds 2 baths2,628 sq. ft.
$379,000Active4 beds 2 baths2,628 sq. ft.8020 Orchard Point Road, Harrison, AR 72601
MLS# 25037580Listed by: COLDWELL BANKER HARRIS MCHANEY & FAUCETTE $599,000Active4 beds 3 baths3,200 sq. ft.
$599,000Active4 beds 3 baths3,200 sq. ft.6080 Oak Leaf Drive, Harrison, AR 72601
MLS# 25037408Listed by: COLDWELL BANKER HARRIS MCHANEY & FAUCETTE $146,875Active3 beds 2 baths1,177 sq. ft.
$146,875Active3 beds 2 baths1,177 sq. ft.702 Beverly Drive, Harrison, AR 72601
MLS# 25037263Listed by: COLDWELL BANKER HARRIS MCHANEY & FAUCETTE $300,000Active5 beds 3 baths2,372 sq. ft.
$300,000Active5 beds 3 baths2,372 sq. ft.1095A Sansing Hollow Road, Harrison, AR 72601
MLS# 25037223Listed by: COLDWELL BANKER HARRIS MCHANEY & FAUCETTE
