1095A Sansing Hollow Road, Harrison, AR 72601
Local realty services provided by:ERA TEAM Real Estate
Listed by: stephanie bolton
Office: coldwell banker harris mchaney & faucette
MLS#:25037223
Source:AR_CARMLS
Price summary
- Price:$298,500
- Price per sq. ft.:$125.84
About this home
This is a great house for anyone looking for a large home on one level! This updated 5-bedroom, 3-bathroom home offers over 2,300 sq ft of living space on 1 acre, minutes from Harrison. The open-concept design connects the living room featuring cathedral ceilings and gas fireplace to the farmhouse-inspired eat-in kitchen which creates an inviting atmosphere for gathering or entertaining. You'll even find built in storage for all your things that blends seamlessly into your aesthetic. Off the kitchen is a walk-in pantry area for extra storage. The primary suite features a private bathroom, walk-in closet, cathedral ceilings, and a private exit onto the wraparound deck that adorns the front of the home. Along with a bonus room and laundry room, the back of the home features extra Oversized yard and chicken coop ready for your next projects! Only about 20 minutes from Harrison, this home combines the best of country living with modern efficiency.
Contact an agent
Home facts
- Year built:2006
- Listing ID #:25037223
- Added:61 day(s) ago
- Updated:November 16, 2025 at 03:24 PM
Rooms and interior
- Bedrooms:5
- Total bathrooms:3
- Full bathrooms:3
- Living area:2,372 sq. ft.
Heating and cooling
- Cooling:Central Cool
- Heating:Heat Pump
Structure and exterior
- Roof:Metal
- Year built:2006
- Building area:2,372 sq. ft.
- Lot area:1 Acres
Schools
- High school:BERGMAN
- Middle school:BERGMAN
- Elementary school:BERGMAN
Utilities
- Water:Water-Public
- Sewer:Septic
Finances and disclosures
- Price:$298,500
- Price per sq. ft.:$125.84
- Tax amount:$1,486
New listings near 1095A Sansing Hollow Road
- New
 $2,700,000Active90 Acres
$2,700,000Active90 Acres020-03755-000 HWY 397, Harrison, AR 72601
MLS# 132853Listed by: ROGER TURNER REALTY, INC. - New
 $2,700,000Active90 Acres
$2,700,000Active90 Acres397 Highway, Harrison, AR 72601
MLS# 25045258Listed by: ROGER TURNER REALTY, INC. - New
 $1,000,000Active3 beds 4 baths3,800 sq. ft.
$1,000,000Active3 beds 4 baths3,800 sq. ft.4087 Hwy 7 N Harrison, Harrison, AR 72601
MLS# 25045236Listed by: ROGER TURNER REALTY, INC. - New
 $1,075,000Active4 beds 5 baths3,989 sq. ft.
$1,075,000Active4 beds 5 baths3,989 sq. ft.1 Meriwether Pond, Harrison, AR 72601
MLS# 25045237Listed by: COLDWELL BANKER HARRIS MCHANEY & FAUCETTE 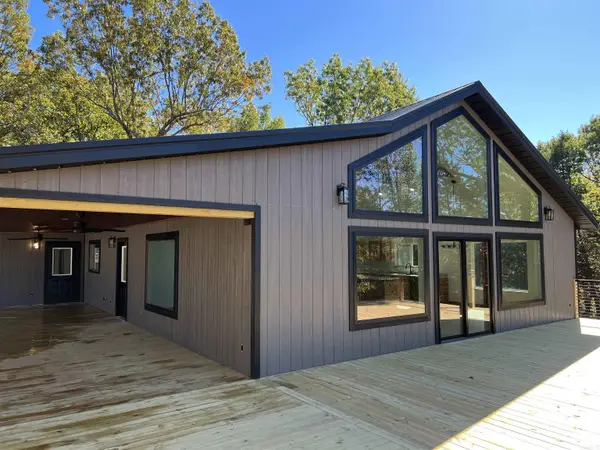 $399,900Active4 beds 3 baths2,186 sq. ft.
$399,900Active4 beds 3 baths2,186 sq. ft.3970 Ozark Road, Harrison, AR 72601
MLS# 25043963Listed by: OZARK HAVEN REALTY, LLC $245,000Active3 beds 1 baths1,300 sq. ft.
$245,000Active3 beds 1 baths1,300 sq. ft.12976 HWY 43 S, Harrison, AR 72601
MLS# 132749Listed by: SELLING726 REALTY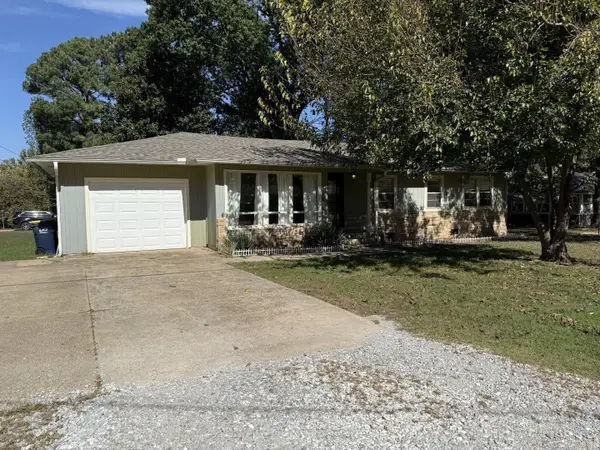 $215,000Active3 beds 2 baths1,561 sq. ft.
$215,000Active3 beds 2 baths1,561 sq. ft.1123 W Newman Avenue, Harrison, AR 72601
MLS# 25042810Listed by: ROGER TURNER REALTY, INC.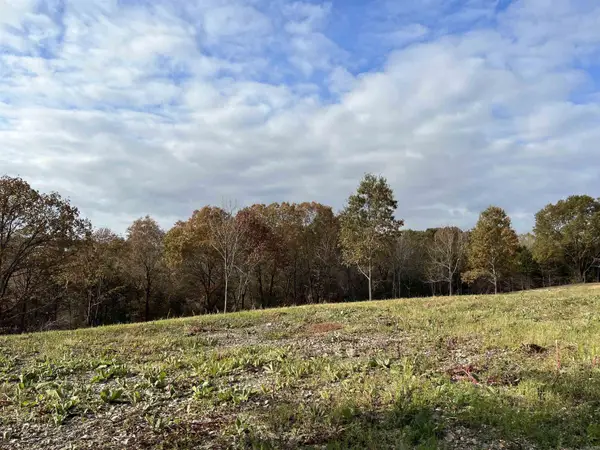 $569,900Active43.91 Acres
$569,900Active43.91 Acres2758 N Center Loop, Harrison, AR 72601
MLS# 25042541Listed by: OZARK HAVEN REALTY, LLC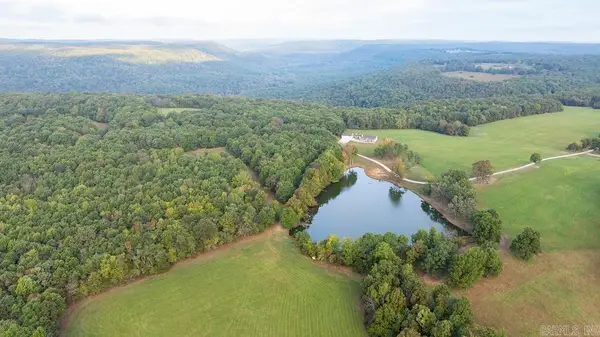 $5,900,000Active3 beds 2 baths2,700 sq. ft.
$5,900,000Active3 beds 2 baths2,700 sq. ft.10642 Fancher Drive, Harrison, AR 72601
MLS# 25042231Listed by: WHITETAIL PROPERTIES REAL ESTATE, LLC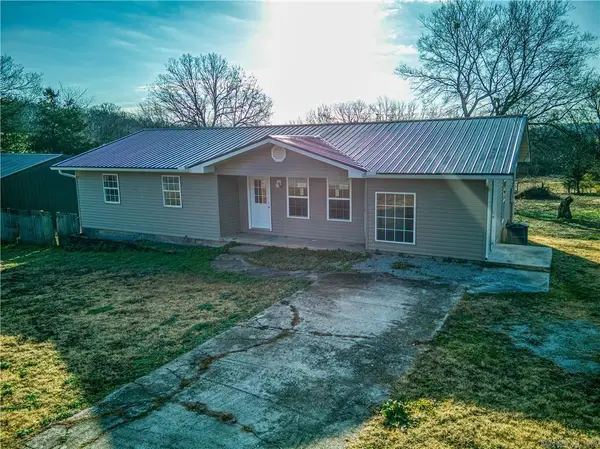 $177,500Active4 beds 1 baths1,441 sq. ft.
$177,500Active4 beds 1 baths1,441 sq. ft.Address Withheld By Seller, Harrison, AR 72601
MLS# 25041638Listed by: COLDWELL BANKER HARRIS MCHANEY & FAUCETTE
