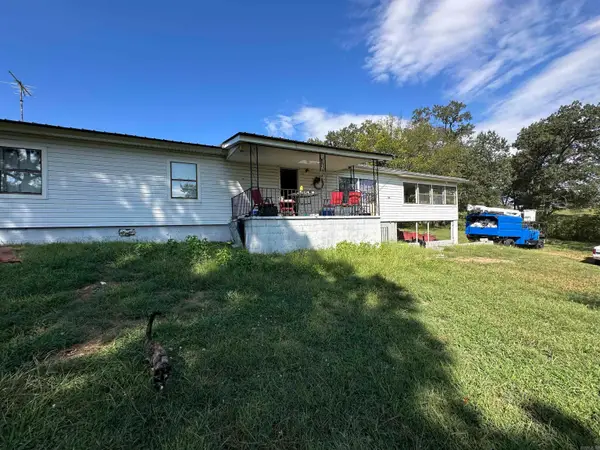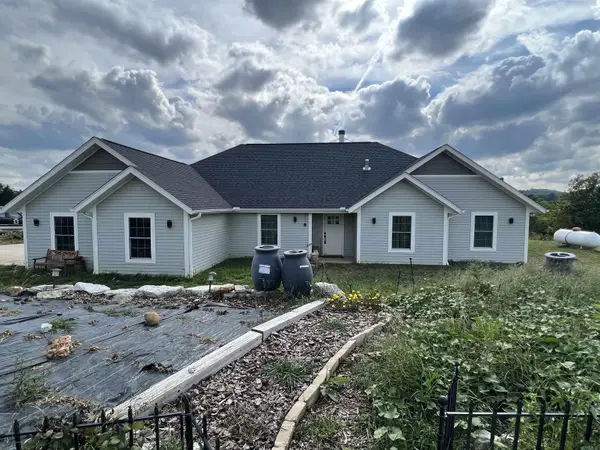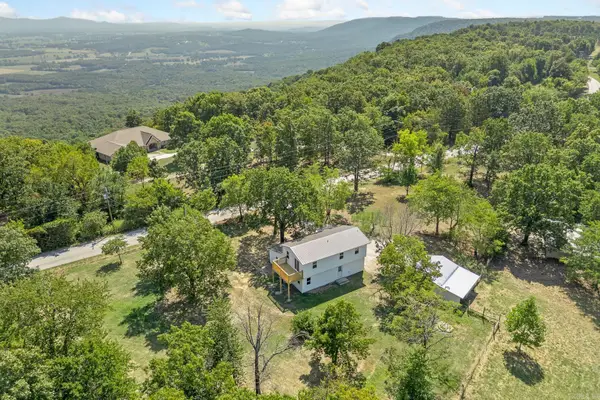1905 Highgrove Rd., Harrison, AR 72601
Local realty services provided by:ERA TEAM Real Estate
1905 Highgrove Rd.,Harrison, AR 72601
$329,000
- 6 Beds
- 3 Baths
- 2,616 sq. ft.
- Single family
- Active
Listed by:david wallis
Office:arkansas land company
MLS#:25023446
Source:AR_CARMLS
Price summary
- Price:$329,000
- Price per sq. ft.:$125.76
About this home
Beautifully updated 6-bedroom, 3-bath home on a corner lot of the Wellington Subdivision in Harrison, AR. Originally built in 2006, With a 1308 sq. ft. 1st floor and now with a fully finished basement combining for a total of 2,616 sq. ft. of modern living area. One of the downstairs bedroom is currently used as a home office, ideal for remote work or study. Renovations include two additional bedrooms, a finished shop/workspace, new flooring, doors, trim, and paint. Enjoy stylish accent walls, shiplap paneling, and re-textured ceilings, along with upgraded lighting, smart locks, and smart switches for added comfort and convenience. This home stands out in the neighborhood, where similar floor plans often feature unfinished spaces. Conveniently located just minutes from local restaurants and amenities. Only 40 minutes to Branson, MO for shopping and entertainment, and 30 minutes to the Buffalo River for hiking, fishing, kayaking, and more. Truly a home with space, style, and functionality and a convenient location—don't miss this one!
Contact an agent
Home facts
- Year built:2006
- Listing ID #:25023446
- Added:104 day(s) ago
- Updated:September 26, 2025 at 02:34 PM
Rooms and interior
- Bedrooms:6
- Total bathrooms:3
- Full bathrooms:3
- Living area:2,616 sq. ft.
Heating and cooling
- Cooling:Central Cool-Electric
- Heating:Central Heat-Electric, Space Heater-Gas
Structure and exterior
- Roof:Architectural Shingle
- Year built:2006
- Building area:2,616 sq. ft.
- Lot area:0.25 Acres
Utilities
- Water:Water-Public
- Sewer:Sewer-Public
Finances and disclosures
- Price:$329,000
- Price per sq. ft.:$125.76
- Tax amount:$1,938
New listings near 1905 Highgrove Rd.
- New
 Listed by ERA$159,900Active2 beds 1 baths2,324 sq. ft.
Listed by ERA$159,900Active2 beds 1 baths2,324 sq. ft.7429 Watts Road, Harrison, AR 72601
MLS# 25038421Listed by: ERA DOTY REAL ESTATE FLIPPIN - New
 $499,900Active4 beds 3 baths3,400 sq. ft.
$499,900Active4 beds 3 baths3,400 sq. ft.6010 Oak Leaf Drive, Harrison, AR 72601
MLS# 25038413Listed by: COLDWELL BANKER HARRIS MCHANEY & FAUCETTE - New
 $88,550Active12 Acres
$88,550Active12 AcresTract 3/4 Terrapin Road, Harrison, AR 72601
MLS# 25038367Listed by: WHITETAIL PROPERTIES REAL ESTATE, LLC - New
 $49,900Active9.79 Acres
$49,900Active9.79 Acres3639 Moark Drive, Harrison, AR 72601
MLS# 25038210Listed by: OZARK HAVEN REALTY, LLC - New
 $509,900Active5 beds 4 baths2,141 sq. ft.
$509,900Active5 beds 4 baths2,141 sq. ft.307 Whitetail Drive, Harrison, AR 72601
MLS# 25038036Listed by: OZARK HAVEN REALTY, LLC - New
 $379,000Active4 beds 2 baths2,628 sq. ft.
$379,000Active4 beds 2 baths2,628 sq. ft.8020 Orchard Point Road, Harrison, AR 72601
MLS# 25037580Listed by: COLDWELL BANKER HARRIS MCHANEY & FAUCETTE - New
 $599,000Active4 beds 3 baths3,200 sq. ft.
$599,000Active4 beds 3 baths3,200 sq. ft.6080 Oak Leaf Drive, Harrison, AR 72601
MLS# 25037408Listed by: COLDWELL BANKER HARRIS MCHANEY & FAUCETTE - New
 $146,875Active3 beds 2 baths1,177 sq. ft.
$146,875Active3 beds 2 baths1,177 sq. ft.702 Beverly Drive, Harrison, AR 72601
MLS# 25037263Listed by: COLDWELL BANKER HARRIS MCHANEY & FAUCETTE - New
 $300,000Active5 beds 3 baths2,372 sq. ft.
$300,000Active5 beds 3 baths2,372 sq. ft.1095A Sansing Hollow Road, Harrison, AR 72601
MLS# 25037223Listed by: COLDWELL BANKER HARRIS MCHANEY & FAUCETTE - New
 $315,000Active3 beds 2 baths1,926 sq. ft.
$315,000Active3 beds 2 baths1,926 sq. ft.4639 Quail Court, Harrison, AR 72601
MLS# 25037178Listed by: COLDWELL BANKER HARRIS MCHANEY & FAUCETTE
