6442 HWY 43 S, Harrison, AR 72601
Local realty services provided by:ERA Doty Real Estate
6442 HWY 43 S,Harrison, AR 72601
$325,000
- 4 Beds
- 4 Baths
- 2,250 sq. ft.
- Single family
- Active
Listed by:beverly dewitt
Office:selling726 realty
MLS#:132719
Source:AR_NCBR
Price summary
- Price:$325,000
- Price per sq. ft.:$128.15
About this home
Discover the perfect blend of comfort & functionality in this spacious 4 BR, 2 BA & 2 partial BA home offering over 2,276 sq. ft of living space. When you step inside, you'll appreciate the rich hardwood floors & thoughtfully designed layout. The primary BR includes a large walk-in closet & private access to one of the best mountain views in the area - Boat Mountain makes a stunning backdrop for your evening wind-down. The heart of the home boasts a sizable walk-in pantry. You'll love the upgraded HVAC system and new furnace/air handler installed to keep you cozy year-round. A hidden gem of this house is the poured concrete basement, large workshop perfect for weekend projects or hobbies & safe room. An additional BR and half BA were added in 2022, bringing extra comfort and space when guests drop by. Upstairs, the unfinished floor space offers endless potential: home theater, art studio, or craft room. Home offers central vacuum, satellite, and oversized garage. All #'s are approx.
Contact an agent
Home facts
- Listing ID #:132719
- Added:5 day(s) ago
- Updated:October 29, 2025 at 02:19 PM
Rooms and interior
- Bedrooms:4
- Total bathrooms:4
- Full bathrooms:2
- Half bathrooms:2
- Living area:2,250 sq. ft.
Heating and cooling
- Cooling:Central Air, Electric, Wall/Window Unit
- Heating:Central, Electric, Propane
Structure and exterior
- Building area:2,250 sq. ft.
- Lot area:2.85 Acres
Schools
- High school:Harrison
Finances and disclosures
- Price:$325,000
- Price per sq. ft.:$128.15
New listings near 6442 HWY 43 S
- New
 $245,000Active3 beds 1 baths1,300 sq. ft.
$245,000Active3 beds 1 baths1,300 sq. ft.12976 HWY 43 S, Harrison, AR 72601
MLS# 132749Listed by: SELLING726 REALTY - New
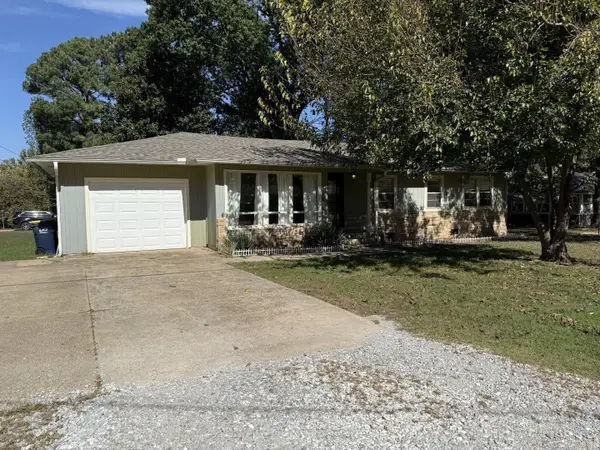 $215,000Active3 beds 2 baths1,561 sq. ft.
$215,000Active3 beds 2 baths1,561 sq. ft.1123 W Newman Avenue, Harrison, AR 72601
MLS# 25042810Listed by: ROGER TURNER REALTY, INC. - New
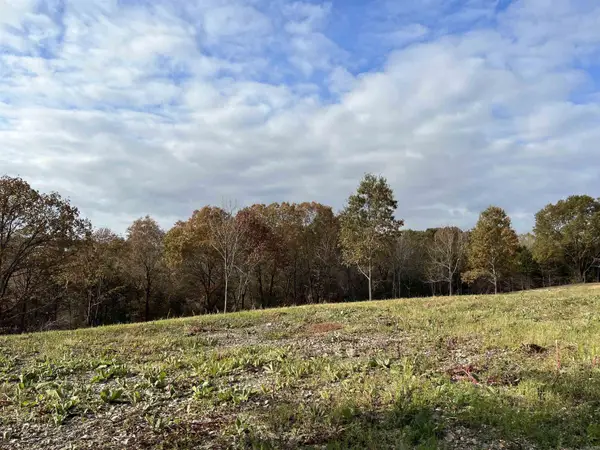 $569,900Active43.91 Acres
$569,900Active43.91 Acres2758 N Center Loop, Harrison, AR 72601
MLS# 25042541Listed by: OZARK HAVEN REALTY, LLC - New
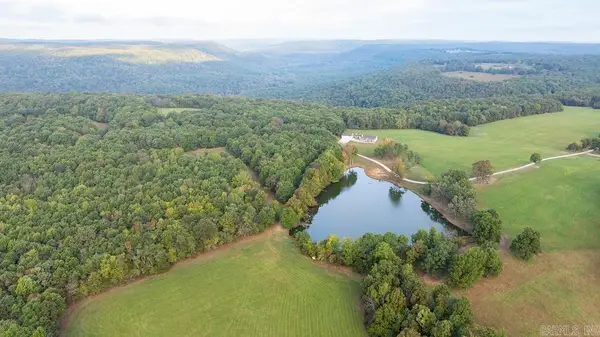 $5,900,000Active3 beds 2 baths2,700 sq. ft.
$5,900,000Active3 beds 2 baths2,700 sq. ft.10642 Fancher Drive, Harrison, AR 72601
MLS# 25042231Listed by: WHITETAIL PROPERTIES REAL ESTATE, LLC 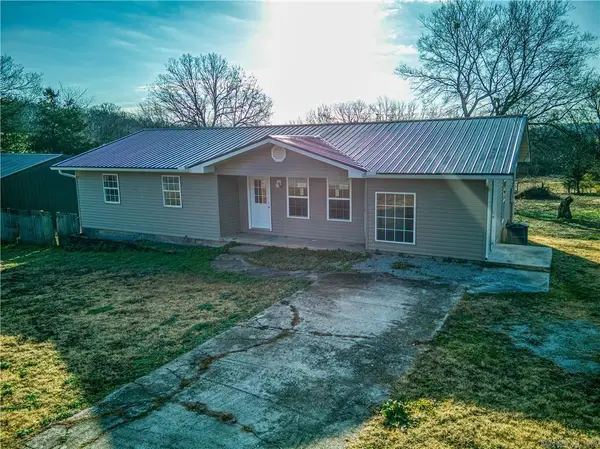 $177,500Active4 beds 1 baths1,441 sq. ft.
$177,500Active4 beds 1 baths1,441 sq. ft.Address Withheld By Seller, Harrison, AR 72601
MLS# 25041638Listed by: COLDWELL BANKER HARRIS MCHANEY & FAUCETTE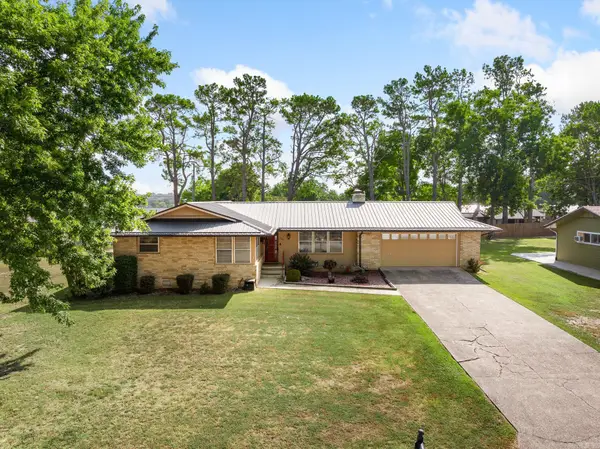 $249,900Active3 beds 2 baths1,749 sq. ft.
$249,900Active3 beds 2 baths1,749 sq. ft.103 Chickadee Street, Harrison, AR 72601
MLS# 25041073Listed by: COLDWELL BANKER HARRIS MCHANEY & FAUCETTE Listed by ERA$210,000Active3 beds 1 baths1,187 sq. ft.
Listed by ERA$210,000Active3 beds 1 baths1,187 sq. ft.4822 Creel Road, Harrison, AR 72601
MLS# 25040094Listed by: ERA DOTY REAL ESTATE FLIPPIN $134,999Active2 beds 1 baths900 sq. ft.
$134,999Active2 beds 1 baths900 sq. ft.12597 W HWY 62, Harrison, AR 72601
MLS# 132578Listed by: PEGLAR REAL ESTATE GROUP $500,000Active5 beds 1 baths2,250 sq. ft.
$500,000Active5 beds 1 baths2,250 sq. ft.1357 MC 3016, Harrison, AR 72601
MLS# 132563Listed by: DAVENPORT REALTY
