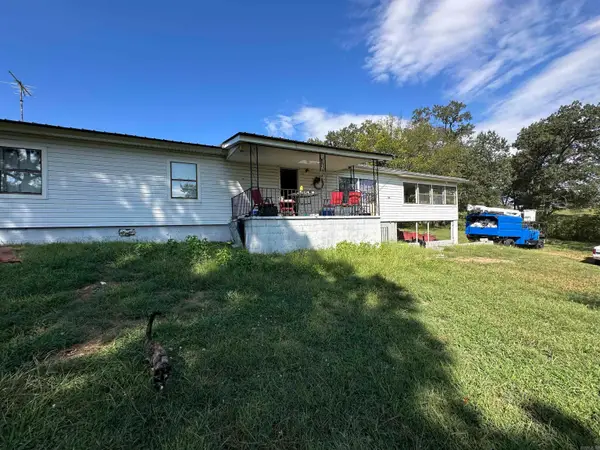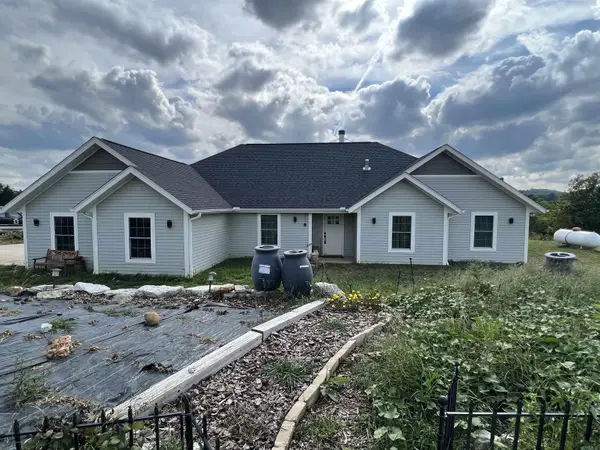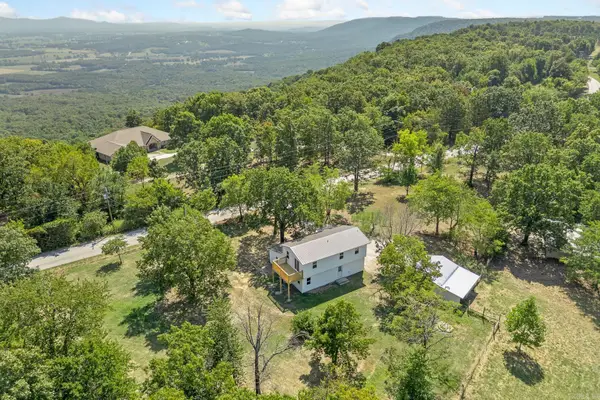710 S Hwy 62-65, Harrison, AR 72601
Local realty services provided by:ERA Doty Real Estate
Listed by:leia mead
Office:mid south realty
MLS#:24011087
Source:AR_CARMLS
Price summary
- Price:$595,000
- Price per sq. ft.:$169.52
About this home
Take your business and lifestyle to new heights with this one-of-a-kind property in the heart of Harrison! Spanning 3 acres and zoned C-3 commercial, this property offers unmatched potential for both residential and commercial use. With 460 feet of Hwy 65 frontage and 1.3 acres of cleared highway frontage, the visibility and accessibility are ideal for a variety of ventures. The beautifully remodeled main home is a showstopper, featuring 4 bedrooms and 2.5 baths. The large dining room, bathed in natural light from skylights and oversized windows, includes a wet bar—perfect for hosting gatherings. The sunroom flows seamlessly into a cozy living area with a fireplace and a chef’s dream kitchen, complete with granite countertops, a double oven, built-in microwave, and custom cabinetry. The primary suite is a retreat, boasting dual closets, access to back porch with an outdoor fireplace and swim spa, and a spa-like bathroom with a walk-in tiled shower, soaker tub, and dual sinks set in a custom granite vanity. Adding even more versatility, a separate building on the property serves as an office or retail space. Plus and above garage apartment makes for a great inlaw suite. Call Today
Contact an agent
Home facts
- Year built:1933
- Listing ID #:24011087
- Added:155 day(s) ago
- Updated:September 26, 2025 at 02:34 PM
Rooms and interior
- Bedrooms:4
- Total bathrooms:3
- Full bathrooms:2
- Half bathrooms:1
- Living area:3,510 sq. ft.
Heating and cooling
- Cooling:Attic Fan, Central Cool-Electric
- Heating:Central Heat-Gas, Heat Pump
Structure and exterior
- Roof:Architectural Shingle
- Year built:1933
- Building area:3,510 sq. ft.
- Lot area:3 Acres
Utilities
- Water:Water-Public
- Sewer:Sewer-Public
Finances and disclosures
- Price:$595,000
- Price per sq. ft.:$169.52
- Tax amount:$3,033
New listings near 710 S Hwy 62-65
- New
 Listed by ERA$159,900Active2 beds 1 baths2,324 sq. ft.
Listed by ERA$159,900Active2 beds 1 baths2,324 sq. ft.7429 Watts Road, Harrison, AR 72601
MLS# 25038421Listed by: ERA DOTY REAL ESTATE FLIPPIN - New
 $499,900Active4 beds 3 baths3,400 sq. ft.
$499,900Active4 beds 3 baths3,400 sq. ft.6010 Oak Leaf Drive, Harrison, AR 72601
MLS# 25038413Listed by: COLDWELL BANKER HARRIS MCHANEY & FAUCETTE - New
 $88,550Active12 Acres
$88,550Active12 AcresTract 3/4 Terrapin Road, Harrison, AR 72601
MLS# 25038367Listed by: WHITETAIL PROPERTIES REAL ESTATE, LLC - New
 $49,900Active9.79 Acres
$49,900Active9.79 Acres3639 Moark Drive, Harrison, AR 72601
MLS# 25038210Listed by: OZARK HAVEN REALTY, LLC - New
 $509,900Active5 beds 4 baths2,141 sq. ft.
$509,900Active5 beds 4 baths2,141 sq. ft.307 Whitetail Drive, Harrison, AR 72601
MLS# 25038036Listed by: OZARK HAVEN REALTY, LLC - New
 $379,000Active4 beds 2 baths2,628 sq. ft.
$379,000Active4 beds 2 baths2,628 sq. ft.8020 Orchard Point Road, Harrison, AR 72601
MLS# 25037580Listed by: COLDWELL BANKER HARRIS MCHANEY & FAUCETTE - New
 $599,000Active4 beds 3 baths3,200 sq. ft.
$599,000Active4 beds 3 baths3,200 sq. ft.6080 Oak Leaf Drive, Harrison, AR 72601
MLS# 25037408Listed by: COLDWELL BANKER HARRIS MCHANEY & FAUCETTE - New
 $146,875Active3 beds 2 baths1,177 sq. ft.
$146,875Active3 beds 2 baths1,177 sq. ft.702 Beverly Drive, Harrison, AR 72601
MLS# 25037263Listed by: COLDWELL BANKER HARRIS MCHANEY & FAUCETTE - New
 $300,000Active5 beds 3 baths2,372 sq. ft.
$300,000Active5 beds 3 baths2,372 sq. ft.1095A Sansing Hollow Road, Harrison, AR 72601
MLS# 25037223Listed by: COLDWELL BANKER HARRIS MCHANEY & FAUCETTE - New
 $315,000Active3 beds 2 baths1,926 sq. ft.
$315,000Active3 beds 2 baths1,926 sq. ft.4639 Quail Court, Harrison, AR 72601
MLS# 25037178Listed by: COLDWELL BANKER HARRIS MCHANEY & FAUCETTE
