106 Baltusrol Drive, Haskell, AR 72015
Local realty services provided by:ERA Doty Real Estate
106 Baltusrol Drive,Haskell, AR 72015
$245,000
- 3 Beds
- 2 Baths
- 1,692 sq. ft.
- Single family
- Active
Listed by:brandy garner
Office:century 21 parker & scroggins realty - benton
MLS#:25038189
Source:AR_CARMLS
Price summary
- Price:$245,000
- Price per sq. ft.:$144.8
- Monthly HOA dues:$10
About this home
Don't miss this opportunity to own this well maintained, all brick home in Silver Springs. Located on a corner lot with one side of the home facing green space its guaranteed to bring you peace and quiet. As you walk through the front door you are greeted with a granite fire place with large windows on each side. Features include: Gorgeous crown molding, like new flooring, quartz countertops (2021), new HVAC (summer 2025), split floor plan with vaulted ceilings in primary bedroom and 1 of the guest bedrooms, large arched windows, whirlpool tub and separate tiled walk in shower, pantry, and covered patio. This well loved home is move in ready. Neighborhood amenities include: golfing, club house with restaurant, pickle ball courts and pool. Schedule a private showing today!! Agents See Remarks
Contact an agent
Home facts
- Year built:2005
- Listing ID #:25038189
- Added:5 day(s) ago
- Updated:September 29, 2025 at 01:50 AM
Rooms and interior
- Bedrooms:3
- Total bathrooms:2
- Full bathrooms:2
- Living area:1,692 sq. ft.
Heating and cooling
- Cooling:Central Cool-Electric
- Heating:Central Heat-Gas
Structure and exterior
- Roof:Architectural Shingle
- Year built:2005
- Building area:1,692 sq. ft.
Schools
- High school:Harmony Grove
- Middle school:Harmony Grove
- Elementary school:Westbrook
Utilities
- Water:Water Heater-Gas, Water-Public
- Sewer:Sewer-Public
Finances and disclosures
- Price:$245,000
- Price per sq. ft.:$144.8
- Tax amount:$2,330
New listings near 106 Baltusrol Drive
- New
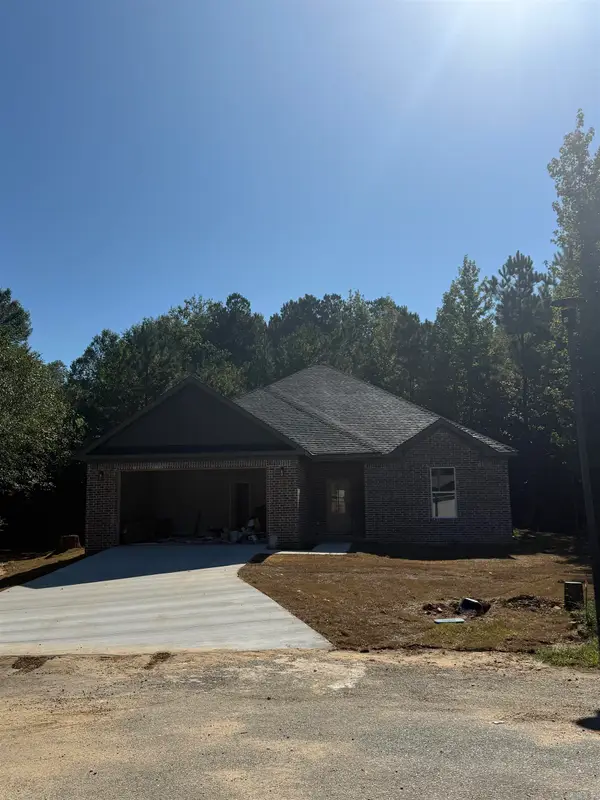 $325,000Active3 beds 2 baths1,704 sq. ft.
$325,000Active3 beds 2 baths1,704 sq. ft.370 Meadow Creek Drive, Haskell, AR 72015
MLS# 25038789Listed by: NWA REAL ESTATE - New
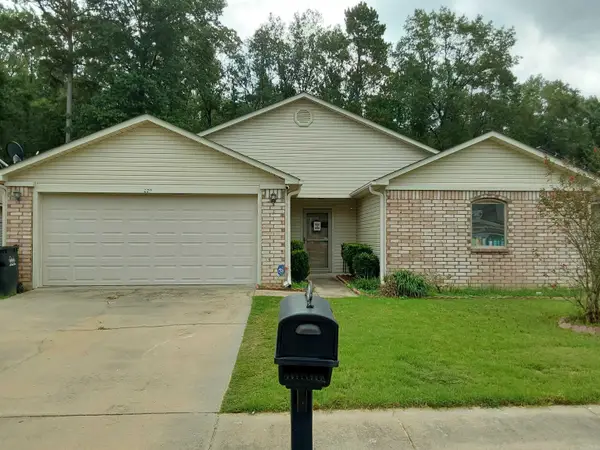 $185,000Active3 beds 2 baths1,437 sq. ft.
$185,000Active3 beds 2 baths1,437 sq. ft.Address Withheld By Seller, Haskell, AR 72015
MLS# 25038687Listed by: CBRPM BRYANT  $190,000Active3 beds 2 baths1,492 sq. ft.
$190,000Active3 beds 2 baths1,492 sq. ft.Address Withheld By Seller, Haskell, AR 72015
MLS# 25037104Listed by: RE/MAX ELITE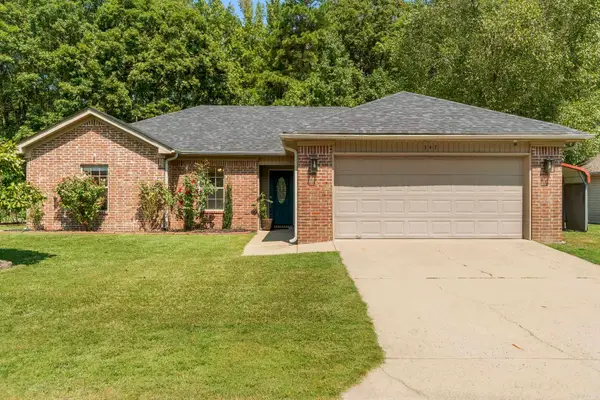 $208,500Active3 beds 2 baths1,332 sq. ft.
$208,500Active3 beds 2 baths1,332 sq. ft.347 Meadow Creek Dr, Benton, AR 72015
MLS# 25037021Listed by: CBRPM GROUP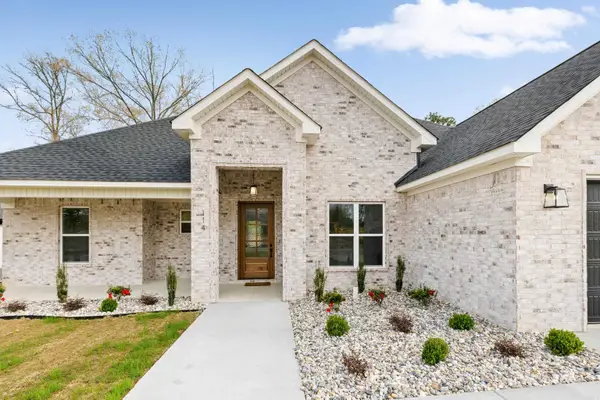 $389,900Active3 beds 3 baths2,541 sq. ft.
$389,900Active3 beds 3 baths2,541 sq. ft.114 Harmony Village Drive, Haskell, AR 72015
MLS# 25036748Listed by: RE/MAX ELITE SALINE COUNTY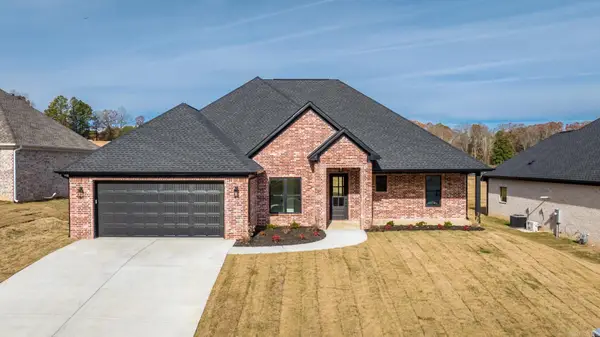 $389,900Active3 beds 3 baths2,216 sq. ft.
$389,900Active3 beds 3 baths2,216 sq. ft.123 Harmony Village Drive, Haskell, AR 72015
MLS# 25036742Listed by: RE/MAX ELITE SALINE COUNTY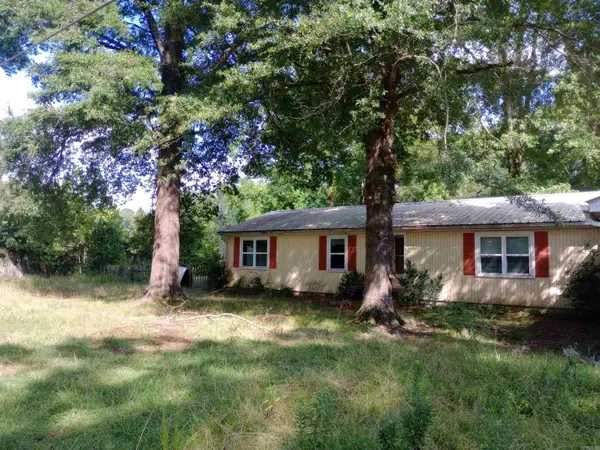 $141,000Active3 beds 2 baths1,946 sq. ft.
$141,000Active3 beds 2 baths1,946 sq. ft.301 S Harding Street, Haskell, AR 72015
MLS# 25035170Listed by: CROSSROADS REALTY GROUP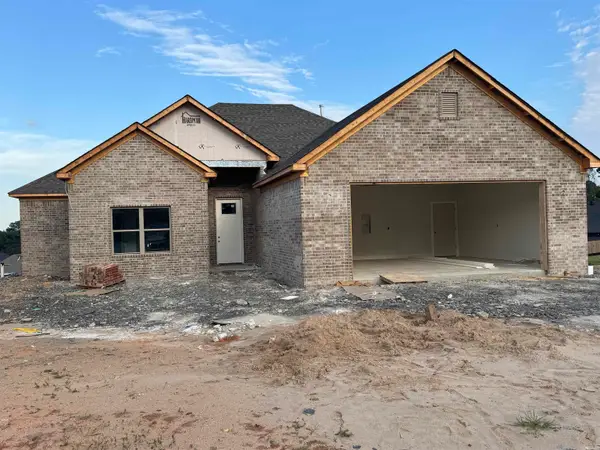 $325,900Active3 beds 2 baths1,778 sq. ft.
$325,900Active3 beds 2 baths1,778 sq. ft.115 Harmony Hills Drive, Haskell, AR 72015
MLS# 25034932Listed by: CENTURY 21 PARKER & SCROGGINS REALTY - BENTON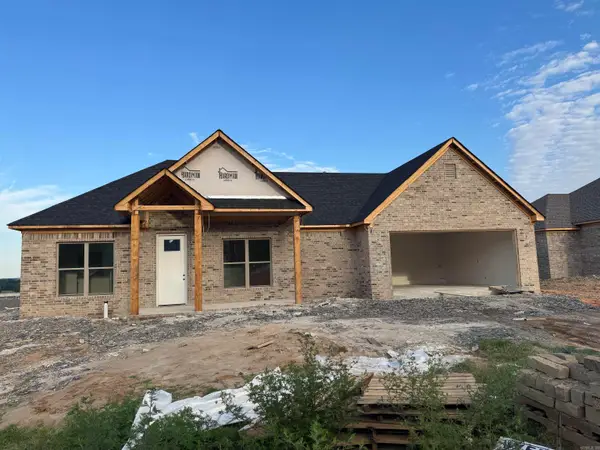 $339,900Active4 beds 2 baths1,852 sq. ft.
$339,900Active4 beds 2 baths1,852 sq. ft.117 Harmony Hills Drive, Haskell, AR 72015
MLS# 25034933Listed by: CENTURY 21 PARKER & SCROGGINS REALTY - BENTON
