448 Golf Drive, Heber Springs, AR 72543
Local realty services provided by:ERA TEAM Real Estate
Listed by: tamra mcmahon
Office: re/max elite conway branch
MLS#:25013804
Source:AR_CARMLS
Price summary
- Price:$739,900
- Price per sq. ft.:$180.46
- Monthly HOA dues:$166.08
About this home
2.99% ASSUMABLE LOAN! Welcome to 448 Golf Drive on picturesque Eden Isle in Heber Springs! Be sure to watch the video walkthrough! This stunning home sits directly on the golf course and is just one minute from the renowned Red Apple Inn. Enjoy outdoor living with a covered front porch, covered back patio, and a massive 1,000 sq. ft. balcony perfect for relaxing or entertaining. Inside, the newly remodeled primary bathroom is a true retreat, featuring a walk-in, dual-head shower, double vanity, and smart mirrors. The main level offers a spacious kitchen loaded with cabinets and drawers, an office with fireplace, the primary suite, and a guest bedroom. Upstairs, you’ll find a guest suite, two additional bedrooms with a Jack and Jill bath, a bonus room, and a versatile living space ideal for a theater or game room. With abundant storage closets throughout and a two-car garage that includes a work/storage area, this home has everything you need. Eden Isle Marina is less than 5 minutes away and downtown Heber Springs is less than 10 minutes away! Whether you're hosting guests or enjoying peaceful mornings on the balcony, this home blends comfort, luxury, and location.
Contact an agent
Home facts
- Year built:1994
- Listing ID #:25013804
- Added:221 day(s) ago
- Updated:November 18, 2025 at 01:08 AM
Rooms and interior
- Bedrooms:5
- Total bathrooms:5
- Full bathrooms:4
- Half bathrooms:1
- Living area:4,100 sq. ft.
Heating and cooling
- Cooling:Central Cool-Electric
- Heating:Central Heat-Gas
Structure and exterior
- Roof:Architectural Shingle
- Year built:1994
- Building area:4,100 sq. ft.
- Lot area:0.4 Acres
Schools
- High school:Heber Springs
- Middle school:Heber Springs
- Elementary school:Heber Springs
Utilities
- Water:Water-Public
- Sewer:Sewer-Public
Finances and disclosures
- Price:$739,900
- Price per sq. ft.:$180.46
- Tax amount:$3,985
New listings near 448 Golf Drive
- New
 $335,000Active2 beds 1 baths784 sq. ft.
$335,000Active2 beds 1 baths784 sq. ft.295 Primrose Creek Drive, Heber Springs, AR 72543
MLS# 25045969Listed by: CRYE*LEIKE BROCK REAL ESTATE - New
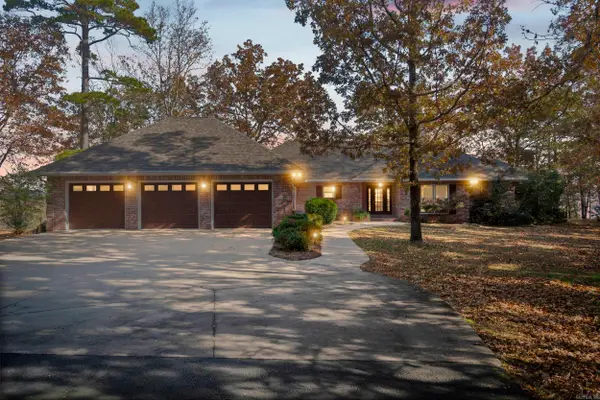 $749,900Active3 beds 2 baths2,142 sq. ft.
$749,900Active3 beds 2 baths2,142 sq. ft.111 Timberline Drive, Heber Springs, AR 72543
MLS# 25045733Listed by: CRYE*LEIKE BROCK REAL ESTATE - New
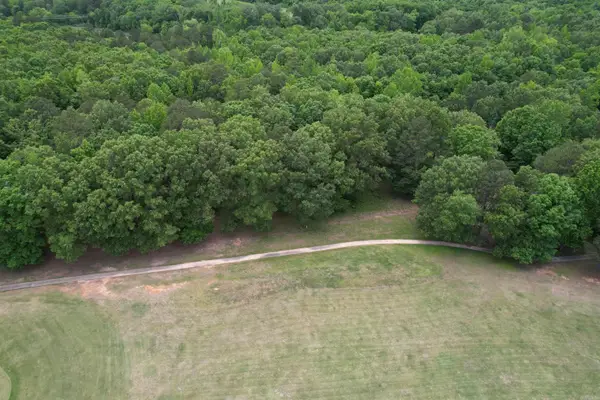 $24,500Active0.61 Acres
$24,500Active0.61 Acres000 Clubhouse Circle, Heber Springs, AR 72543
MLS# 25045468Listed by: MICHELE PHILLIPS & CO. REALTORS SEARCY BRANCH - New
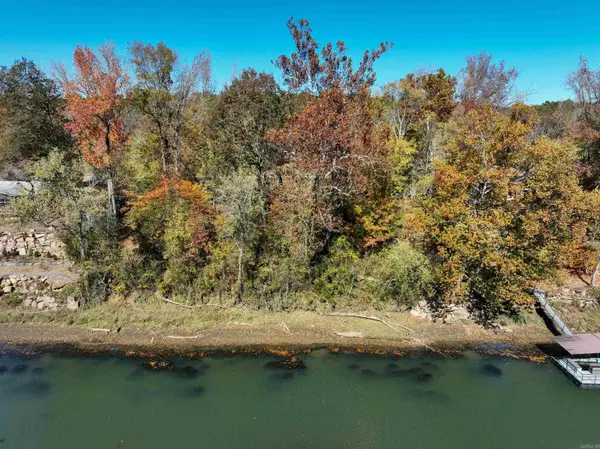 $280,000Active1.69 Acres
$280,000Active1.69 Acres214 Primrose Creek Drive, Heber Springs, AR 72543
MLS# 25045471Listed by: CRYE*LEIKE BROCK REAL ESTATE - New
 $24,500Active0.56 Acres
$24,500Active0.56 AcresHwy 110 E, Heber Springs, AR 72543
MLS# 25045325Listed by: RE/MAX ADVANTAGE HEBER SPRINGS - New
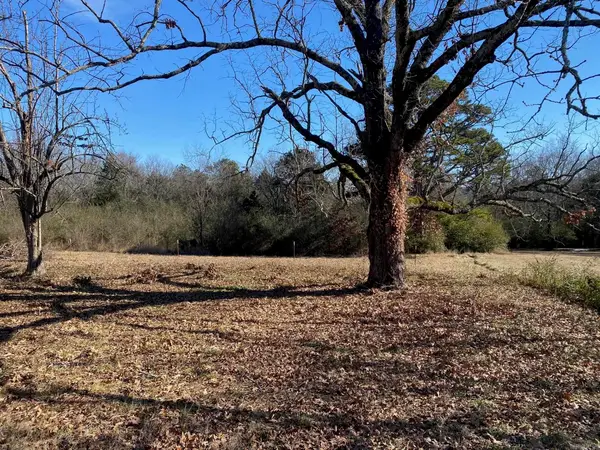 $29,000Active0.36 Acres
$29,000Active0.36 Acres00 Vine St, Heber Springs, AR 72543
MLS# 25045327Listed by: RE/MAX ADVANTAGE HEBER SPRINGS - New
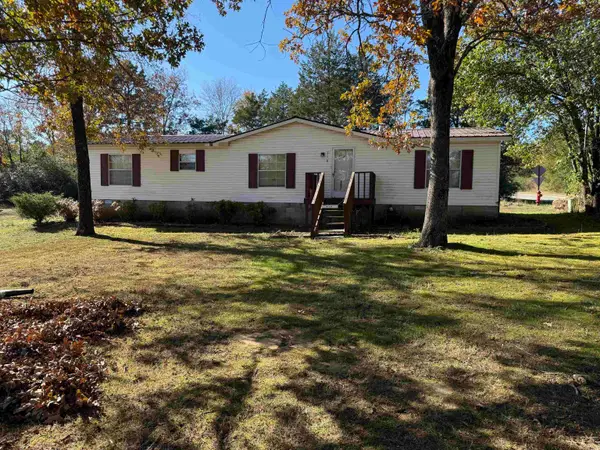 $149,500Active3 beds 2 baths1,680 sq. ft.
$149,500Active3 beds 2 baths1,680 sq. ft.710 N Broadway, Heber Springs, AR 72543
MLS# 25045324Listed by: RE/MAX ADVANTAGE HEBER SPRINGS - New
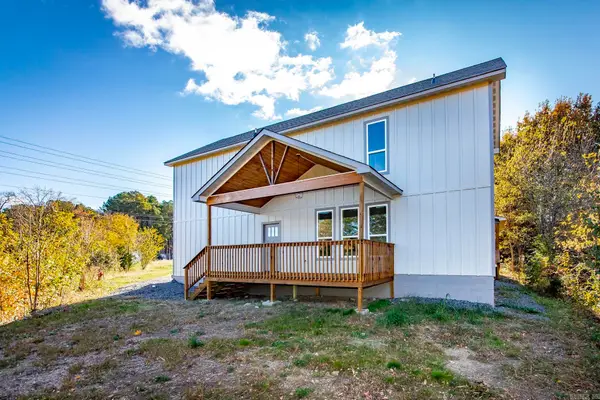 $269,000Active3 beds 3 baths1,600 sq. ft.
$269,000Active3 beds 3 baths1,600 sq. ft.31 N Winkley Shoals Cove, Heber Springs, AR 72543
MLS# 25045181Listed by: CRYE*LEIKE BROCK REAL ESTATE - New
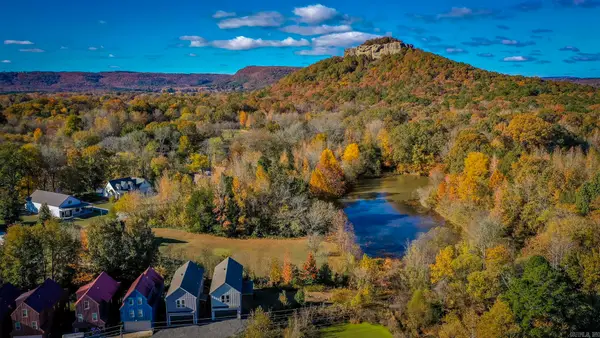 $269,000Active3 beds 3 baths1,600 sq. ft.
$269,000Active3 beds 3 baths1,600 sq. ft.29 N Winkley Shoals Cove, Heber Springs, AR 72543
MLS# 25045182Listed by: CRYE*LEIKE BROCK REAL ESTATE - New
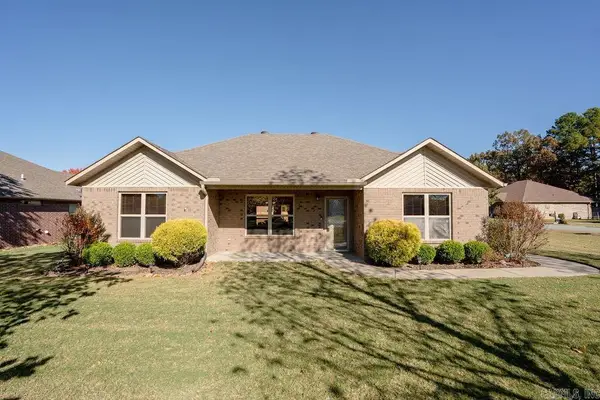 $258,900Active3 beds 2 baths1,342 sq. ft.
$258,900Active3 beds 2 baths1,342 sq. ft.404 Trailwood Drive, Heber Springs, AR 72543
MLS# 25045156Listed by: RE/MAX ADVANTAGE HEBER SPRINGS
