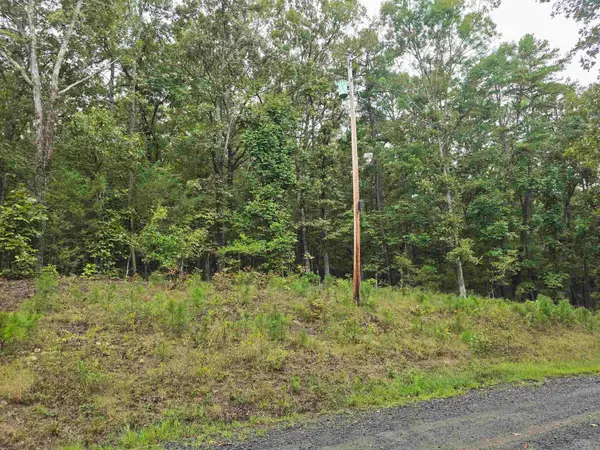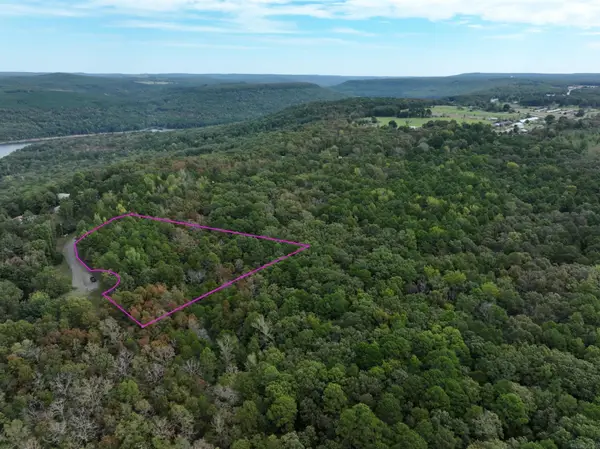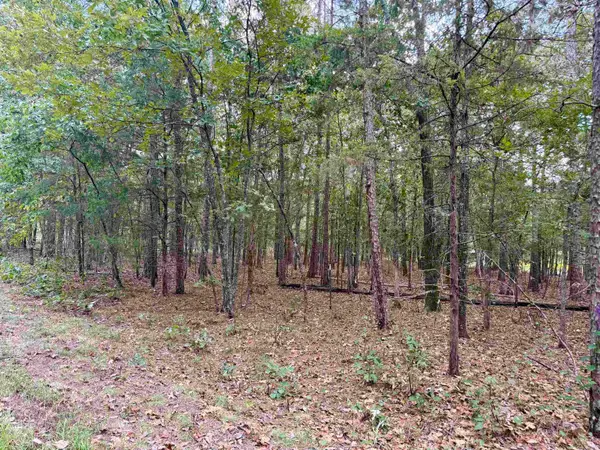15 Conrad Drive, Higden, AR 72067
Local realty services provided by:ERA TEAM Real Estate
15 Conrad Drive,Higden, AR 72067
$274,500
- 4 Beds
- 2 Baths
- 1,872 sq. ft.
- Single family
- Active
Listed by: libby utley
Office: re/max elite nlr
MLS#:25022596
Source:AR_CARMLS
Price summary
- Price:$274,500
- Price per sq. ft.:$146.63
About this home
Fully Remodeled Lake Home – Modern Style Meets Comfort! Every inch of this home has been completely transformed, blending timeless charm with upscale modern finishes. From the open-concept living spaces to the spa-like bathrooms. Interior Features: All-new plumbing, electrical, recessed LED lighting, ceiling fans, & fixtures. Energy-efficient spray foam insulation, new sheetrock, doors, trim, & fresh paint. Luxury Vinyl Plank flooring throughout with tile in baths & laundry. Spacious open-concept living area highlighted by a shiplap fireplace. Dream Kitchen: Custom cabinetry w/ soft-close drawers & gold hardware Expansive quartz island w/ seating, farmhouse sink, & designer pendant lighting. Stainless steel appl, including stove, microwave vent hood, dishwasher & refrigerator. Stylish shiplap mudroom. Spacious bedrooms with walk-in closets. Guest bath with a custom vanity, LED light-up mirror, & statement tile floors Primary bath features a barn door entry, modern tile tub/shower with niches, and sleek Delta fixtures. New Covered patio, windows, roof, siding, and more. Min from Lacey's w/ a neighborhood boat launch. Call me today for a personal viewing!
Contact an agent
Home facts
- Year built:2002
- Listing ID #:25022596
- Added:242 day(s) ago
- Updated:November 15, 2025 at 04:57 PM
Rooms and interior
- Bedrooms:4
- Total bathrooms:2
- Full bathrooms:2
- Living area:1,872 sq. ft.
Heating and cooling
- Cooling:Central Cool-Electric
- Heating:Central Heat-Electric
Structure and exterior
- Roof:Architectural Shingle
- Year built:2002
- Building area:1,872 sq. ft.
- Lot area:0.54 Acres
Utilities
- Water:Water Heater-Electric, Water-Public
- Sewer:Septic
Finances and disclosures
- Price:$274,500
- Price per sq. ft.:$146.63
- Tax amount:$1,103
New listings near 15 Conrad Drive
- New
 $249,900Active3 beds 2 baths1,461 sq. ft.
$249,900Active3 beds 2 baths1,461 sq. ft.199 Pine Hill Estates Rd., Higden, AR 72067
MLS# 25044366Listed by: DONHAM REALTY  $22,500Active0.46 Acres
$22,500Active0.46 Acres000 Redbud St., Higden, AR 72067
MLS# 25042967Listed by: CARLTON LAKE REALTY $17,000Active0.51 Acres
$17,000Active0.51 Acres0 Jimmerson Rd, Higden, AR 72067
MLS# 25041425Listed by: NICHOLS REALTY EXPRESS $779,900Active4 beds 2 baths2,767 sq. ft.
$779,900Active4 beds 2 baths2,767 sq. ft.30 Cedar Street, Higden, AR 72067
MLS# 25041323Listed by: RE/MAX ELITE NLR Listed by ERA$450,000Active3 beds 2 baths1,500 sq. ft.
Listed by ERA$450,000Active3 beds 2 baths1,500 sq. ft.175 Jimmerson, Higden, AR 72067
MLS# 25039819Listed by: ERA TEAM REAL ESTATE $39,900Active3.14 Acres
$39,900Active3.14 AcresTBD Brown Road, Higden, AR 72067
MLS# 25038661Listed by: JOSEPH WALTER REALTY, LLC $229,900Active2 beds 2 baths1,500 sq. ft.
$229,900Active2 beds 2 baths1,500 sq. ft.220 Mill Creek Road, Higden, AR 72067
MLS# 25038642Listed by: UNITED COUNTRY MOODY REALTY, INC. $37,000Active1.31 Acres
$37,000Active1.31 AcresLot 5 & 6 Ellen, Higden, AR 72067
MLS# 25037469Listed by: RE/MAX ADVANTAGE HEBER SPRINGS $196,000Active40 Acres
$196,000Active40 AcresAddress Withheld By Seller, Higden, AR 72067
MLS# 25037311Listed by: WHITETAIL PROPERTIES REAL ESTATE, LLC $70,000Active2 beds 1 baths840 sq. ft.
$70,000Active2 beds 1 baths840 sq. ft.374 Wagon Circle, Higden, AR 72067
MLS# 25036761Listed by: CRYE*LEIKE BROCK REAL ESTATE
