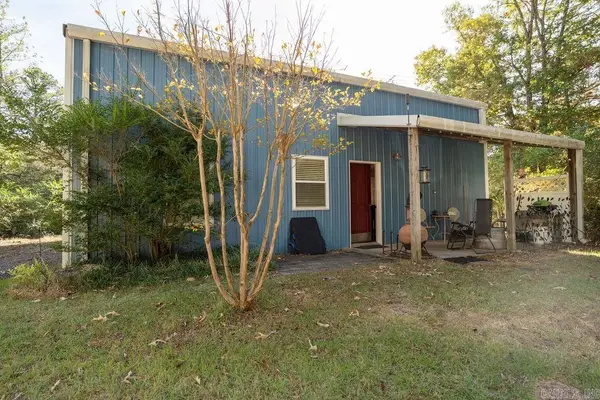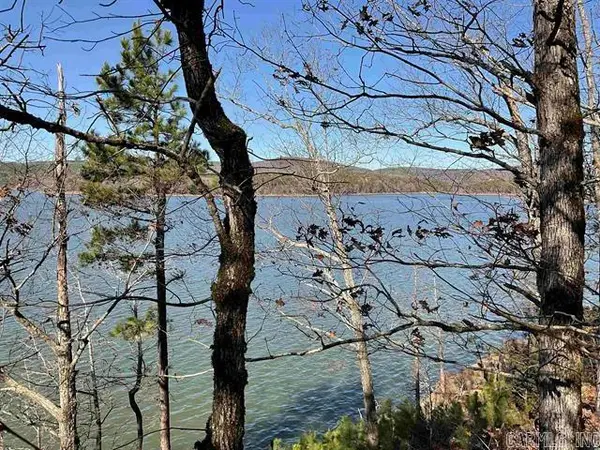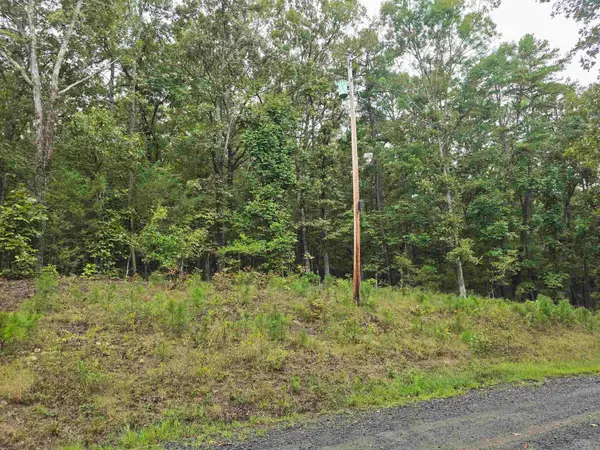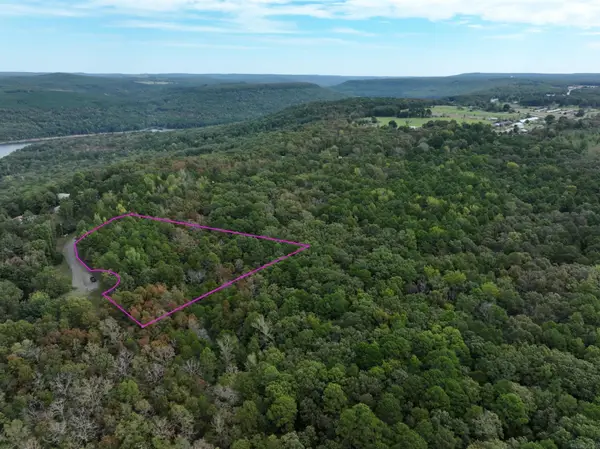455 Tortoise Bay Rd., Higden, AR 72067
Local realty services provided by:ERA Doty Real Estate
455 Tortoise Bay Rd.,Higden, AR 72067
$775,000
- 4 Beds
- 4 Baths
- 3,537 sq. ft.
- Single family
- Active
Listed by: missy jenkins
Office: coldwell banker heritage homes
MLS#:25046199
Source:AR_CARMLS
Price summary
- Price:$775,000
- Price per sq. ft.:$219.11
About this home
Beautiful, furnished, two-story lakefront home with a full, finished walk-out basement. Primary bedroom on the main floor. 3 additional bedrooms upstairs with another room that could be used as an office currently being used as a bedroom also. New 30x100 shop. 30x50 is heated and cooled. The other 30x50 has wash bay and 2 extra bays. Added gravel parking area beside shop. Concreted entire driveway, including new 2-car carport, shop area, and circle drive. Blink cameras and wireless thermostats. Remodeled half bath, granite countertops. New paint throughout. New HVAC upstairs. Deck stained and extended front deck walkway. Gutters and french drains, sodded yard, concrete curbing, retaining walls. Easy walk to the water to enjoy the beach area by the water or pull your boat up for lunch at home before you go back out on our amazing 40,000 acre Greers Ferry Lake. So much to see with this property. Be sure and check out the virtual tour/video. Schedule your showing today.
Contact an agent
Home facts
- Year built:1996
- Listing ID #:25046199
- Added:1 day(s) ago
- Updated:November 20, 2025 at 03:30 PM
Rooms and interior
- Bedrooms:4
- Total bathrooms:4
- Full bathrooms:3
- Half bathrooms:1
- Living area:3,537 sq. ft.
Heating and cooling
- Cooling:Central Cool-Electric
- Heating:Central Heat-Electric
Structure and exterior
- Roof:Architectural Shingle
- Year built:1996
- Building area:3,537 sq. ft.
- Lot area:1.15 Acres
Utilities
- Water:Water Heater-Electric, Water-Public
- Sewer:Septic
Finances and disclosures
- Price:$775,000
- Price per sq. ft.:$219.11
- Tax amount:$3,713
New listings near 455 Tortoise Bay Rd.
- New
 $182,500Active1 beds 1 baths600 sq. ft.
$182,500Active1 beds 1 baths600 sq. ft.879 Woody Trl, Higden, AR 72067
MLS# 25045992Listed by: CRYE*LEIKE BROCK REAL ESTATE - New
 $189,000Active1.22 Acres
$189,000Active1.22 AcresL10 Elrod Drive, Greers Ferry, AR 72067
MLS# 25045850Listed by: RE/MAX ELITE CONWAY BRANCH - New
 $129,900Active3 beds 2 baths1,216 sq. ft.
$129,900Active3 beds 2 baths1,216 sq. ft.140 Howard Rd., Higden, AR 72067
MLS# 25045792Listed by: COLDWELL BANKER HERITAGE HOMES  $22,500Active0.46 Acres
$22,500Active0.46 Acres000 Redbud St., Higden, AR 72067
MLS# 25042967Listed by: CARLTON LAKE REALTY $17,000Active0.51 Acres
$17,000Active0.51 Acres0 Jimmerson Rd, Higden, AR 72067
MLS# 25041425Listed by: NICHOLS REALTY EXPRESS $779,900Active4 beds 2 baths2,767 sq. ft.
$779,900Active4 beds 2 baths2,767 sq. ft.30 Cedar Street, Higden, AR 72067
MLS# 25041323Listed by: RE/MAX ELITE NLR Listed by ERA$450,000Active3 beds 2 baths1,500 sq. ft.
Listed by ERA$450,000Active3 beds 2 baths1,500 sq. ft.175 Jimmerson, Higden, AR 72067
MLS# 25039819Listed by: ERA TEAM REAL ESTATE $39,900Active3.14 Acres
$39,900Active3.14 AcresTBD Brown Road, Higden, AR 72067
MLS# 25038661Listed by: JOSEPH WALTER REALTY, LLC $229,900Active2 beds 2 baths1,500 sq. ft.
$229,900Active2 beds 2 baths1,500 sq. ft.220 Mill Creek Road, Higden, AR 72067
MLS# 25038642Listed by: UNITED COUNTRY MOODY REALTY, INC.
