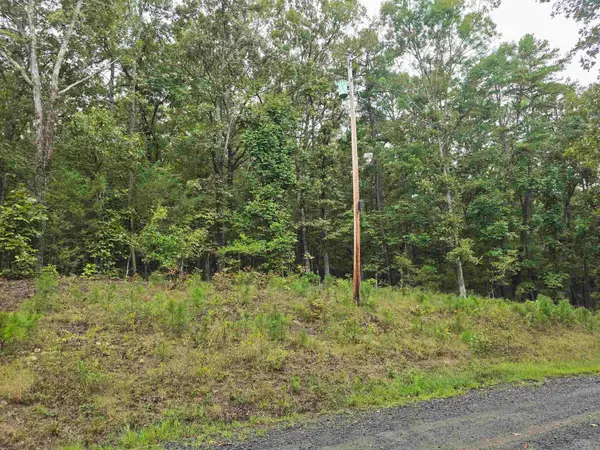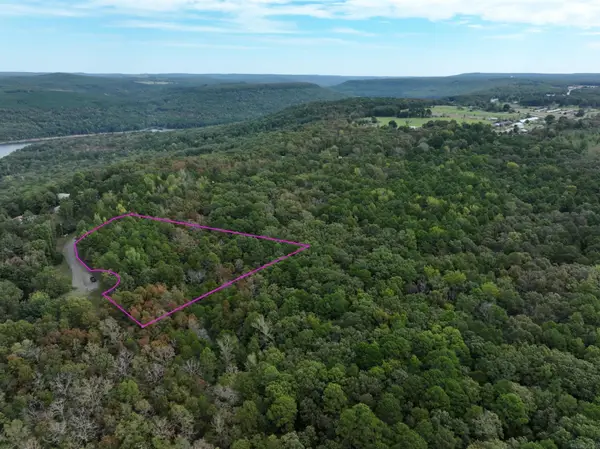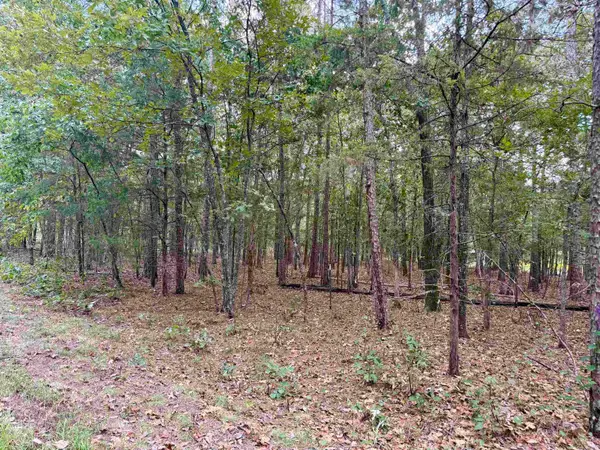6300 Edgemont Road, Higden, AR 72067
Local realty services provided by:ERA TEAM Real Estate
Listed by: kathryn pirani
Office: post house properties
MLS#:25025619
Source:AR_CARMLS
Price summary
- Price:$334,000
- Price per sq. ft.:$153.85
About this home
Price Reduced! Includes extra lot for future growth: Boat Storage, Shop, Mother-in-law or build an Airbnb!! Charming Modern Farmhouse in the Greers Ferry Lake Area. Discover the perfect blend of rustic charm & modern style in this beautifully updated home nestled on over 2.34 acres. With a freshly painted exterior, eye-catching cedar columns, and brand-new windows, this home offers curb appeal and comfort from the moment you arrive. Step inside to an inviting interior, fully renovated with (LVT) flooring, fresh paint & striking light fixtures. The updated kitchen is a showstopper—featuring new custom cabinets, granite, under cabinet lighting and a layout perfect for entertaining. The home boasts two spacious living areas: one with a stunning stone fireplace that adds warmth and character. All the bedrooms are very spacious with walk-in closets. You must check out the updated designer bathrooms that offer stylish finishes and functionality. Enjoy the outdoors on the brand-new deck—ideal for morning coffee or evening gatherings—while the expansive lot provides room to roam, garden, or simply enjoy the peace and quiet of the countryside. Bonus: 20x24 Shop/Garage for lake toys.
Contact an agent
Home facts
- Year built:1963
- Listing ID #:25025619
- Added:138 day(s) ago
- Updated:November 15, 2025 at 04:58 PM
Rooms and interior
- Bedrooms:3
- Total bathrooms:2
- Full bathrooms:2
- Living area:2,171 sq. ft.
Heating and cooling
- Cooling:Central Cool-Electric
- Heating:Central Heat-Electric
Structure and exterior
- Roof:Architectural Shingle
- Year built:1963
- Building area:2,171 sq. ft.
- Lot area:2.34 Acres
Schools
- High school:Westside
- Middle school:Westside
- Elementary school:Westside
Utilities
- Water:Water Heater-Gas, Water-Public
- Sewer:Septic
Finances and disclosures
- Price:$334,000
- Price per sq. ft.:$153.85
- Tax amount:$1,447
New listings near 6300 Edgemont Road
- New
 $249,900Active3 beds 2 baths1,461 sq. ft.
$249,900Active3 beds 2 baths1,461 sq. ft.199 Pine Hill Estates Rd., Higden, AR 72067
MLS# 25044366Listed by: DONHAM REALTY  $22,500Active0.46 Acres
$22,500Active0.46 Acres000 Redbud St., Higden, AR 72067
MLS# 25042967Listed by: CARLTON LAKE REALTY $17,000Active0.51 Acres
$17,000Active0.51 Acres0 Jimmerson Rd, Higden, AR 72067
MLS# 25041425Listed by: NICHOLS REALTY EXPRESS $779,900Active4 beds 2 baths2,767 sq. ft.
$779,900Active4 beds 2 baths2,767 sq. ft.30 Cedar Street, Higden, AR 72067
MLS# 25041323Listed by: RE/MAX ELITE NLR Listed by ERA$450,000Active3 beds 2 baths1,500 sq. ft.
Listed by ERA$450,000Active3 beds 2 baths1,500 sq. ft.175 Jimmerson, Higden, AR 72067
MLS# 25039819Listed by: ERA TEAM REAL ESTATE $39,900Active3.14 Acres
$39,900Active3.14 AcresTBD Brown Road, Higden, AR 72067
MLS# 25038661Listed by: JOSEPH WALTER REALTY, LLC $229,900Active2 beds 2 baths1,500 sq. ft.
$229,900Active2 beds 2 baths1,500 sq. ft.220 Mill Creek Road, Higden, AR 72067
MLS# 25038642Listed by: UNITED COUNTRY MOODY REALTY, INC. $37,000Active1.31 Acres
$37,000Active1.31 AcresLot 5 & 6 Ellen, Higden, AR 72067
MLS# 25037469Listed by: RE/MAX ADVANTAGE HEBER SPRINGS $196,000Active40 Acres
$196,000Active40 AcresAddress Withheld By Seller, Higden, AR 72067
MLS# 25037311Listed by: WHITETAIL PROPERTIES REAL ESTATE, LLC $70,000Active2 beds 1 baths840 sq. ft.
$70,000Active2 beds 1 baths840 sq. ft.374 Wagon Circle, Higden, AR 72067
MLS# 25036761Listed by: CRYE*LEIKE BROCK REAL ESTATE
