110 Emerald Lane, Horseshoe Bend, AR 72512
Local realty services provided by:ERA TEAM Real Estate
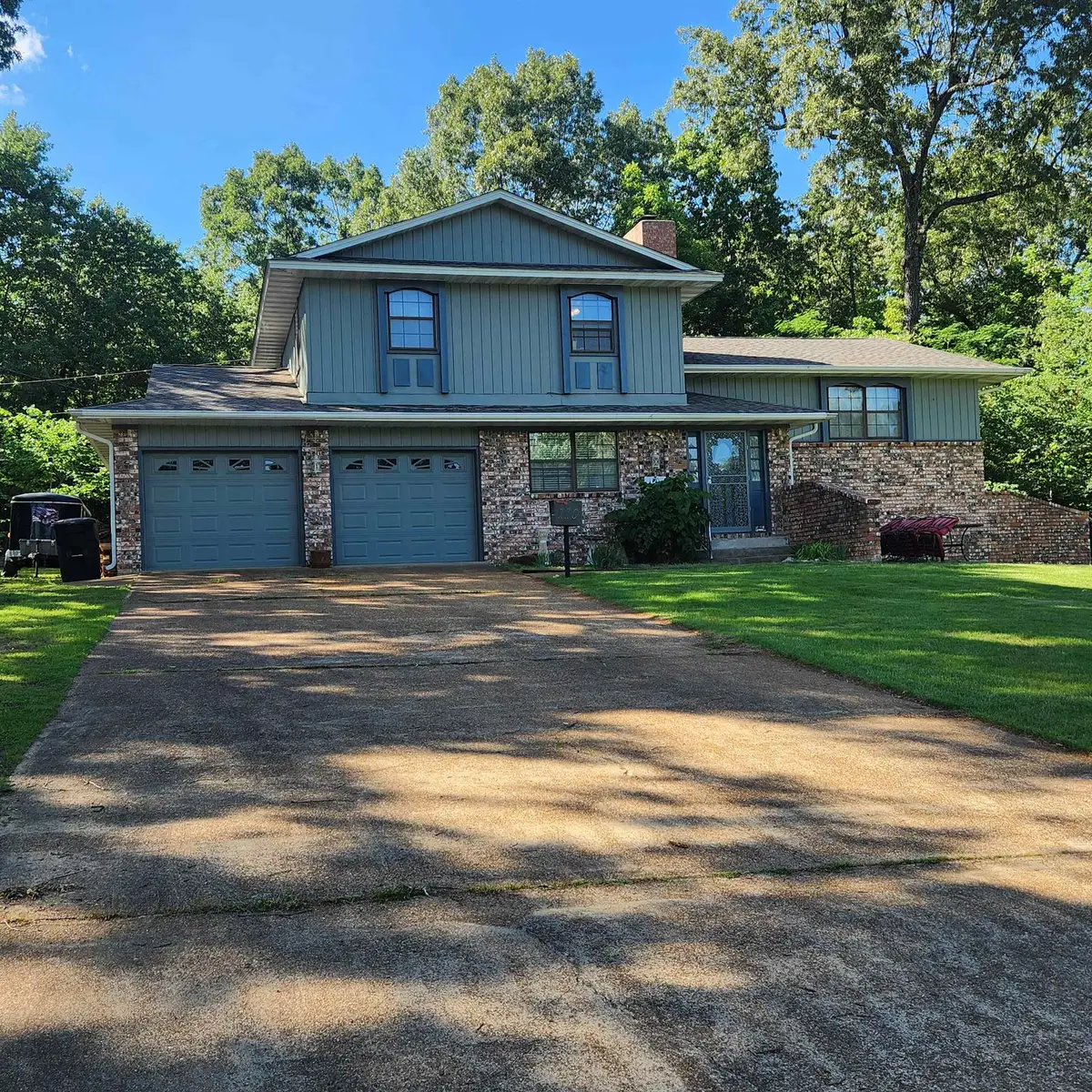
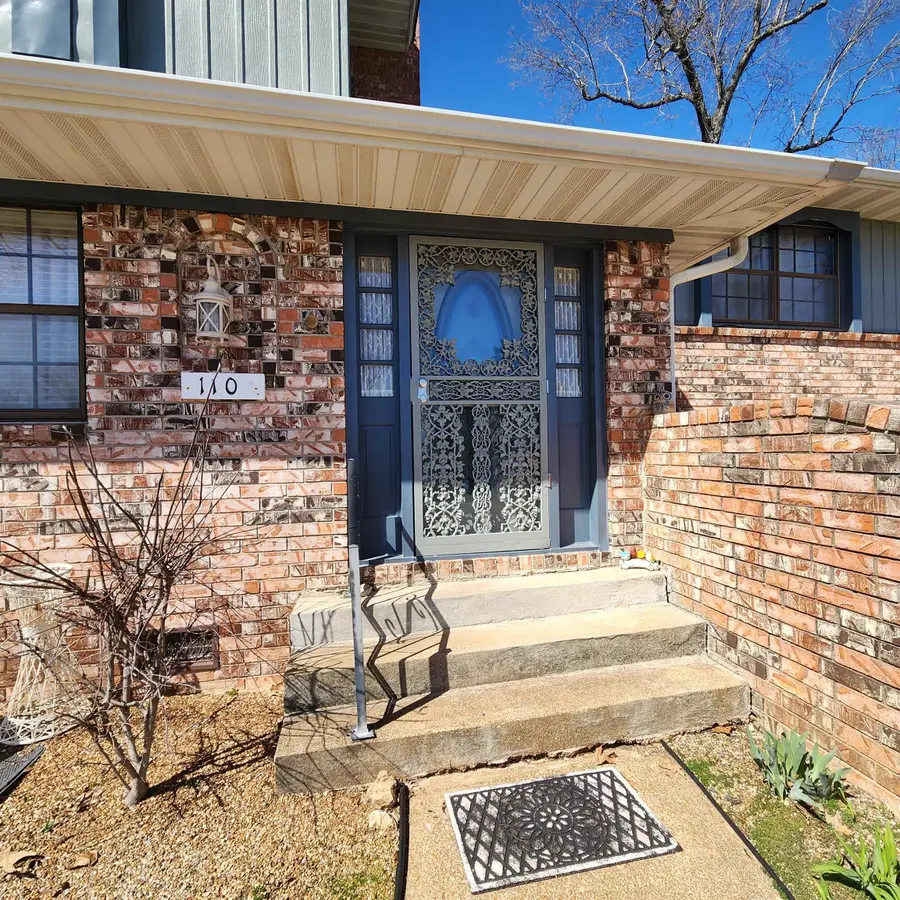
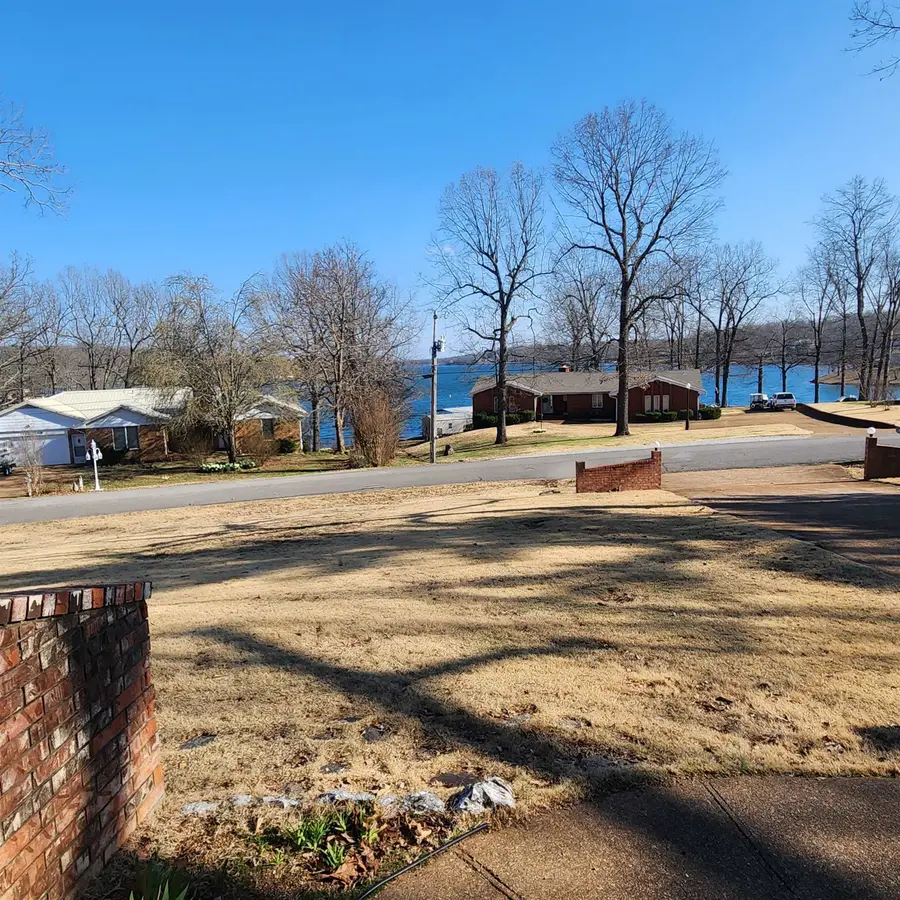
110 Emerald Lane,Horseshoe Bend, AR 72512
$270,000
- 4 Beds
- 3 Baths
- 2,166 sq. ft.
- Single family
- Active
Listed by:john tate
Office:ozark gateway realty (ogw llc)
MLS#:25022188
Source:AR_CARMLS
Price summary
- Price:$270,000
- Price per sq. ft.:$124.65
About this home
Lake Views of Crown Lake from this awesome 4 Bedroom home with 2 & 1/2 bathrooms. Plenty of Room downstairs in the fully finished basement to easily add 2 bedrooms. Plenty of storage and bonus space in this multi-level home. Family room w/vaulted ceilings and a formal living room with wood burning fireplace. 2 Car garage w/remote door openers, storage and shop area. Detached shop in back with new diamond deck kickplates on the doors. Large level yard. Newly installed electric stair chair. Covered back deck with views of the lake for relaxing, may be a great spot for a hot tub. This home has been fully upgraded, with new paint, inside & out including the workshop. New Roof, New leaf guards on gutters, 2-New HVAC units (1 in 2023 & 1 in 2021), New Carpet, padding, laminate flooring, new receptacles and European rocker style light switches with dimmers. (75 in all.) 8-New Energy Efficient Fans with remote controls, new door hardware throughout, including the hinges and so much more. Read the attached seller docs. This is a smoke-free, pet-free home. "No shoes" have been worn in the house since new flooring installed. Sellers are selling due to Health Issues. Owners #(702)-250-3848
Contact an agent
Home facts
- Year built:1972
- Listing Id #:25022188
- Added:73 day(s) ago
- Updated:August 15, 2025 at 02:32 PM
Rooms and interior
- Bedrooms:4
- Total bathrooms:3
- Full bathrooms:2
- Half bathrooms:1
- Living area:2,166 sq. ft.
Heating and cooling
- Cooling:Central Cool-Electric
- Heating:Central Heat-Electric, Heat Pump
Structure and exterior
- Roof:Architectural Shingle
- Year built:1972
- Building area:2,166 sq. ft.
- Lot area:0.49 Acres
Utilities
- Water:Water Heater-Electric, Water-Public
- Sewer:Septic
Finances and disclosures
- Price:$270,000
- Price per sq. ft.:$124.65
- Tax amount:$660
New listings near 110 Emerald Lane
- New
 $725,000Active3 beds 3 baths4,268 sq. ft.
$725,000Active3 beds 3 baths4,268 sq. ft.1811 Pine Ridge Loop, Horseshoe Bend, AR 72512
MLS# 25032365Listed by: CROWN REALTY - New
 $265,000Active67 Acres
$265,000Active67 Acres67A South Bend Drive, Horseshoe Bend, AR 72512
MLS# 25032254Listed by: UNITED COUNTRY OZARK REALTY  $118,000Active2 beds 2 baths1,210 sq. ft.
$118,000Active2 beds 2 baths1,210 sq. ft.309 Parliament Drive, Horseshoe Bend, AR 72512
MLS# 25031163Listed by: RE/MAX EDGE REALTY MELBOURNE $6,900Active0.55 Acres
$6,900Active0.55 Acres1205 Tri Lakes Drive, Horseshoe Bend, AR 72512
MLS# 25031063Listed by: KING-RHODES & ASSOCIATES, INC.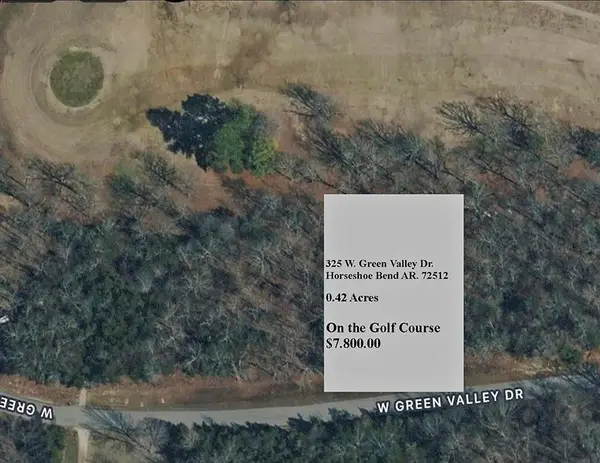 $6,900Active0.4 Acres
$6,900Active0.4 Acres325 W Green Valley Drive, Horseshoe Bend, AR 72512
MLS# 25031068Listed by: KING-RHODES & ASSOCIATES, INC. $16,500Active0.8 Acres
$16,500Active0.8 Acres308-310 Airpark Road, Horseshoe Bend, AR 72512
MLS# 25031048Listed by: KING-RHODES & ASSOCIATES, INC.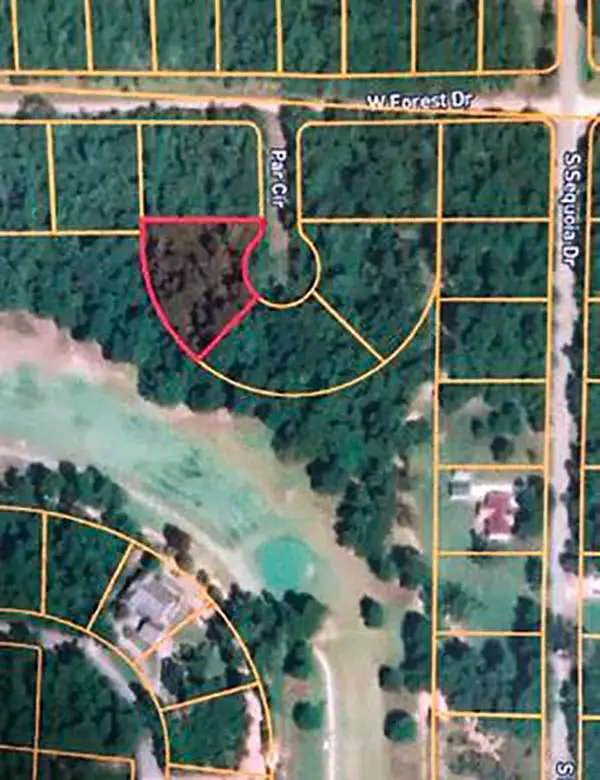 $6,900Active0.5 Acres
$6,900Active0.5 Acres108 Par Circle, Horseshoe Bend, AR 72512
MLS# 25031050Listed by: KING-RHODES & ASSOCIATES, INC. $10,000Active0.48 Acres
$10,000Active0.48 Acres309 W Fairway Drive, Horseshoe Bend, AR 72512
MLS# 25030913Listed by: UNITED COUNTRY MOODY REALTY, INC.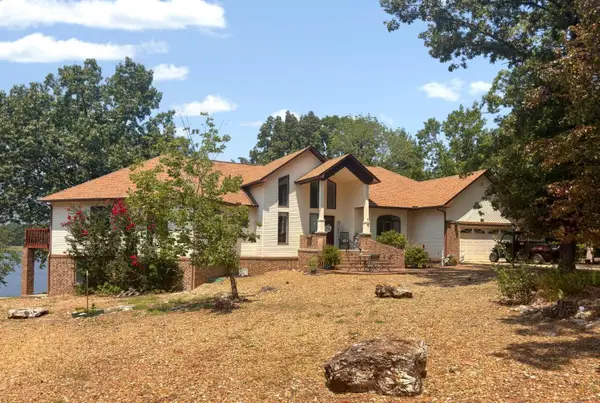 $800,000Active5 beds 5 baths4,882 sq. ft.
$800,000Active5 beds 5 baths4,882 sq. ft.606 S Shore Drive, Horseshoe Bend, AR 72512
MLS# 25030804Listed by: COLDWELL BANKER OZARK REAL ESTATE COMPANY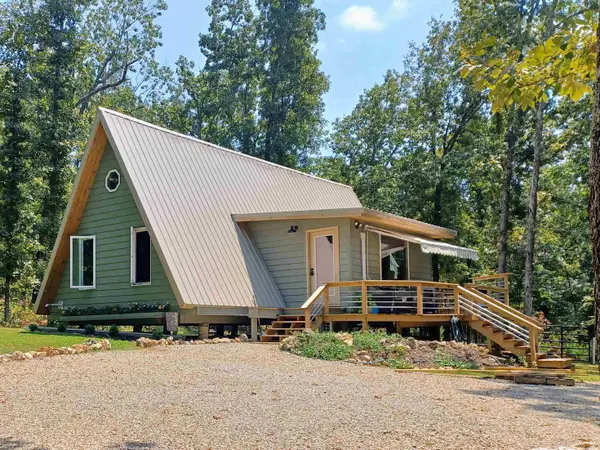 $134,900Active2 beds 1 baths1,180 sq. ft.
$134,900Active2 beds 1 baths1,180 sq. ft.909 Arkansas Avenue, Horseshoe Bend, AR 72512
MLS# 25030792Listed by: RE/MAX EDGE REALTY MELBOURNE
