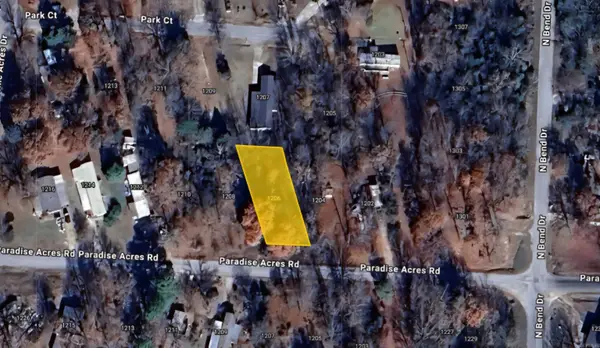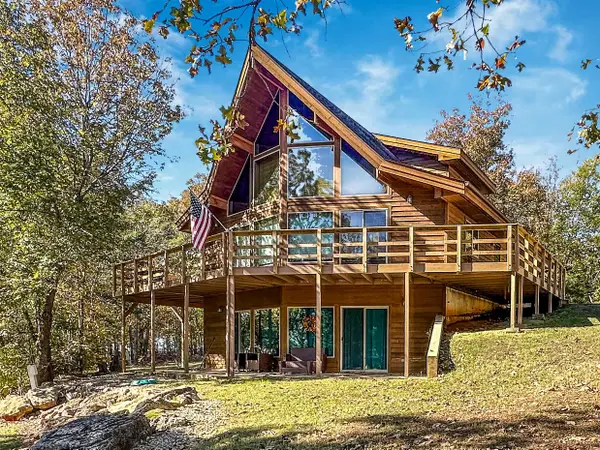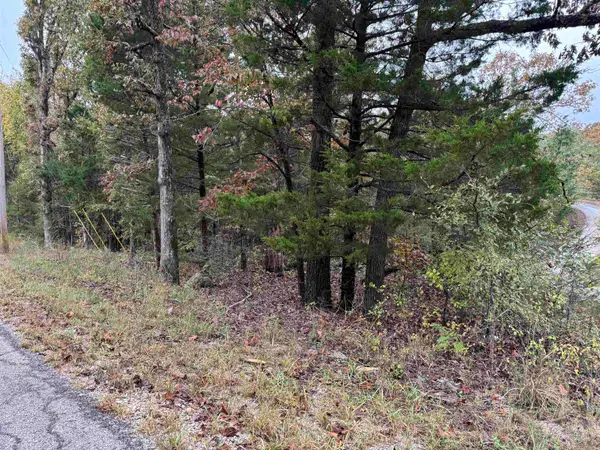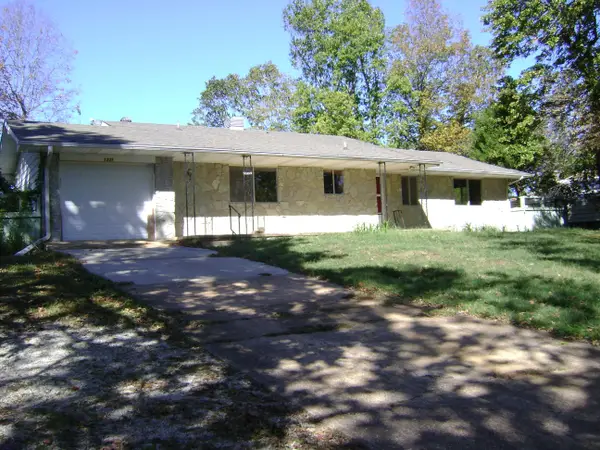711 Leewood Drive, Horseshoe Bend, AR 71512
Local realty services provided by:ERA Doty Real Estate
711 Leewood Drive,Horseshoe Bend, AR 71512
$598,800
- 4 Beds
- 4 Baths
- 4,632 sq. ft.
- Single family
- Active
Listed by: brock conley, suzanne "lisa" reeves
Office: coldwell banker ozark real estate company
MLS#:25028710
Source:AR_CARMLS
Price summary
- Price:$598,800
- Price per sq. ft.:$129.27
About this home
Consider this large well-maintained lakefront home with 4-bedrooms, 3 1/2-bathrooms in about 4,632 s.f. m/l. This two-level residence has comfort and style with its semi-open floor plan with neutral colors, lots of windows and updated flooring. Enjoy morning coffee and evening sunsets on the deck overlooking the lake. The covered dock provides a convenient launching for all your water activities. This property is more than just a house – it's a lifestyle choice and a hard one to top. The combination of updates, natural light, and prime lakefront positioning creates an opportunity that's both practical and enjoyable. Your search for the perfect blend of comfort, convenience, and natural beauty can end here. Main level features include an attached 2 car garage, laundry room, gas log fireplace in the living room, formal dining room and a study. The family room on the lower level easily accommodates a pool table. If space for a hobby/crafts/music is a requirement-look no further. There is a shop room and lots of storage space on the lower level and an electric chair lift on the stairs. The flat lot even includes a fenced backyard to corral those 2 & 4 legged family members.
Contact an agent
Home facts
- Year built:2006
- Listing ID #:25028710
- Added:119 day(s) ago
- Updated:November 17, 2025 at 03:26 PM
Rooms and interior
- Bedrooms:4
- Total bathrooms:4
- Full bathrooms:3
- Half bathrooms:1
- Living area:4,632 sq. ft.
Heating and cooling
- Cooling:Central Cool-Electric
- Heating:Central Heat-Gas, Heat Pump
Structure and exterior
- Roof:Architectural Shingle
- Year built:2006
- Building area:4,632 sq. ft.
- Lot area:0.46 Acres
Utilities
- Water:Water Heater-Electric, Water-Public
- Sewer:Septic
Finances and disclosures
- Price:$598,800
- Price per sq. ft.:$129.27
- Tax amount:$3,395
New listings near 711 Leewood Drive
- New
 $2,995Active0.18 Acres
$2,995Active0.18 Acres1206 Paradise Acres Road, Horseshoe Bend, AR 72512
MLS# 25045078Listed by: RE/MAX REAL ESTATE RESULTS - New
 $139,500Active3 beds 2 baths1,410 sq. ft.
$139,500Active3 beds 2 baths1,410 sq. ft.306 Amethyst Lane, Horseshoe Bend, AR 72512
MLS# 25044917Listed by: UNITED COUNTRY MOODY REALTY, INC. - New
 $118,000Active2 beds 2 baths1,752 sq. ft.
$118,000Active2 beds 2 baths1,752 sq. ft.904 S Manor Drive, Horseshoe Bend, AR 72512
MLS# 25044803Listed by: RE/MAX EDGE REALTY MELBOURNE - New
 $295,000Active3 beds 4 baths2,208 sq. ft.
$295,000Active3 beds 4 baths2,208 sq. ft.1007 Fairwater Circle, Horseshoe Bend, AR 72512
MLS# 25044757Listed by: COLDWELL BANKER OZARK REAL ESTATE COMPANY  $299,900Active4 beds 2 baths2,072 sq. ft.
$299,900Active4 beds 2 baths2,072 sq. ft.1506 E Emerald Cove Drive, Horseshoe Bend, AR 72512
MLS# 25044141Listed by: COLDWELL BANKER OZARK REAL ESTATE COMPANY $7,399Active0.3 Acres
$7,399Active0.3 AcresAddress Withheld By Seller, Horseshoe Bend, AR 72512
MLS# 25043673Listed by: SCOUT LAND COMPANY $3,000Active0.47 Acres
$3,000Active0.47 Acres1352 Pioneer Lake Road, Horseshoe Bend, AR 72512
MLS# 25043491Listed by: UNITED COUNTRY MOODY REALTY, INC. $3,000Active0.22 Acres
$3,000Active0.22 Acres1300 Hummingbird Lane, Horseshoe Bend, AR 72512
MLS# 25043283Listed by: UNITED COUNTRY MOODY REALTY, INC. $2,500Active0.43 Acres
$2,500Active0.43 Acres1402 Michigan Avenue, Horseshoe Bend, AR 72512
MLS# 25042664Listed by: UNITED COUNTRY MOODY REALTY, INC. $129,900Active3 beds 3 baths2,187 sq. ft.
$129,900Active3 beds 3 baths2,187 sq. ft.1321 &1323 Riverview Drive, Horseshoe Bend, AR 72512
MLS# 25042589Listed by: CROWN REALTY
