114 Cherry Hill Drive, Hot Springs National Park, AR 71913
Local realty services provided by:ERA TEAM Real Estate
114 Cherry Hill Drive,Hot Springs National Park, AR 71913
$417,000
- 4 Beds
- 3 Baths
- 2,502 sq. ft.
- Single family
- Active
Listed by: chase rackley, marshall golleher
Office: rackley realty
MLS#:25024223
Source:AR_CARMLS
Price summary
- Price:$417,000
- Price per sq. ft.:$166.67
- Monthly HOA dues:$108.33
About this home
If stepping out your door and onto the tee box sounds like your kind of morning, this might be your dream home. This beautiful property welcomes you with a spacious dining and living area, tall ceilings with wood beam accents, designer light fixtures, an electric fireplace, and a naturally lit office tucked neatly to the side. The kitchen is thoughtfully designed with white quartz countertops, a custom wood range hood, built-in electric glass stovetop, microwave, oven, dishwasher, and a walk-in pantry. The owner’s suite features a custom bathtub, walk-in shower, water closet, and a generous walk-in closet. Hosting is effortless with a screened-in porch blending indoor comfort and outdoor style, plus an oversized patio that overlooks the tee box—perfect for grilling and gathering. Every bedroom includes an oversized closet, and the upstairs space offers endless potential—game room, home theater, or a shrine to your golf trophies.
Contact an agent
Home facts
- Year built:2022
- Listing ID #:25024223
- Added:154 day(s) ago
- Updated:November 21, 2025 at 04:55 PM
Rooms and interior
- Bedrooms:4
- Total bathrooms:3
- Full bathrooms:2
- Half bathrooms:1
- Living area:2,502 sq. ft.
Heating and cooling
- Cooling:Central Cool-Electric
- Heating:Central Heat-Electric
Structure and exterior
- Roof:Architectural Shingle
- Year built:2022
- Building area:2,502 sq. ft.
Schools
- High school:Lakeside
- Middle school:Lakeside
- Elementary school:Lakeside
Utilities
- Water:POA Water, Water Heater-Electric, Water-Public
- Sewer:Sewer-Public
Finances and disclosures
- Price:$417,000
- Price per sq. ft.:$166.67
- Tax amount:$2,797 (2024)
New listings near 114 Cherry Hill Drive
- New
 $48,000Active4.4 Acres
$48,000Active4.4 AcresTBD Promise Land Drive, Hot Springs, AR 71901
MLS# 153360Listed by: WHITE STONE REAL ESTATE - New
 $299,000Active2 beds 2 baths1,144 sq. ft.
$299,000Active2 beds 2 baths1,144 sq. ft.101 Clearwater #D, Hot Springs, AR 71901
MLS# 153362Listed by: THE GOFF GROUP REAL ESTATE - New
 $136,900Active2 beds 1 baths800 sq. ft.
$136,900Active2 beds 1 baths800 sq. ft.197 Echo Point, Hot Springs, AR 71913
MLS# 25046578Listed by: ACCORD REALTY - Open Sat, 2 to 4pmNew
 $195,000Active3 beds 2 baths1,723 sq. ft.
$195,000Active3 beds 2 baths1,723 sq. ft.102 Ruger Drive, Hot Springs, AR 71913
MLS# 25046562Listed by: CRYE-LEIKE REALTORS BRYANT - New
 $94,500Active3.17 Acres
$94,500Active3.17 Acres000 Snorting Buffalo Trail, Hot Springs, AR 71901
MLS# 25046545Listed by: KELLER WILLIAMS REALTY HOT SPRINGS - New
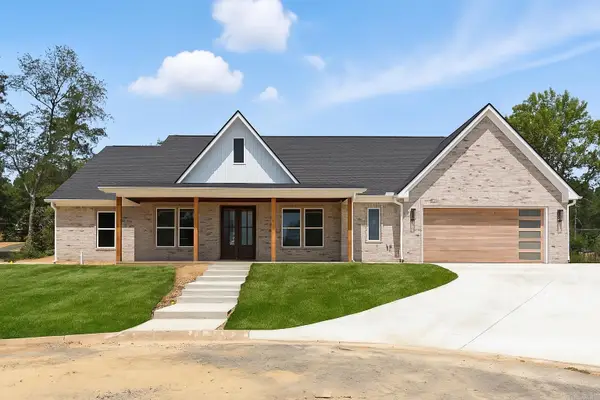 $449,500Active3 beds 3 baths2,354 sq. ft.
$449,500Active3 beds 3 baths2,354 sq. ft.248 Cromwell Court, Hot Springs, AR 71901
MLS# 25046523Listed by: MCGRAW REALTORS - BENTON - New
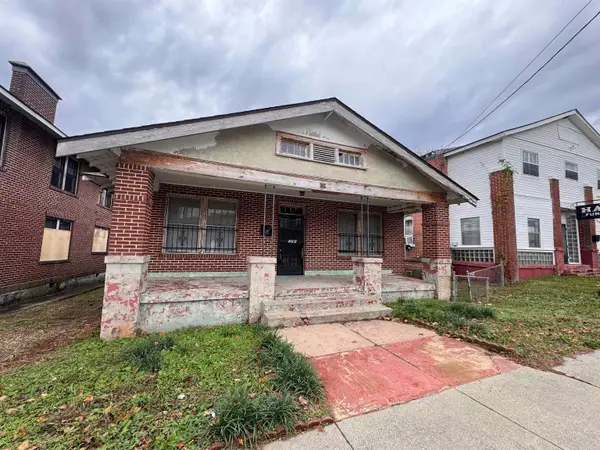 $78,000Active4 beds 1 baths1,740 sq. ft.
$78,000Active4 beds 1 baths1,740 sq. ft.124 Pleasant, Hot Springs, AR 71913
MLS# 25046502Listed by: CENTURY 21 PARKER & SCROGGINS REALTY - HOT SPRINGS - New
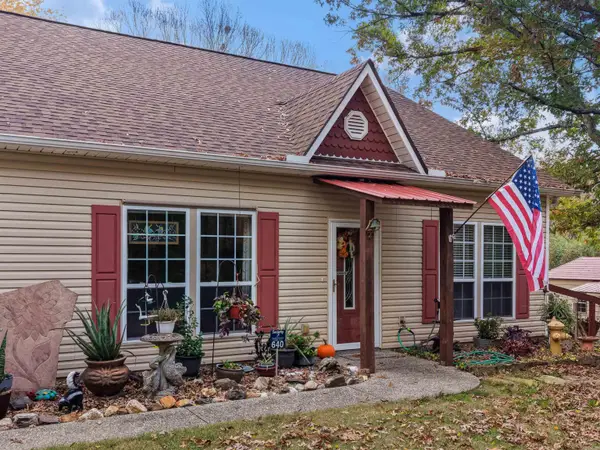 $215,000Active3 beds 2 baths1,520 sq. ft.
$215,000Active3 beds 2 baths1,520 sq. ft.640 Stover Street, Hot Springs, AR 71913
MLS# 25046479Listed by: MCGRAW REALTORS HSV - New
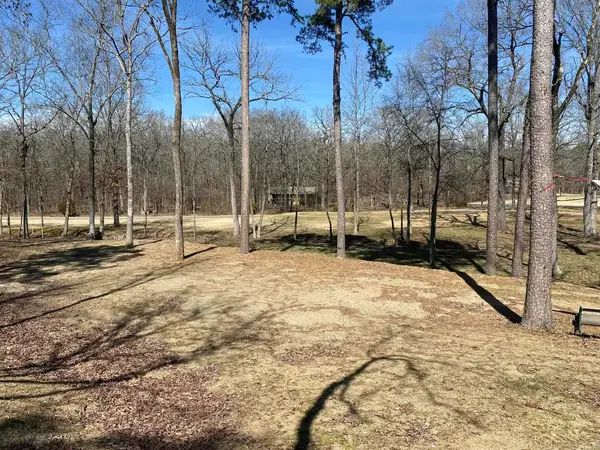 $75,000Active0.59 Acres
$75,000Active0.59 AcresLot 1704A Pebble Beach Court, Hot Springs, AR 71913
MLS# 25046457Listed by: MCGRAW REALTORS - HS - New
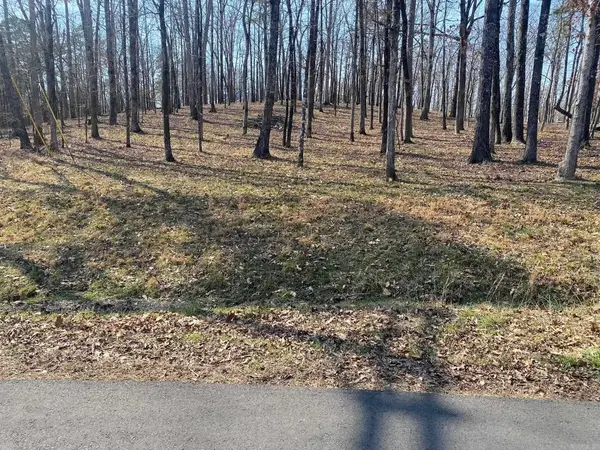 $11,500Active0.35 Acres
$11,500Active0.35 AcresLot 1687 Westchester Court, Hot Springs, AR 71913
MLS# 25046458Listed by: MCGRAW REALTORS - HS
