122 Hidden Eagle Terrace, Hot Springs National Park, AR 71901
Local realty services provided by:ERA TEAM Real Estate
122 Hidden Eagle Terrace,Hot Springs National Park, AR 71901
$510,000
- 4 Beds
- 3 Baths
- 2,590 sq. ft.
- Single family
- Active
Listed by: nathan brooks
Office: big red realty
MLS#:25027946
Source:AR_CARMLS
Price summary
- Price:$510,000
- Price per sq. ft.:$196.91
- Monthly HOA dues:$66.67
About this home
Discover this beautiful 4-bedroom, 2.5-bath home in a desirable subdivision Eagle Rock of Hot Springs, offering 2,590 square feet of living space within the Cutter Morning Star School District. This well-maintained property features 12-foot ceilings throughout, creating an open and airy feel from the moment you walk in. The spacious, open-concept layout seamlessly connects the living, dining, and kitchen areas, making it perfect for entertaining or relaxing with family. The kitchen offers ample counter space and cabinetry, while the large primary suite includes a generously sized walk-in closet. Enjoy peaceful mornings and evenings with a creek that runs through the property, adding a serene natural element to your daily routine. The yard offers a comfortable space for outdoor activities while remaining easy to maintain. Located just minutes from all the amenities Hot Springs has to offer, this home combines the convenience of town with the tranquility of its natural surroundings.
Contact an agent
Home facts
- Year built:2025
- Listing ID #:25027946
- Added:128 day(s) ago
- Updated:November 21, 2025 at 04:55 PM
Rooms and interior
- Bedrooms:4
- Total bathrooms:3
- Full bathrooms:2
- Half bathrooms:1
- Living area:2,590 sq. ft.
Heating and cooling
- Cooling:Central Cool-Gas
- Heating:Central Heat-Gas
Structure and exterior
- Roof:Architectural Shingle
- Year built:2025
- Building area:2,590 sq. ft.
- Lot area:0.37 Acres
Utilities
- Water:Water Heater-Gas, Water-Public
- Sewer:Sewer-Public
Finances and disclosures
- Price:$510,000
- Price per sq. ft.:$196.91
- Tax amount:$270
New listings near 122 Hidden Eagle Terrace
- New
 $48,000Active4.4 Acres
$48,000Active4.4 AcresTBD Promise Land Drive, Hot Springs, AR 71901
MLS# 153360Listed by: WHITE STONE REAL ESTATE - New
 $299,000Active2 beds 2 baths1,144 sq. ft.
$299,000Active2 beds 2 baths1,144 sq. ft.101 Clearwater #D, Hot Springs, AR 71901
MLS# 153362Listed by: THE GOFF GROUP REAL ESTATE - New
 $136,900Active2 beds 1 baths800 sq. ft.
$136,900Active2 beds 1 baths800 sq. ft.197 Echo Point, Hot Springs, AR 71913
MLS# 25046578Listed by: ACCORD REALTY - Open Sat, 2 to 4pmNew
 $195,000Active3 beds 2 baths1,723 sq. ft.
$195,000Active3 beds 2 baths1,723 sq. ft.102 Ruger Drive, Hot Springs, AR 71913
MLS# 25046562Listed by: CRYE-LEIKE REALTORS BRYANT - New
 $94,500Active3.17 Acres
$94,500Active3.17 Acres000 Snorting Buffalo Trail, Hot Springs, AR 71901
MLS# 25046545Listed by: KELLER WILLIAMS REALTY HOT SPRINGS - New
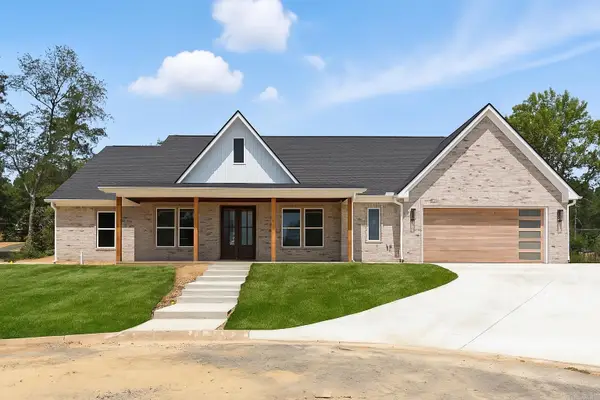 $449,500Active3 beds 3 baths2,354 sq. ft.
$449,500Active3 beds 3 baths2,354 sq. ft.248 Cromwell Court, Hot Springs, AR 71901
MLS# 25046523Listed by: MCGRAW REALTORS - BENTON - New
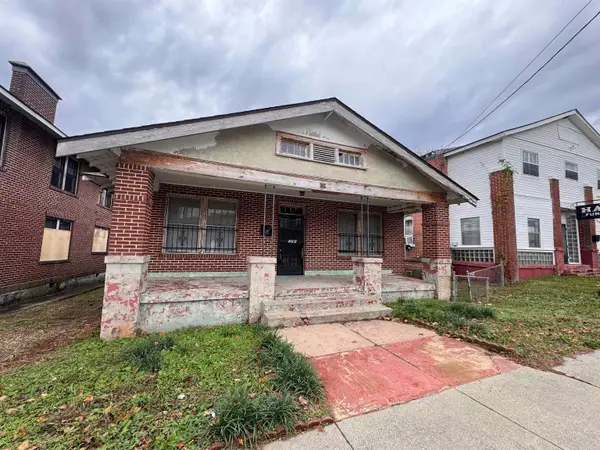 $78,000Active4 beds 1 baths1,740 sq. ft.
$78,000Active4 beds 1 baths1,740 sq. ft.124 Pleasant, Hot Springs, AR 71913
MLS# 25046502Listed by: CENTURY 21 PARKER & SCROGGINS REALTY - HOT SPRINGS - New
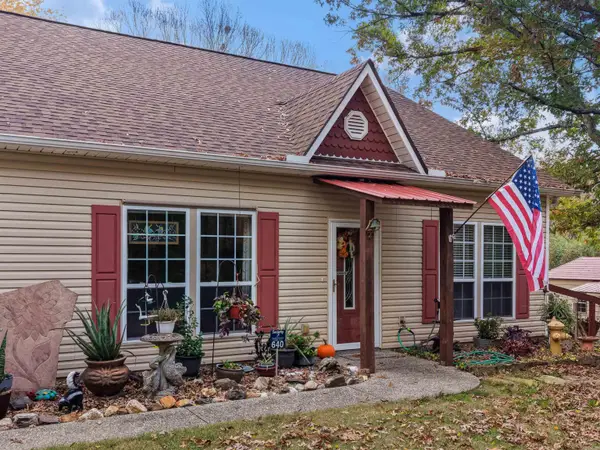 $215,000Active3 beds 2 baths1,520 sq. ft.
$215,000Active3 beds 2 baths1,520 sq. ft.640 Stover Street, Hot Springs, AR 71913
MLS# 25046479Listed by: MCGRAW REALTORS HSV - New
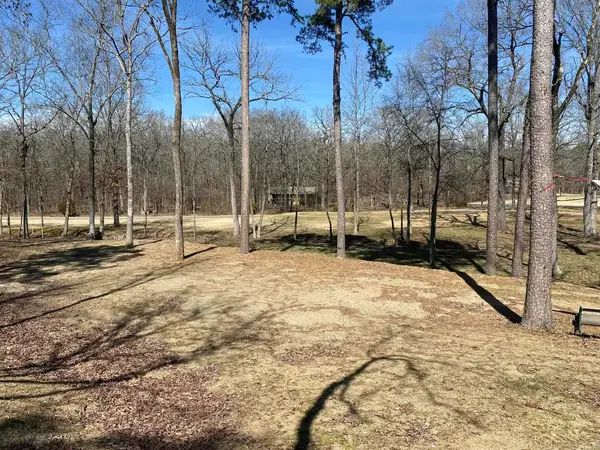 $75,000Active0.59 Acres
$75,000Active0.59 AcresLot 1704A Pebble Beach Court, Hot Springs, AR 71913
MLS# 25046457Listed by: MCGRAW REALTORS - HS - New
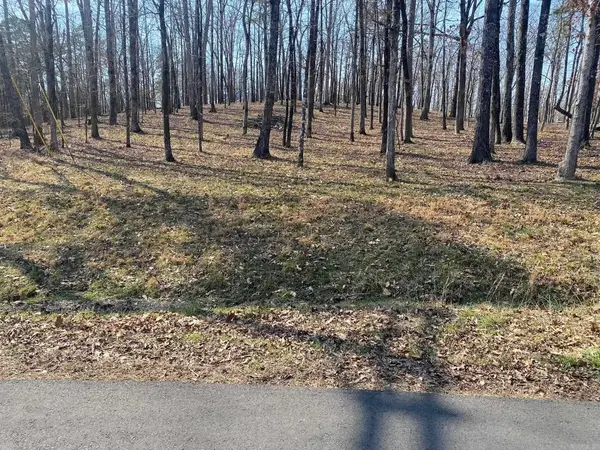 $11,500Active0.35 Acres
$11,500Active0.35 AcresLot 1687 Westchester Court, Hot Springs, AR 71913
MLS# 25046458Listed by: MCGRAW REALTORS - HS
