11 Acala Place, Hot Springs Village, AR 71909
Local realty services provided by:ERA TEAM Real Estate
11 Acala Place,Hot Springs Village, AR 71909
$409,999
- 3 Beds
- 3 Baths
- 3,000 sq. ft.
- Single family
- Active
Listed by: brandon bruning, brad lisko
Office: lpt realty
MLS#:25014716
Source:AR_CARMLS
Price summary
- Price:$409,999
- Price per sq. ft.:$136.67
About this home
Waterfront living on Lake Pineda with a new roof and AC! This home has large rooms with new flooring throughout. On the top floor, enjoy stunning lake views from the den, dining area, kitchen, breakfast nook, and utility room. The basement includes a generously sized bedroom that can easily fit 2-3 Queen-sized beds, also with lake views. The expansive game room, perfect for a man cave or potential apartment, offers more lake views and is ideal for entertaining. Additional highlights include a wood-burning fireplace, an oak kitchen with a huge pantry, and sleek Quartz countertops. The third bedroom in the basement has its own full bath, making it a potential dual unit or VRBO, AirBnb, short-term rental. Fresh new tile flooring downstairs adds to the home’s appeal. The total living space is 3,021 sq ft, including the downstairs game room (note: the 160 sq ft Arkansas Room is not included in this measurement). Enjoy your backyard by kayaking, fishing, or cruising on a pontoon boat! The property also features a greenbelt on one side for extra privacy, creating a serene and peaceful setting. Recent updates include: new tile shower, all new HVAC,flooring, stove, paint, and much more!
Contact an agent
Home facts
- Year built:1988
- Listing ID #:25014716
- Added:302 day(s) ago
- Updated:February 12, 2026 at 03:27 PM
Rooms and interior
- Bedrooms:3
- Total bathrooms:3
- Full bathrooms:3
- Living area:3,000 sq. ft.
Heating and cooling
- Cooling:Central Cool-Electric
- Heating:Central Heat-Electric
Structure and exterior
- Roof:Architectural Shingle
- Year built:1988
- Building area:3,000 sq. ft.
- Lot area:0.24 Acres
Utilities
- Water:POA Water
- Sewer:Sewer-Public
Finances and disclosures
- Price:$409,999
- Price per sq. ft.:$136.67
- Tax amount:$2,617
New listings near 11 Acala Place
- New
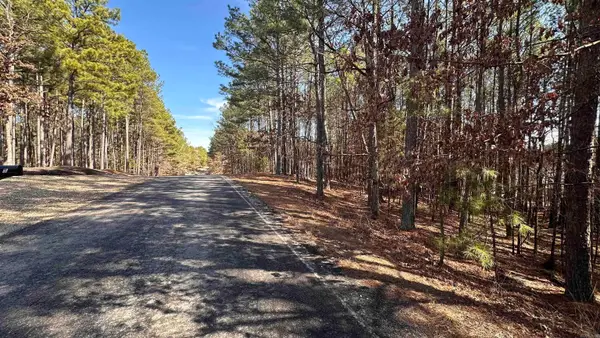 $9,900Active0.48 Acres
$9,900Active0.48 Acres8 Sorprendente Lane, Hot Springs Village, AR 71909
MLS# 26005333Listed by: HOT SPRINGS VILLAGE REAL ESTATE - New
 $380,000Active3 beds 2 baths2,124 sq. ft.
$380,000Active3 beds 2 baths2,124 sq. ft.10 Marbella Lane, Hot Springs Village, AR 71909
MLS# 26005337Listed by: RE/MAX OF HOT SPRINGS VILLAGE  $1,500Pending0.23 Acres
$1,500Pending0.23 Acres67 Tomelloso Way, Hot Springs Village, AR 71909
MLS# 26005341Listed by: RE/MAX OF HOT SPRINGS VILLAGE- New
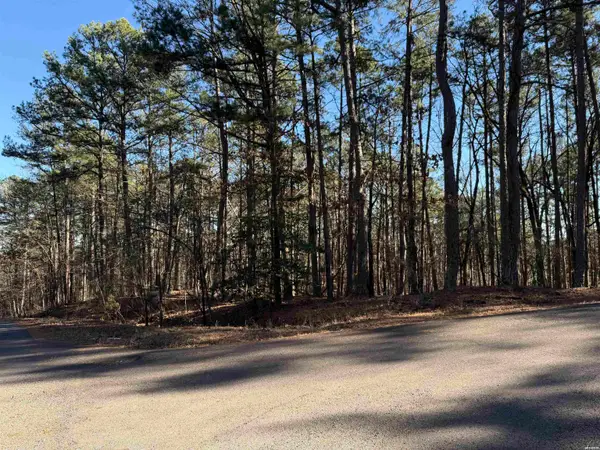 $49,900Active0.45 Acres
$49,900Active0.45 Acres48 La Palabra, Hot Springs Village, AR 71909
MLS# 154086Listed by: KELLER WILLIAMS REALTY-HOT SPR - New
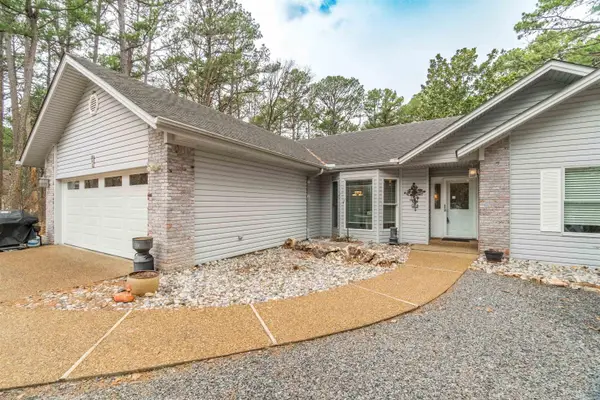 $241,820Active3 beds 2 baths1,605 sq. ft.
$241,820Active3 beds 2 baths1,605 sq. ft.8 Fabero Lane, Hot Springs Village, AR 71909
MLS# 26005300Listed by: RE/MAX OF HOT SPRINGS VILLAGE - New
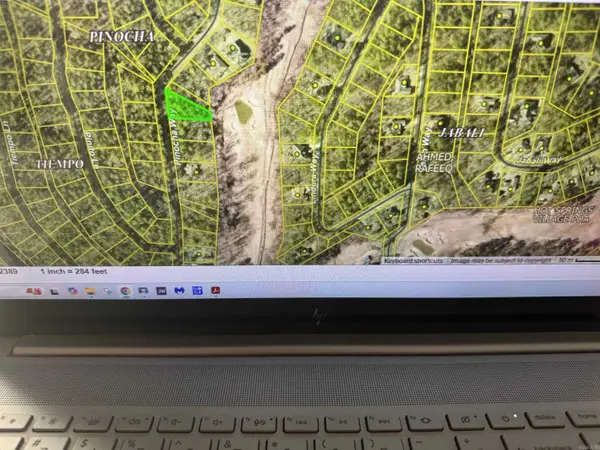 $7,900Active0.25 Acres
$7,900Active0.25 Acres27 Pinocha Way, Hot Springs Village, AR 71909
MLS# 26005203Listed by: TRADEMARK REAL ESTATE, INC. - New
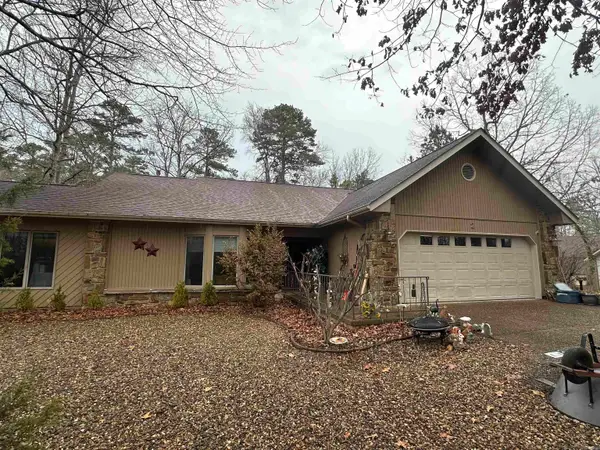 $260,000Active3 beds 2 baths1,994 sq. ft.
$260,000Active3 beds 2 baths1,994 sq. ft.2 Quieto Place, Hot Springs Village, AR 71909
MLS# 26005215Listed by: RE/MAX OF HOT SPRINGS VILLAGE - New
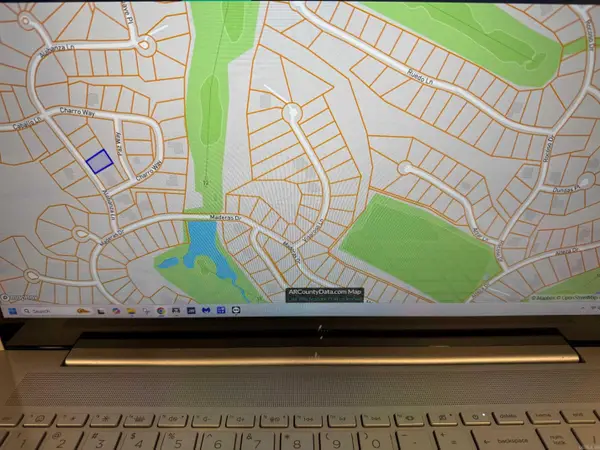 $14,900Active0.25 Acres
$14,900Active0.25 Acres10 Alabanza Lane, Hot Springs Village, AR 71909
MLS# 26005113Listed by: TRADEMARK REAL ESTATE, INC. - New
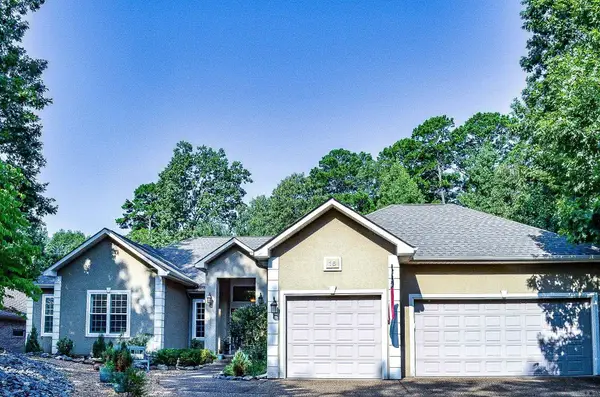 $464,900Active3 beds 3 baths2,428 sq. ft.
$464,900Active3 beds 3 baths2,428 sq. ft.16 Sabiote Way, Hot Springs Village, AR 71909
MLS# 26005051Listed by: HOT SPRINGS VILLAGE REAL ESTATE - New
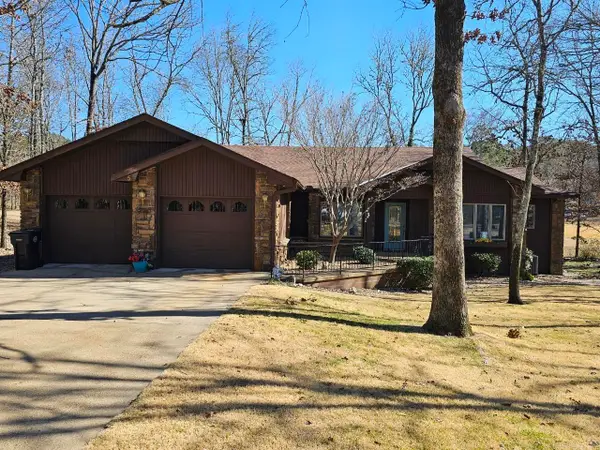 $286,300Active3 beds 2 baths2,202 sq. ft.
$286,300Active3 beds 2 baths2,202 sq. ft.5 Minorca Way, Hot Springs Village, AR 71909
MLS# 26004939Listed by: RE/MAX OF HOT SPRINGS VILLAGE

