11 Asturias Lane, Hot Springs Village, AR 71909
Local realty services provided by:ERA Doty Real Estate
11 Asturias Lane,Hot Springs Village, AR 71909
$179,100
- 2 Beds
- 2 Baths
- 1,044 sq. ft.
- Single family
- Active
Listed by:deborah bryan
Office:re/max of hot springs village
MLS#:25023592
Source:AR_CARMLS
Price summary
- Price:$179,100
- Price per sq. ft.:$171.55
- Monthly HOA dues:$113
About this home
This beautifully maintained and updated home on a quiet cul-de-sac lot offers a unique blend of comfort, style, and practicality. Inside, the home feels open and spacious, with no carpet in sight. Luxury vinyl plank (LVP) and tile flooring flow throughout, providing both durability and a sleek, modern look. The kitchen is a true highlight, featuring classic, custom Beech wood cabinets with 4 lazy Susans and numerous drawers for effortless organization. The bathrooms are impressive, boasting hard-surface countertops and beautiful hickory cabinets. Key updates provide peace of mind and modern efficiency, including a new roof in 2024, upgraded windows in 2017, and updated appliances in 2019. The former carport has been smartly converted into a 1.5-car garage, adding valuable protected parking and storage. Step outside to the screened deck and listen to the sounds of nature or host a barbecue on the newly built grilling deck. For hobbyists or those needing extra space, the yard also features a barely-used, 12'x16' building with electricity—a truly versatile space for a workshop, studio, or extra storage. This one-of-a-kind home is ready for its next owner to move in and enjoy.
Contact an agent
Home facts
- Year built:1986
- Listing ID #:25023592
- Added:102 day(s) ago
- Updated:September 26, 2025 at 02:34 PM
Rooms and interior
- Bedrooms:2
- Total bathrooms:2
- Full bathrooms:2
- Living area:1,044 sq. ft.
Heating and cooling
- Cooling:Central Cool-Electric
- Heating:Heat Pump
Structure and exterior
- Roof:Architectural Shingle, Composition
- Year built:1986
- Building area:1,044 sq. ft.
- Lot area:0.27 Acres
Utilities
- Water:POA Water
- Sewer:Community Sewer
Finances and disclosures
- Price:$179,100
- Price per sq. ft.:$171.55
- Tax amount:$104 (2024)
New listings near 11 Asturias Lane
- New
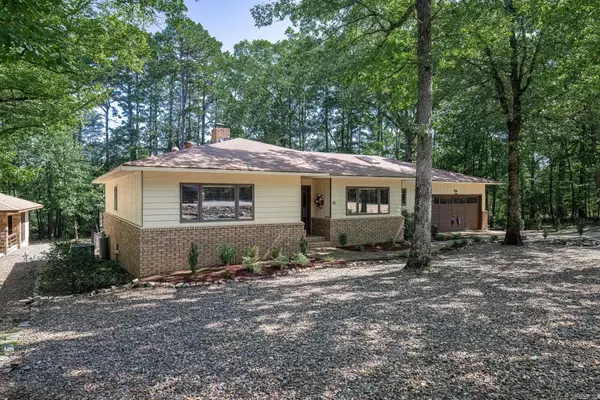 $250,000Active2 beds 3 baths1,822 sq. ft.
$250,000Active2 beds 3 baths1,822 sq. ft.54 Monovar Way, Hot Springs Village, AR 71909
MLS# 25038649Listed by: RE/MAX OF HOT SPRINGS VILLAGE - New
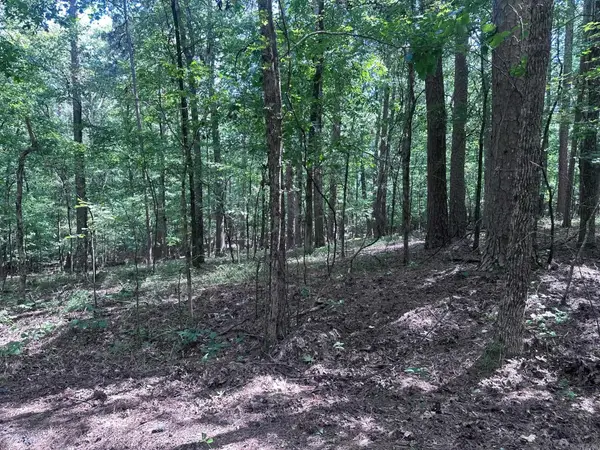 $2,500Active0.26 Acres
$2,500Active0.26 AcresAddress Withheld By Seller, Hot Springs Village, AR 71909
MLS# 25038628Listed by: TAYLOR REALTY GROUP HSV - New
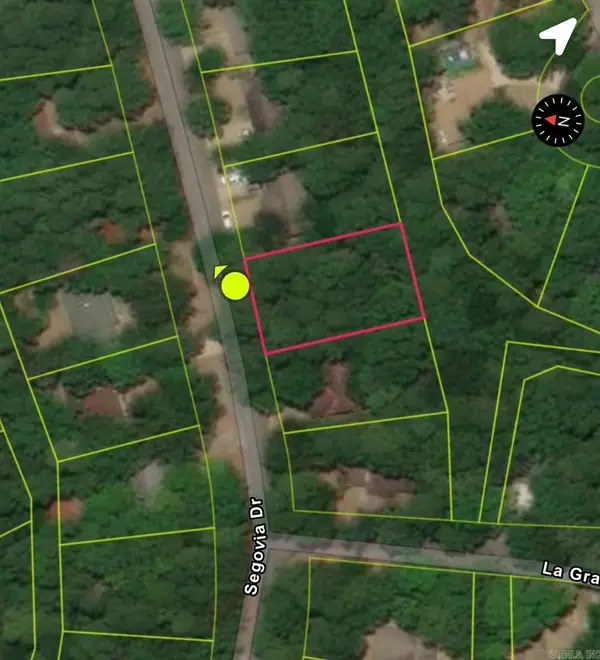 $2,500Active0.27 Acres
$2,500Active0.27 Acres33 Segovia Dr, Hot Springs Village, AR 71909
MLS# 25038630Listed by: TAYLOR REALTY GROUP HSV - New
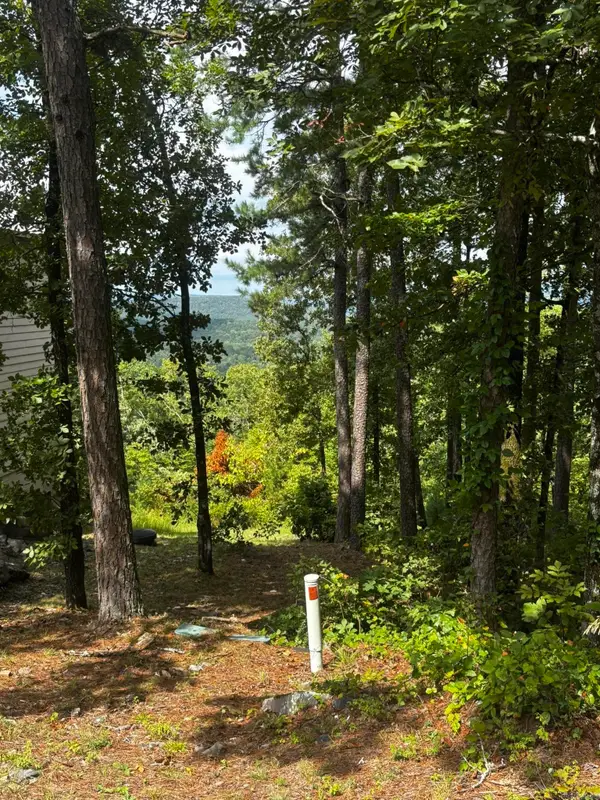 $20,000Active0.42 Acres
$20,000Active0.42 Acres142 E Villena Drive, Hot Springs Village, AR 71909
MLS# 25038595Listed by: BIG RED REALTY - New
 $20,000Active0.46 Acres
$20,000Active0.46 Acres140 E Villena Drive, Hot Springs, AR 71909
MLS# 25038596Listed by: BIG RED REALTY - New
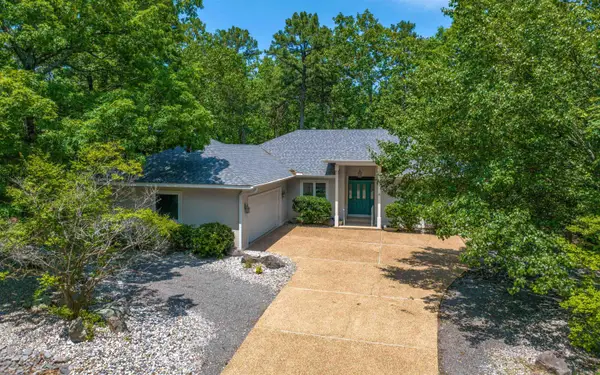 $349,500Active3 beds 2 baths1,896 sq. ft.
$349,500Active3 beds 2 baths1,896 sq. ft.Address Withheld By Seller, Hot Springs Village, AR 71909
MLS# 25038588Listed by: CRYE-LEIKE REALTORS BENTON BRANCH - New
 $1,200Active0.25 Acres
$1,200Active0.25 Acres10 Cima Way, Hot Springs Village, AR 71909
MLS# 25038542Listed by: TRADEMARK REAL ESTATE, INC. - New
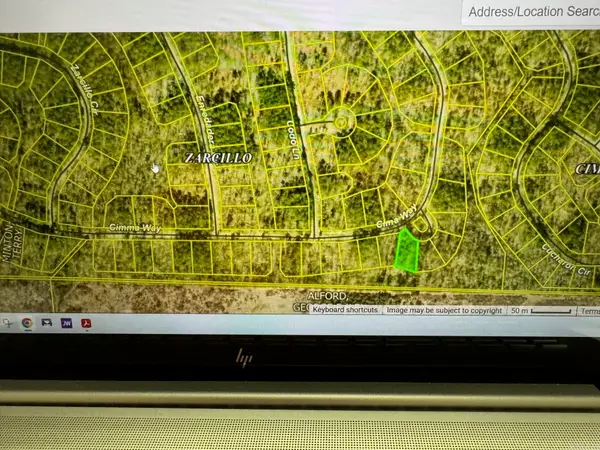 $1,200Active0.25 Acres
$1,200Active0.25 Acres2 Vid Place, Hot Springs Village, AR 71909
MLS# 25038529Listed by: TRADEMARK REAL ESTATE, INC. - New
 $1,200Active0.25 Acres
$1,200Active0.25 Acres17 Codo Lane, Hot Springs Village, AR 71909
MLS# 25038533Listed by: TRADEMARK REAL ESTATE, INC. - New
 $269,900Active3 beds 2 baths1,644 sq. ft.
$269,900Active3 beds 2 baths1,644 sq. ft.Address Withheld By Seller, Hot Springs Village, AR 71909
MLS# 25038450Listed by: RE/MAX OF HOT SPRINGS VILLAGE
