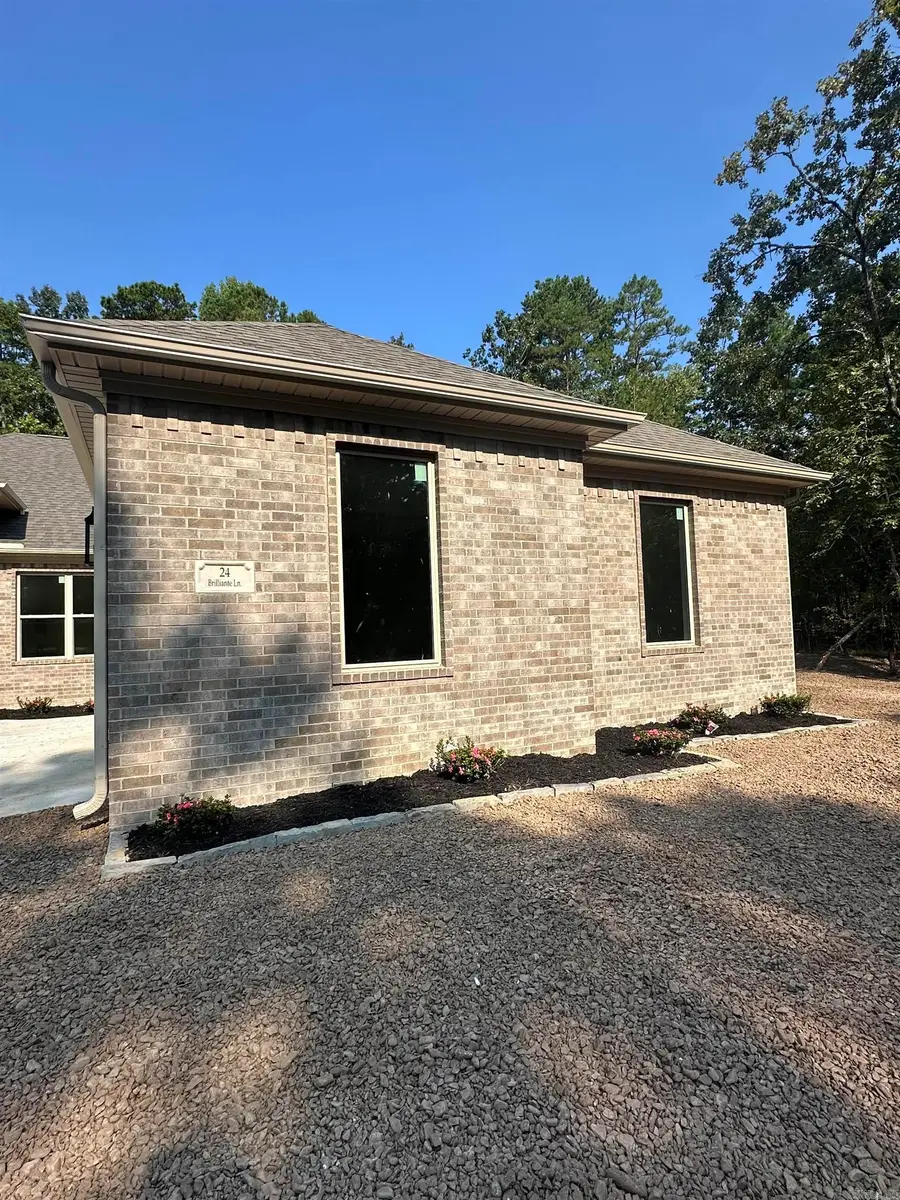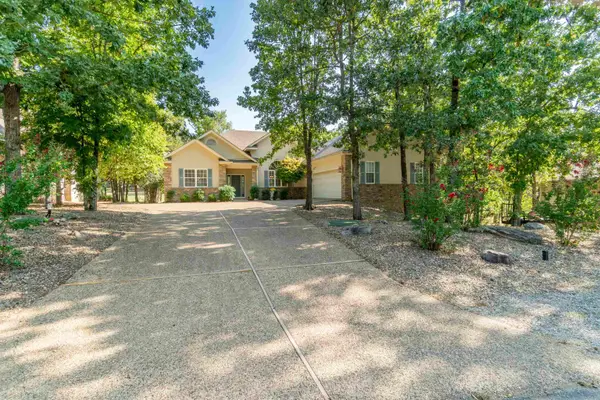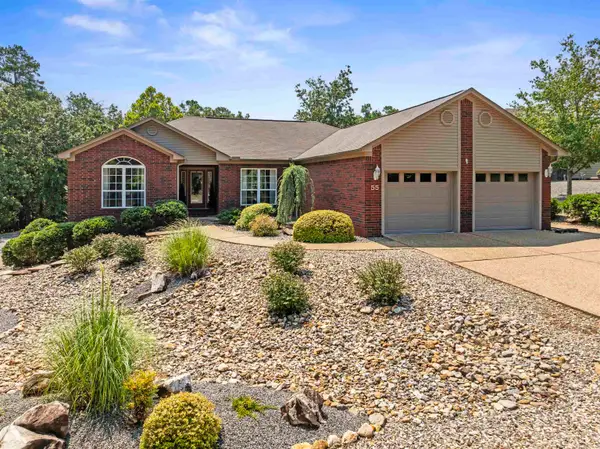Lot 11 Brilliante Ln, Hot Springs Village, AR 71909
Local realty services provided by:ERA Doty Real Estate



Lot 11 Brilliante Ln,Hot Springs Village, AR 71909
$445,000
- 3 Beds
- 3 Baths
- 2,089 sq. ft.
- Single family
- Active
Listed by:morgan gullett
Office:crye-leike realtors benton branch
MLS#:25023853
Source:AR_CARMLS
Price summary
- Price:$445,000
- Price per sq. ft.:$213.02
- Monthly HOA dues:$110
About this home
Welcome to your dream home! This stunning new construction features 3 spacious bedrooms, 2 full bathrooms, and a convenient half bath, all thoughtfully designed with modern living in mind. Step into the vaulted living area with soaring 10-foot ceilings throughout that create a bright and airy atmosphere. The chef’s kitchen is a showstopper, equipped with sleek Frigidaire Gallery appliances and ample counter space, making it perfect for entertaining or everyday cooking. The primary suite offers a tranquil retreat with a spa-like ensuite bathroom, while the additional bedrooms provide flexibility for guests, a home office, or family. Situated on a large lot, this home offers plenty of outdoor space to customize for recreation or relaxation. The 2-car garage provides ample storage and parking. Plus, enjoy the peace of mind of a 1-year builder warranty. Don’t miss the chance to make this beautiful home yours—schedule a showing today!
Contact an agent
Home facts
- Year built:2025
- Listing Id #:25023853
- Added:1 day(s) ago
- Updated:August 16, 2025 at 11:07 PM
Rooms and interior
- Bedrooms:3
- Total bathrooms:3
- Full bathrooms:2
- Half bathrooms:1
- Living area:2,089 sq. ft.
Heating and cooling
- Cooling:Central Cool-Electric
- Heating:Central Heat-Electric
Structure and exterior
- Roof:Architectural Shingle
- Year built:2025
- Building area:2,089 sq. ft.
- Lot area:0.32 Acres
Utilities
- Water:Water-Public
- Sewer:Sewer-Public
Finances and disclosures
- Price:$445,000
- Price per sq. ft.:$213.02
- Tax amount:$53
New listings near Lot 11 Brilliante Ln
- New
 $465,000Active3 beds 3 baths2,160 sq. ft.
$465,000Active3 beds 3 baths2,160 sq. ft.Lot 18 Sorpresa Way, Hot Springs Village, AR 71909
MLS# 25032850Listed by: CRYE-LEIKE REALTORS BENTON BRANCH - New
 $225,000Active2 beds 2 baths968 sq. ft.
$225,000Active2 beds 2 baths968 sq. ft.2 Cabo Tinoso Place, Hot Springs Village, AR 71909
MLS# 25032804Listed by: RE/MAX OF HOT SPRINGS VILLAGE - New
 $289,000Active4 beds 3 baths2,265 sq. ft.
$289,000Active4 beds 3 baths2,265 sq. ft.1 Segovia Drive, Hot Springs Village, AR 71909
MLS# 25032783Listed by: CRYE-LEIKE REALTORS KANIS BRANCH - New
 $695,000Active3 beds 3 baths2,733 sq. ft.
$695,000Active3 beds 3 baths2,733 sq. ft.5 Galeon Lane, Hot Springs Village, AR 71909
MLS# 25032772Listed by: BAXLEY-PENFIELD-MOUDY REALTORS - New
 $675,000Active4 beds 4 baths2,870 sq. ft.
$675,000Active4 beds 4 baths2,870 sq. ft.13 Narvaez Way, Hot Springs Village, AR 71909
MLS# 25032751Listed by: RE/MAX OF HOT SPRINGS VILLAGE - New
 $369,500Active3 beds 3 baths2,257 sq. ft.
$369,500Active3 beds 3 baths2,257 sq. ft.52 Faisan Way, Hot Springs Village, AR 71909
MLS# 25032764Listed by: RE/MAX OF HOT SPRINGS VILLAGE - New
 $129,900Active2 beds 2 baths1,040 sq. ft.
$129,900Active2 beds 2 baths1,040 sq. ft.43 Perralena Way, Hot Springs Village, AR 71909
MLS# 25032736Listed by: MCGRAW REALTORS - HS - New
 $365,000Active3 beds 2 baths2,202 sq. ft.
$365,000Active3 beds 2 baths2,202 sq. ft.55 Sergio Way, Hot Springs Village, AR 71909
MLS# 25032726Listed by: RE/MAX OF HOT SPRINGS VILLAGE - New
 $129,900Active2 beds 2 baths1,040 sq. ft.
$129,900Active2 beds 2 baths1,040 sq. ft.43 Perralena Way, Hot Springs Village, AR 71909
MLS# 152169Listed by: MCGRAW REALTORS
