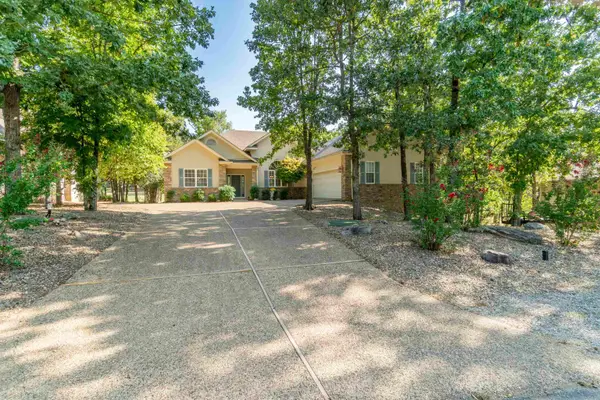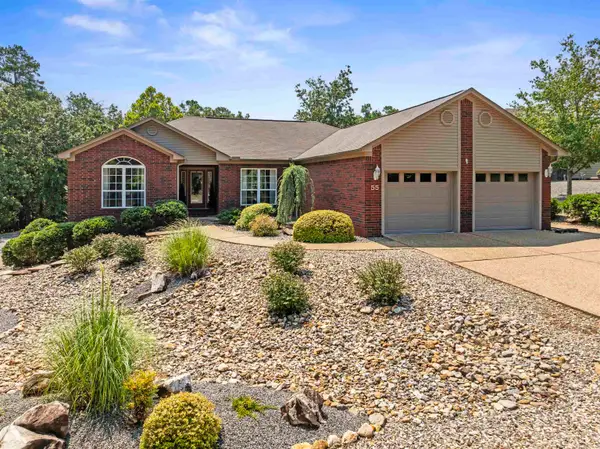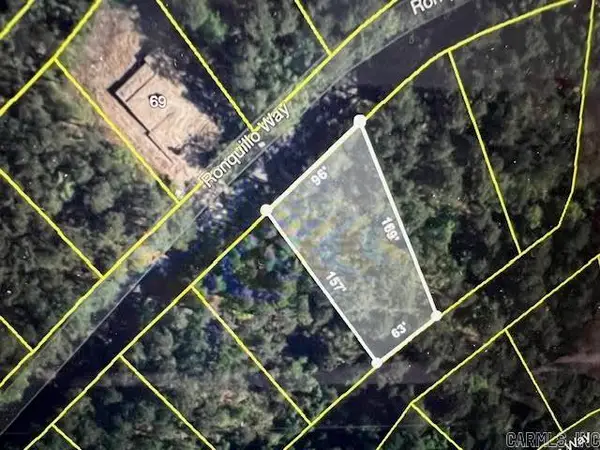43 Perralena Way, Hot Springs Village, AR 71909
Local realty services provided by:ERA Doty Real Estate



43 Perralena Way,Hot Springs Village, AR 71909
$129,900
- 2 Beds
- 2 Baths
- 1,040 sq. ft.
- Single family
- Active
Listed by:amber bowers
Office:mcgraw realtors - hs
MLS#:25032736
Source:AR_CARMLS
Price summary
- Price:$129,900
- Price per sq. ft.:$124.9
- Monthly HOA dues:$116
About this home
Charming Townhouse in Hot Springs Village! Discover the perfect blend of comfort and convenience in this 2-bedroom, 1.5-bath townhouse nestled in the heart of Hot Springs Village, AR. Enjoy all this vibrant gated community has to offer—11 beautiful lakes, 9 world-class golf courses, country clubs, walking trails, and more—right at your doorstep. Inside, you’ll find luxury vinyl plank and tile flooring throughout, creating a stylish, low-maintenance space. The kitchen comes complete with a refrigerator, and the washer and dryer are included—making this home truly move-in ready. Step outside to your private outdoor area, ideal for relaxing mornings with coffee or quiet evenings under the stars. Whether you’re looking for a full-time residence, vacation retreat, or investment property, this townhouse offers the perfect opportunity to enjoy the best of Hot Springs Village living. Schedule your showing today and start your next chapter here!
Contact an agent
Home facts
- Year built:1975
- Listing Id #:25032736
- Added:1 day(s) ago
- Updated:August 16, 2025 at 04:47 AM
Rooms and interior
- Bedrooms:2
- Total bathrooms:2
- Full bathrooms:1
- Half bathrooms:1
- Living area:1,040 sq. ft.
Heating and cooling
- Cooling:Central Cool-Electric
- Heating:Central Heat-Electric
Structure and exterior
- Roof:Architectural Shingle
- Year built:1975
- Building area:1,040 sq. ft.
- Lot area:0.05 Acres
Utilities
- Water:Water-Public
- Sewer:Sewer-Public
Finances and disclosures
- Price:$129,900
- Price per sq. ft.:$124.9
- Tax amount:$441
New listings near 43 Perralena Way
- New
 $289,000Active4 beds 3 baths2,265 sq. ft.
$289,000Active4 beds 3 baths2,265 sq. ft.1 Segovia Drive, Hot Springs Village, AR 71909
MLS# 25032783Listed by: CRYE-LEIKE REALTORS KANIS BRANCH - New
 $695,000Active3 beds 3 baths2,733 sq. ft.
$695,000Active3 beds 3 baths2,733 sq. ft.5 Galeon Lane, Hot Springs Village, AR 71909
MLS# 25032772Listed by: BAXLEY-PENFIELD-MOUDY REALTORS - New
 $675,000Active4 beds 4 baths2,870 sq. ft.
$675,000Active4 beds 4 baths2,870 sq. ft.13 Narvaez Way, Hot Springs Village, AR 71909
MLS# 25032751Listed by: RE/MAX OF HOT SPRINGS VILLAGE - New
 $369,500Active3 beds 3 baths2,257 sq. ft.
$369,500Active3 beds 3 baths2,257 sq. ft.52 Faisan Way, Hot Springs Village, AR 71909
MLS# 25032764Listed by: RE/MAX OF HOT SPRINGS VILLAGE - New
 $365,000Active3 beds 2 baths2,202 sq. ft.
$365,000Active3 beds 2 baths2,202 sq. ft.55 Sergio Way, Hot Springs Village, AR 71909
MLS# 25032726Listed by: RE/MAX OF HOT SPRINGS VILLAGE - New
 $129,900Active2 beds 2 baths1,040 sq. ft.
$129,900Active2 beds 2 baths1,040 sq. ft.43 Perralena Way, Hot Springs Village, AR 71909
MLS# 152169Listed by: MCGRAW REALTORS - New
 $205,000Active3 beds 2 baths1,592 sq. ft.
$205,000Active3 beds 2 baths1,592 sq. ft.4 Tirar Lane, Hot Springs Village, AR 71909
MLS# 25032683Listed by: RE/MAX OF HOT SPRINGS VILLAGE - New
 $429,900Active3 beds 3 baths2,321 sq. ft.
$429,900Active3 beds 3 baths2,321 sq. ft.5 Vencedor Way, Hot Springs Village, AR 71909
MLS# 25032684Listed by: RE/MAX OF HOT SPRINGS VILLAGE - New
 $4,000Active0.35 Acres
$4,000Active0.35 Acres58 Ronquillo Way, Hot Springs Village, AR 71909
MLS# 25032660Listed by: MOORE AND CO., REALTORS - BENTON
