117 Cifuentes Way, Hot Springs Village, AR 71909
Local realty services provided by:ERA TEAM Real Estate
117 Cifuentes Way,Hot Springs Village, AR 71909
$424,900
- 3 Beds
- 3 Baths
- 2,429 sq. ft.
- Single family
- Active
Listed by: scott loupe
Office: 1 percent lists arkansas real estate
MLS#:25026079
Source:AR_CARMLS
Price summary
- Price:$424,900
- Price per sq. ft.:$174.93
- Monthly HOA dues:$114
About this home
Welcome to 117 Cifuentes Way, a charming 3BR, 4BA custom home nestled on a level and lush landscaped golf course lot with beautiful vistas of the Ponce de Leon Golf Course 15th fairway. The tranquil views from the gorgeous back patio and the screened porch are breathtaking. Inside, discover custom elements, tall ceilings, new hardwood floors, a practical floorplan and highly energy efficient home. Enjoy a cozy gas log fireplace and relax in the spacious great room with a wall of windows. The large island kitchen has tons of counter space and cabinets, a walk-in pantry, breakfast area with a view. The first floor also features a study, dining rm, primary BR with beautiful views and fabulous ensuite with jacuzzi tub, walk-in shower and porcelain tile, guest BR and bath, large laundry and half bath. Upstairs has a huge BR, full bath and enormous closet. Updates: New roof 2021, air exchange and ductwork 2019, new stovetop, dishwasher, HW heater, elegant fencing and much more! A partially finished basement offers versatile space to suit your needs. With golf course access you're only moments away from hitting the links or simply enjoying the serene surroundings. SEE AGENT REMARKS!
Contact an agent
Home facts
- Year built:1998
- Listing ID #:25026079
- Added:138 day(s) ago
- Updated:November 18, 2025 at 01:08 AM
Rooms and interior
- Bedrooms:3
- Total bathrooms:3
- Full bathrooms:3
- Living area:2,429 sq. ft.
Heating and cooling
- Cooling:Central Cool-Electric
- Heating:Central Heat-Electric, Heat Pump
Structure and exterior
- Roof:Architectural Shingle
- Year built:1998
- Building area:2,429 sq. ft.
Utilities
- Water:POA Water
- Sewer:Sewer-Public
Finances and disclosures
- Price:$424,900
- Price per sq. ft.:$174.93
- Tax amount:$1,802
New listings near 117 Cifuentes Way
- New
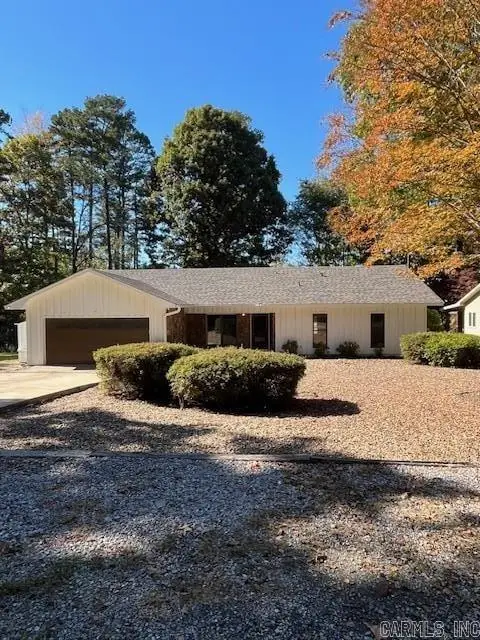 $259,000Active3 beds 2 baths1,749 sq. ft.
$259,000Active3 beds 2 baths1,749 sq. ft.Address Withheld By Seller, Hot Springs Village, AR 71909
MLS# 25045983Listed by: VYLLA HOME - New
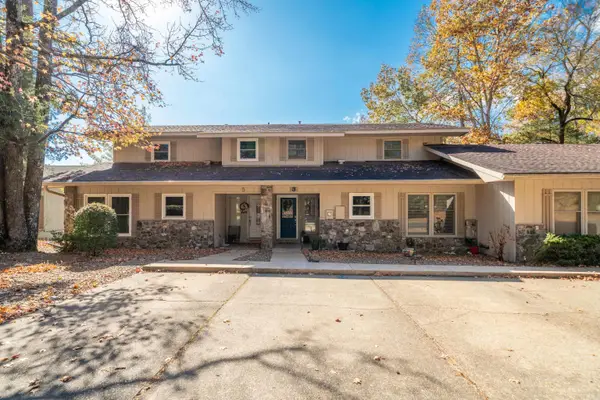 $349,900Active3 beds 2 baths1,574 sq. ft.
$349,900Active3 beds 2 baths1,574 sq. ft.3 Daganza Place, Hot Springs, AR 71909
MLS# 25045878Listed by: CENTURY 21 PARKER & SCROGGINS REALTY - HOT SPRINGS - New
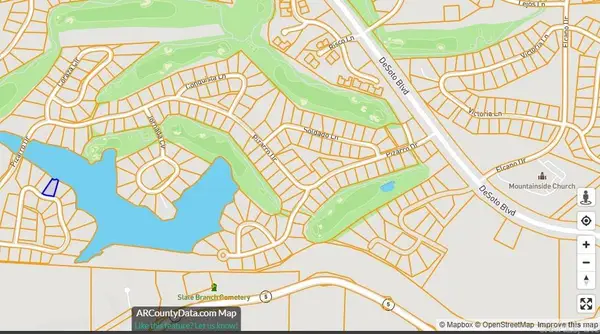 $65,000Active0.4 Acres
$65,000Active0.4 AcresAddress Withheld By Seller, Hot Springs Village, AR 71909
MLS# 25045789Listed by: MCGRAW REALTORS HSV - New
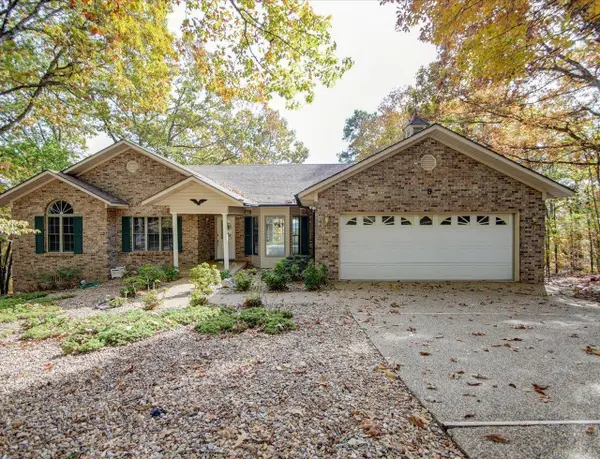 $325,000Active3 beds 3 baths1,844 sq. ft.
$325,000Active3 beds 3 baths1,844 sq. ft.9 Sur Lane, Hot Springs Village, AR 71909
MLS# 25045766Listed by: KELLER WILLIAMS REALTY HOT SPRINGS - New
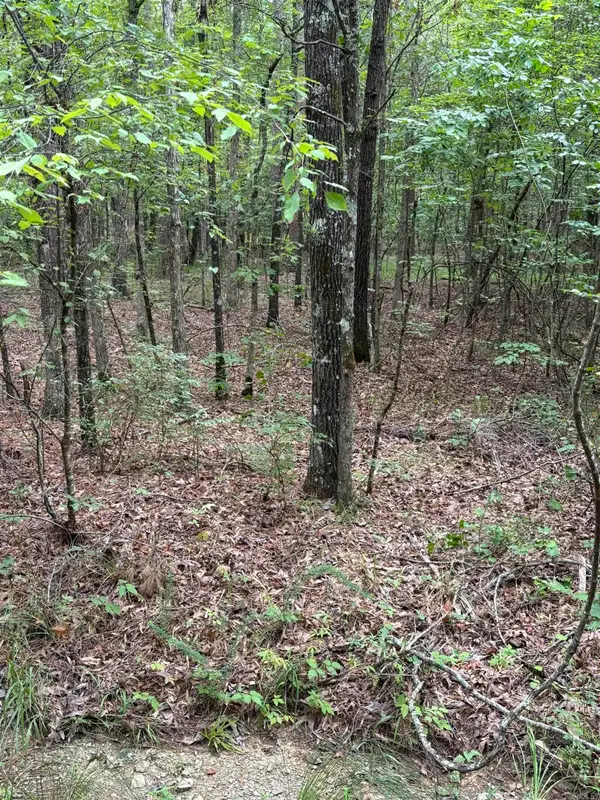 $5,000Active0 Acres
$5,000Active0 Acres00 Venado Way, Hot Springs Village, AR 71909
MLS# 25045730Listed by: CRYE-LEIKE REALTORS MAUMELLE - New
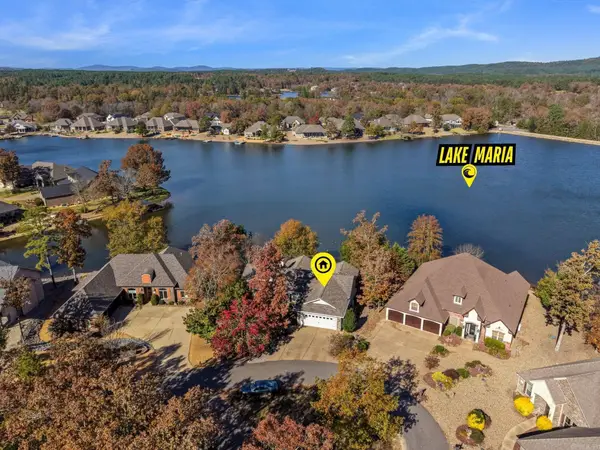 $599,900Active3 beds 3 baths2,842 sq. ft.
$599,900Active3 beds 3 baths2,842 sq. ft.5 Gandia Place, Hot Springs Village, AR 71909
MLS# 25045728Listed by: MCGRAW REALTORS HSV - New
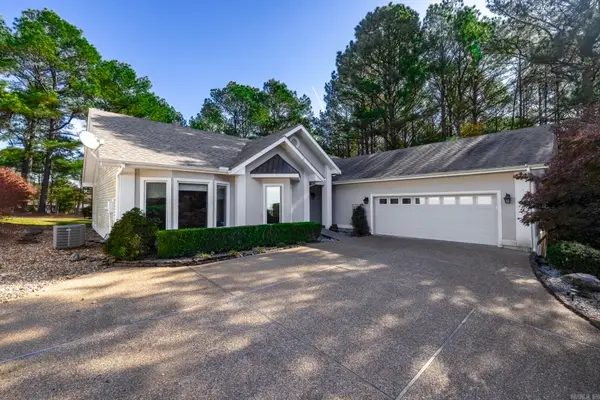 $439,000Active3 beds 2 baths2,509 sq. ft.
$439,000Active3 beds 2 baths2,509 sq. ft.22 Poema Lane, Hot Springs Village, AR 71909
MLS# 25045575Listed by: MCGRAW REALTORS HSV - New
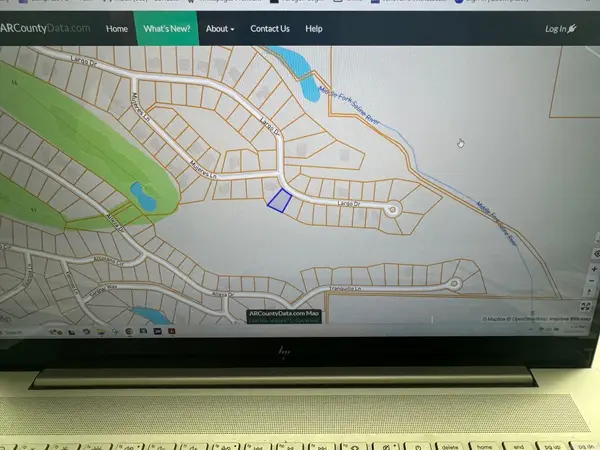 $3,900Active0.25 Acres
$3,900Active0.25 Acres88 Largo Drive, Hot Springs Village, AR 71909
MLS# 25045512Listed by: TRADEMARK REAL ESTATE, INC. - New
 $485,000Active3 beds 3 baths4,745 sq. ft.
$485,000Active3 beds 3 baths4,745 sq. ft.24 Cresta Way, Hot Springs Village, AR 71909
MLS# 25045508Listed by: HOT SPRINGS VILLAGE REAL ESTATE - New
 $244,700Active2 beds 2 baths1,348 sq. ft.
$244,700Active2 beds 2 baths1,348 sq. ft.6 Hermosa Circle, Hot Springs Village, AR 71909
MLS# 25045509Listed by: HOT SPRINGS VILLAGE REAL ESTATE
