13 Villas Way, Hot Springs Village, AR 71909
Local realty services provided by:ERA Doty Real Estate
13 Villas Way,Hot Springs Village, AR 71909
$395,000
- 3 Beds
- 2 Baths
- 1,900 sq. ft.
- Single family
- Active
Listed by:jane hollansworth
Office:re/max of hot springs village
MLS#:25028438
Source:AR_CARMLS
Price summary
- Price:$395,000
- Price per sq. ft.:$207.89
- Monthly HOA dues:$113
About this home
Want truly MAINTENANCE FREE? Now is your opportunity: The Home Association cares for all exterior and yard maintenance. Gutter are cleaned Spring and Fall, Weekly mowing and blowing of paved areas, and more! See details in the attached documents. Must see this stunning custom Spec home built by Renaissance Homes. CERTIFIED GREEN PROFESSIONAL. This all brick home welcomes you from the moment you drive up! Walk in the door and you will see how you can entertain with ease in this open plan. Large island in the kitchen is open to the great room, dining area and breakfast bar w/ designer white tile backsplash. Custom lighting throughout, White Cabinets and Designer gold hardware finish out the kitchen with excellence. Includes a Large Walk in pantry. Great room features a coved ceiling w/ decorative white beams, tiled fireplace wall w/ linear electric fireplace and Beautiful Luxury Vinyl Wood grain flooring throughout the kitchen and great room. Plus designated laundry and more! No mowing, raking, painting or cleaning gutters. The association cares for all exterior home/yard maintenance. Start enjoying your hobbies NOW! SEE AGENT REMARKS and ASSOC Docs.
Contact an agent
Home facts
- Year built:2024
- Listing ID #:25028438
- Added:440 day(s) ago
- Updated:September 26, 2025 at 02:34 PM
Rooms and interior
- Bedrooms:3
- Total bathrooms:2
- Full bathrooms:2
- Living area:1,900 sq. ft.
Heating and cooling
- Heating:Heat Pump
Structure and exterior
- Roof:Architectural Shingle
- Year built:2024
- Building area:1,900 sq. ft.
- Lot area:0.1 Acres
Schools
- High school:Fountain Lake
- Middle school:Fountain Lake
- Elementary school:Fountain Lake
Utilities
- Water:POA Water
- Sewer:Community Sewer
Finances and disclosures
- Price:$395,000
- Price per sq. ft.:$207.89
- Tax amount:$133 (2024)
New listings near 13 Villas Way
- New
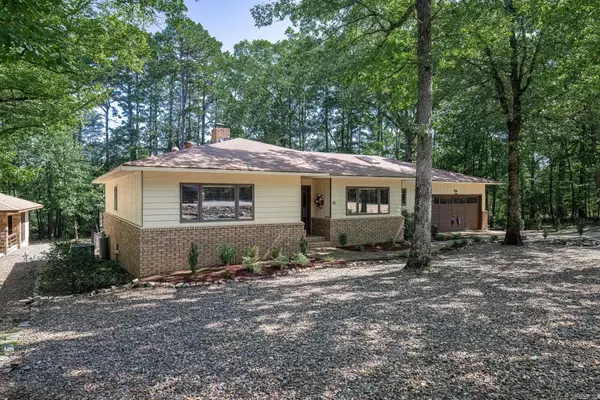 $250,000Active2 beds 3 baths1,822 sq. ft.
$250,000Active2 beds 3 baths1,822 sq. ft.54 Monovar Way, Hot Springs Village, AR 71909
MLS# 25038649Listed by: RE/MAX OF HOT SPRINGS VILLAGE - New
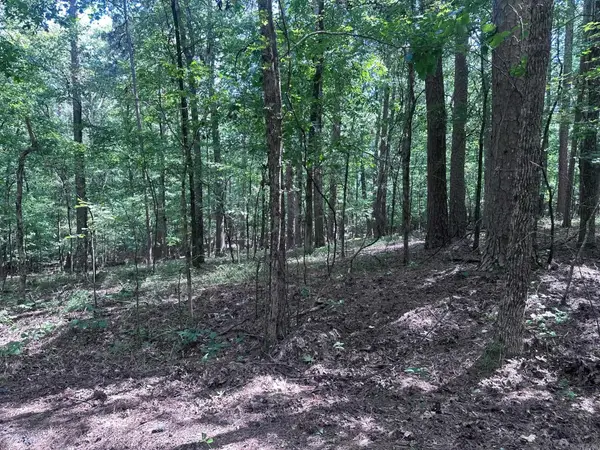 $2,500Active0.26 Acres
$2,500Active0.26 AcresAddress Withheld By Seller, Hot Springs Village, AR 71909
MLS# 25038628Listed by: TAYLOR REALTY GROUP HSV - New
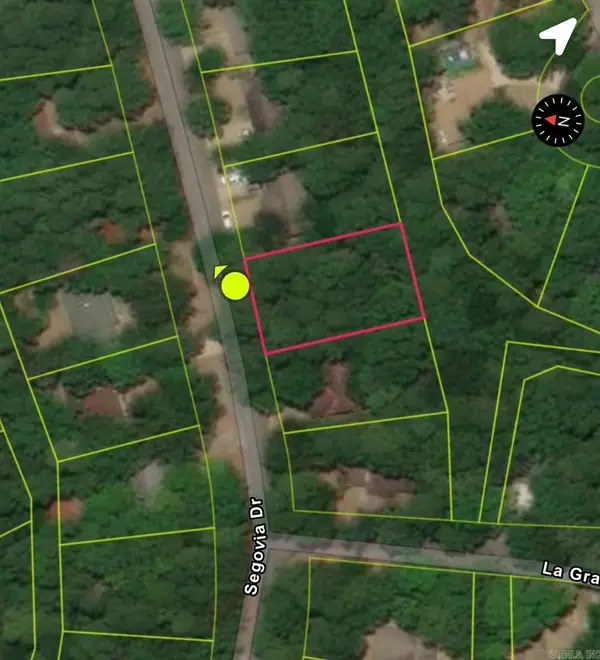 $2,500Active0.27 Acres
$2,500Active0.27 Acres33 Segovia Dr, Hot Springs Village, AR 71909
MLS# 25038630Listed by: TAYLOR REALTY GROUP HSV - New
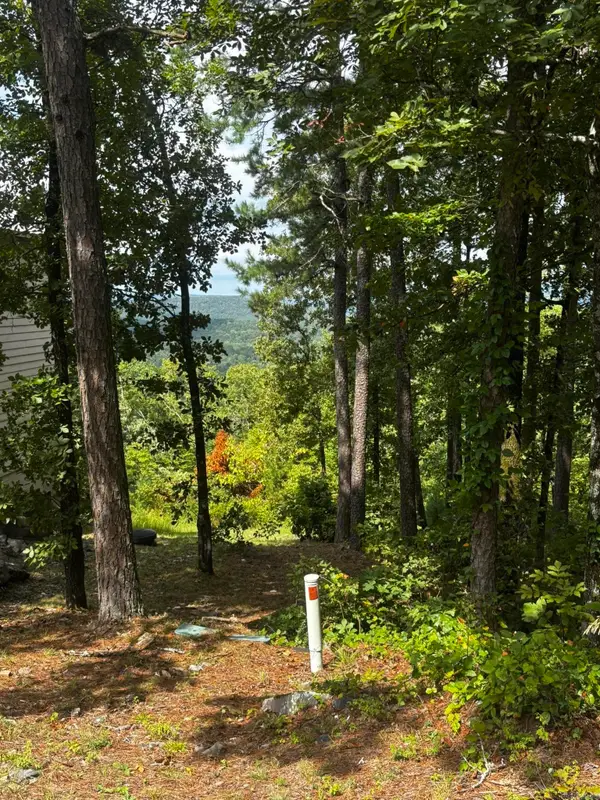 $20,000Active0.42 Acres
$20,000Active0.42 Acres142 E Villena Drive, Hot Springs Village, AR 71909
MLS# 25038595Listed by: BIG RED REALTY - New
 $20,000Active0.46 Acres
$20,000Active0.46 Acres140 E Villena Drive, Hot Springs, AR 71909
MLS# 25038596Listed by: BIG RED REALTY - New
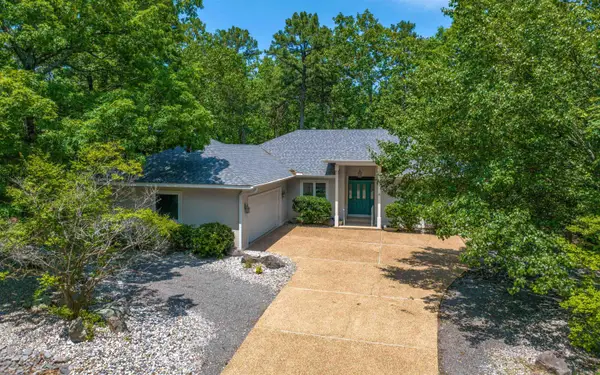 $349,500Active3 beds 2 baths1,896 sq. ft.
$349,500Active3 beds 2 baths1,896 sq. ft.Address Withheld By Seller, Hot Springs Village, AR 71909
MLS# 25038588Listed by: CRYE-LEIKE REALTORS BENTON BRANCH - New
 $1,200Active0.25 Acres
$1,200Active0.25 Acres10 Cima Way, Hot Springs Village, AR 71909
MLS# 25038542Listed by: TRADEMARK REAL ESTATE, INC. - New
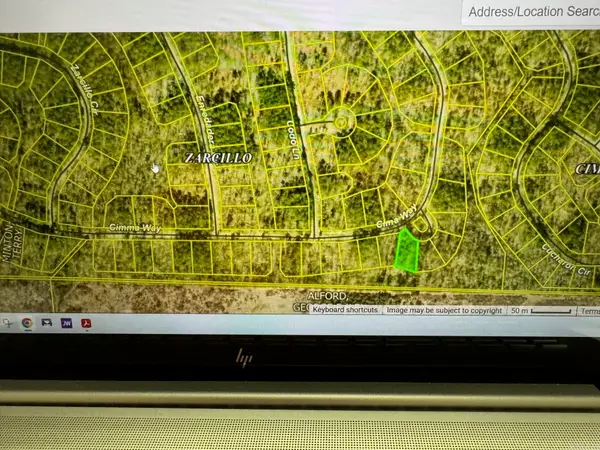 $1,200Active0.25 Acres
$1,200Active0.25 Acres2 Vid Place, Hot Springs Village, AR 71909
MLS# 25038529Listed by: TRADEMARK REAL ESTATE, INC. - New
 $1,200Active0.25 Acres
$1,200Active0.25 Acres17 Codo Lane, Hot Springs Village, AR 71909
MLS# 25038533Listed by: TRADEMARK REAL ESTATE, INC. - New
 $269,900Active3 beds 2 baths1,644 sq. ft.
$269,900Active3 beds 2 baths1,644 sq. ft.Address Withheld By Seller, Hot Springs Village, AR 71909
MLS# 25038450Listed by: RE/MAX OF HOT SPRINGS VILLAGE
