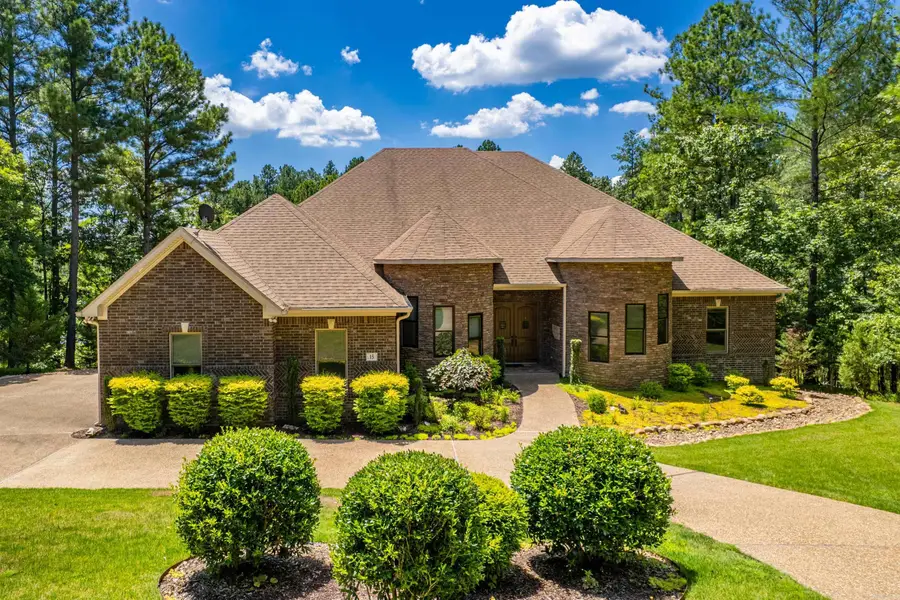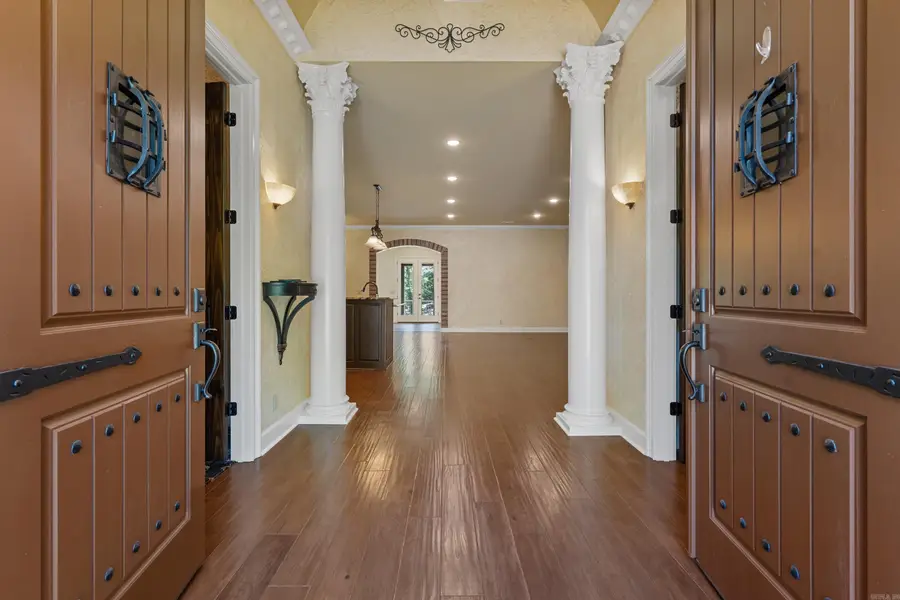15 Serenar Way, Hot Springs Village, AR 71909
Local realty services provided by:ERA Doty Real Estate



15 Serenar Way,Hot Springs Village, AR 71909
$910,000
- 3 Beds
- 4 Baths
- 3,606 sq. ft.
- Single family
- Active
Listed by:janae cook richards
Office:taylor realty group hsv
MLS#:25029644
Source:AR_CARMLS
Price summary
- Price:$910,000
- Price per sq. ft.:$252.36
- Monthly HOA dues:$113
About this home
Lakefront Mediterranean Villa on Granada Lake – A Showpiece of Style and Serenity Welcome to your dream custom-built, single-story lake home that radiates timeless elegance and luxurious comfort. Nestled on the shores of Granada Lake, this show-stopping villa feels like something straight out of a movie set, where every detail was designed with sophistication and functionality in mind. 2 Primary Suites for Elevated Comfort each with its own private en-suite bath and walk-in closets. The 1st suite features double vanities, built-in closet systems, a spa-like copper soaking tub, and a separate walk-in shower for the ultimate in relaxation. The 2nd suite includes its own elegant bathroom with a walk-in tiled shower and built-in closets, ideal for guests or multigenerational living. Gourmet Chef’s Kitchen: •Granite counters, French chef oven, Walk-in pantry with abundant storage Entertainment-Lifestyle Spaces: •The media room features a drop-down large screen a reclining theater seating. •The home office provides a quiet space or may be used as a 4th bedroom. •Enjoy the sunroom for views of the lake day/night for relaxing.
Contact an agent
Home facts
- Year built:2019
- Listing Id #:25029644
- Added:59 day(s) ago
- Updated:August 18, 2025 at 03:08 PM
Rooms and interior
- Bedrooms:3
- Total bathrooms:4
- Full bathrooms:3
- Half bathrooms:1
- Living area:3,606 sq. ft.
Heating and cooling
- Cooling:Central Cool-Electric
- Heating:Central Heat-Electric, Heat Pump
Structure and exterior
- Roof:Architectural Shingle
- Year built:2019
- Building area:3,606 sq. ft.
- Lot area:0.36 Acres
Schools
- High school:Fountain Lake
- Middle school:Fountain Lake
- Elementary school:Fountain Lake
Utilities
- Water:POA Water, Water Heater-Electric
- Sewer:Sewer-Public
Finances and disclosures
- Price:$910,000
- Price per sq. ft.:$252.36
- Tax amount:$4,382 (2024)
New listings near 15 Serenar Way
- New
 $1,400,000Active4 beds 4 baths3,630 sq. ft.
$1,400,000Active4 beds 4 baths3,630 sq. ft.1 Hartura Point, Hot Springs Village, AR 71909
MLS# 25032870Listed by: TAYLOR REALTY GROUP HSV - New
 $849,900Active4 beds 5 baths5,403 sq. ft.
$849,900Active4 beds 5 baths5,403 sq. ft.12 Loyola Lane, Hot Springs Village, AR 71909
MLS# 25032860Listed by: MCGRAW REALTORS HSV - New
 $25,000Active1 Acres
$25,000Active1 Acres100 Block Spanish Mine, Hot Springs Village, AR 71909
MLS# 25032863Listed by: SOUTHERN REALTY OF HOT SPRINGS, INC. - New
 $465,000Active3 beds 3 baths2,160 sq. ft.
$465,000Active3 beds 3 baths2,160 sq. ft.Lot 18 Sorpresa Way, Hot Springs Village, AR 71909
MLS# 25032850Listed by: CRYE-LEIKE REALTORS BENTON BRANCH - New
 $365,000Active3 beds 2 baths2,202 sq. ft.
$365,000Active3 beds 2 baths2,202 sq. ft.55 Sergio Way, Hot Springs Village, AR 71909
MLS# 152178Listed by: RE/MAX OF HOT SPRINGS VILLAGE  $445,000Active3 beds 3 baths2,089 sq. ft.
$445,000Active3 beds 3 baths2,089 sq. ft.Lot 11 Brilliante Ln, Hot Springs Village, AR 71909
MLS# 25023853Listed by: CRYE-LEIKE REALTORS BENTON BRANCH- New
 $225,000Active2 beds 2 baths968 sq. ft.
$225,000Active2 beds 2 baths968 sq. ft.2 Cabo Tinoso Place, Hot Springs Village, AR 71909
MLS# 25032804Listed by: RE/MAX OF HOT SPRINGS VILLAGE - New
 $289,000Active4 beds 3 baths2,265 sq. ft.
$289,000Active4 beds 3 baths2,265 sq. ft.1 Segovia Drive, Hot Springs Village, AR 71909
MLS# 25032783Listed by: CRYE-LEIKE REALTORS KANIS BRANCH - New
 $695,000Active3 beds 3 baths2,733 sq. ft.
$695,000Active3 beds 3 baths2,733 sq. ft.5 Galeon Lane, Hot Springs Village, AR 71909
MLS# 25032772Listed by: BAXLEY-PENFIELD-MOUDY REALTORS - New
 $675,000Active4 beds 4 baths2,870 sq. ft.
$675,000Active4 beds 4 baths2,870 sq. ft.13 Narvaez Way, Hot Springs Village, AR 71909
MLS# 25032751Listed by: RE/MAX OF HOT SPRINGS VILLAGE
