15 Tarifa Lane, Hot Springs Village, AR 71909
Local realty services provided by:ERA TEAM Real Estate
15 Tarifa Lane,Hot Springs Village, AR 71909
$250,000
- 3 Beds
- 3 Baths
- 1,984 sq. ft.
- Single family
- Active
Listed by:janae cook richards
Office:taylor realty group hsv
MLS#:25016958
Source:AR_CARMLS
Price summary
- Price:$250,000
- Price per sq. ft.:$126.01
- Monthly HOA dues:$113
About this home
This could be your new home on the DeSoto Golf Course! Complete with a view of the 15th green and right close to the 16th tee box! This charming residence features high-volume ceilings with beautiful, exposed beams, creating an open and airy feel. Cozy up by the fireplace in the inviting living room, or enjoy cooking in the updated kitchen, complete with an upgraded propane cooktop, double oven, and elegant granite countertops. Step into the spacious Arkansas room, a recent addition that includes a separate entrance and bath—perfect for a third bedroom or guest suite. Immaculately maintained this home 2023 HVAC, tons of storage, room for an office, 2 water heaters, newer deck, the list goes on! This home is a golfer's paradise, combining convenience and comfort in a serene setting. Don't miss out on this unique opportunity to live on one of the best courses in the area! you will be close to the West gate, shopping, and all of the amazing amenities the HSV has to offer!
Contact an agent
Home facts
- Year built:1976
- Listing ID #:25016958
- Added:148 day(s) ago
- Updated:September 26, 2025 at 02:34 PM
Rooms and interior
- Bedrooms:3
- Total bathrooms:3
- Full bathrooms:3
- Living area:1,984 sq. ft.
Heating and cooling
- Heating:Heat Pump
Structure and exterior
- Roof:Architectural Shingle
- Year built:1976
- Building area:1,984 sq. ft.
- Lot area:0.22 Acres
Schools
- High school:Jessieville
- Middle school:Jessieville
- Elementary school:Jessieville
Utilities
- Water:POA Water, Water Heater-Electric
Finances and disclosures
- Price:$250,000
- Price per sq. ft.:$126.01
- Tax amount:$473 (2023)
New listings near 15 Tarifa Lane
- New
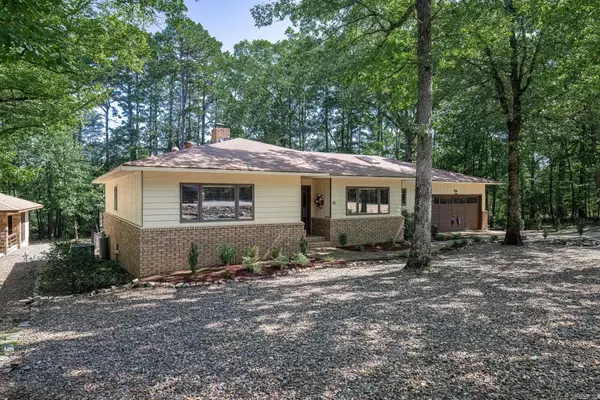 $250,000Active2 beds 3 baths1,822 sq. ft.
$250,000Active2 beds 3 baths1,822 sq. ft.54 Monovar Way, Hot Springs Village, AR 71909
MLS# 25038649Listed by: RE/MAX OF HOT SPRINGS VILLAGE - New
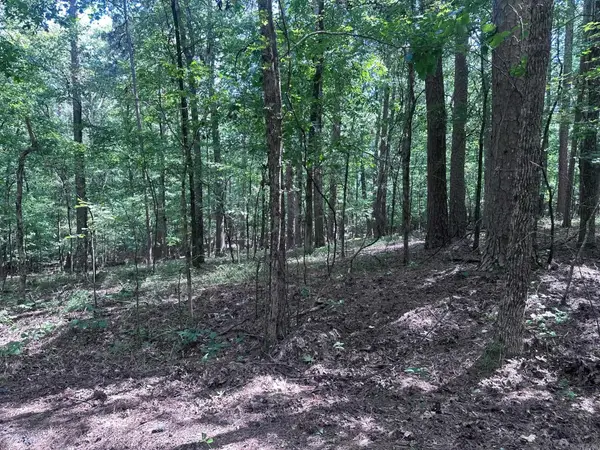 $2,500Active0.26 Acres
$2,500Active0.26 AcresAddress Withheld By Seller, Hot Springs Village, AR 71909
MLS# 25038628Listed by: TAYLOR REALTY GROUP HSV - New
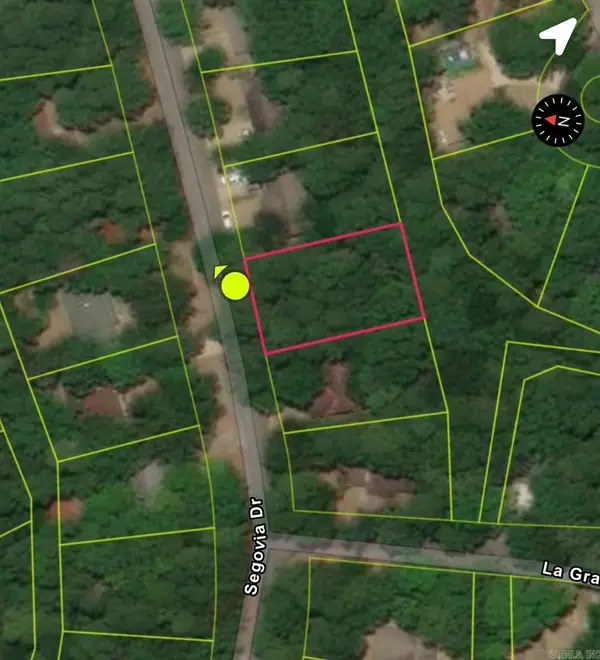 $2,500Active0.27 Acres
$2,500Active0.27 Acres33 Segovia Dr, Hot Springs Village, AR 71909
MLS# 25038630Listed by: TAYLOR REALTY GROUP HSV - New
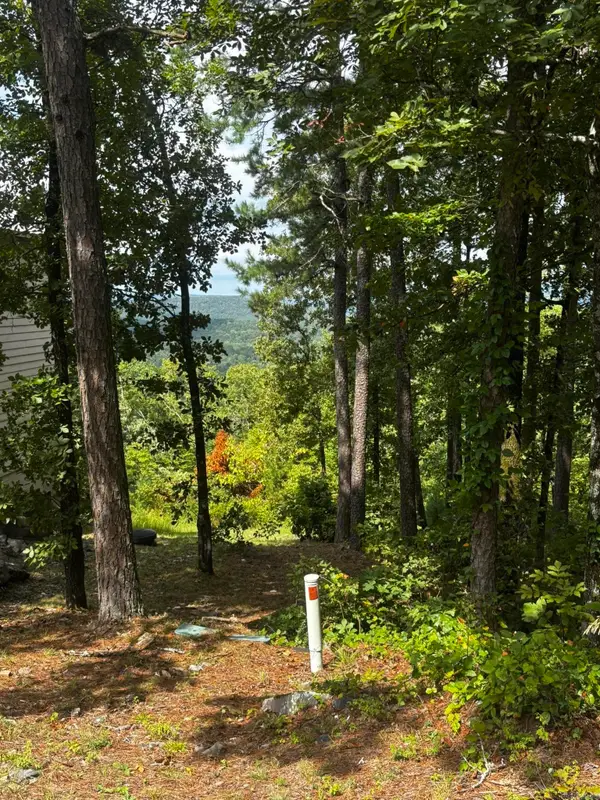 $20,000Active0.42 Acres
$20,000Active0.42 Acres142 E Villena Drive, Hot Springs Village, AR 71909
MLS# 25038595Listed by: BIG RED REALTY - New
 $20,000Active0.46 Acres
$20,000Active0.46 Acres140 E Villena Drive, Hot Springs, AR 71909
MLS# 25038596Listed by: BIG RED REALTY - New
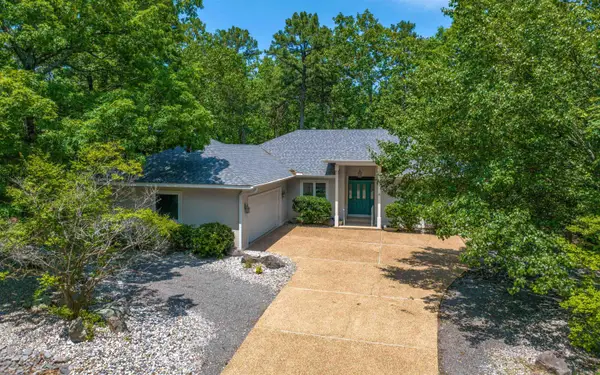 $349,500Active3 beds 2 baths1,896 sq. ft.
$349,500Active3 beds 2 baths1,896 sq. ft.Address Withheld By Seller, Hot Springs Village, AR 71909
MLS# 25038588Listed by: CRYE-LEIKE REALTORS BENTON BRANCH - New
 $1,200Active0.25 Acres
$1,200Active0.25 Acres10 Cima Way, Hot Springs Village, AR 71909
MLS# 25038542Listed by: TRADEMARK REAL ESTATE, INC. - New
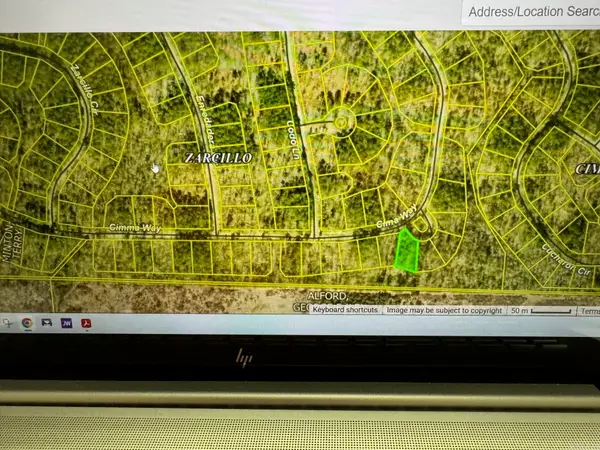 $1,200Active0.25 Acres
$1,200Active0.25 Acres2 Vid Place, Hot Springs Village, AR 71909
MLS# 25038529Listed by: TRADEMARK REAL ESTATE, INC. - New
 $1,200Active0.25 Acres
$1,200Active0.25 Acres17 Codo Lane, Hot Springs Village, AR 71909
MLS# 25038533Listed by: TRADEMARK REAL ESTATE, INC. - New
 $269,900Active3 beds 2 baths1,644 sq. ft.
$269,900Active3 beds 2 baths1,644 sq. ft.Address Withheld By Seller, Hot Springs Village, AR 71909
MLS# 25038450Listed by: RE/MAX OF HOT SPRINGS VILLAGE
