16 Gancho Way, Hot Springs Village, AR 71909
Local realty services provided by:ERA TEAM Real Estate
16 Gancho Way,Hot Springs Village, AR 71909
$245,000
- 3 Beds
- 3 Baths
- 1,996 sq. ft.
- Single family
- Active
Listed by: patricia bollier
Office: re/max of hot springs village
MLS#:25042648
Source:AR_CARMLS
Price summary
- Price:$245,000
- Price per sq. ft.:$122.75
About this home
$5,000 towards Buyers Closing Costs! Discover the possibilities in this spacious 3-bedroom, 3-bath home featuring a desirable split-bedroom floor plan and a convenient two-car garage. The main living area provides a comfortable layout with divided bedrooms, while the large area below offers incredible potential for expansion. The Seller had a proposed interior staircase removed from the plans during construction. Recent updates include repainting in 2023. Roof replaced in 2024 and gutter guards. Deck rebuilt in 2024. Situated in a peaceful setting in the Cortez Golf Course neighborhood, this property is being sold "As Is", presenting a fantastic opportunity for investors, renovators, or anyone looking to remodel to suit their personal tastes. Tax records do not reflect the 15' x12' addition for the 3rd bathroom, laundry room and master closet which added an additional 180 square feet. No Sellers Property Disclosure Available. Agents see remarks for additional details.
Contact an agent
Home facts
- Year built:1990
- Listing ID #:25042648
- Added:111 day(s) ago
- Updated:February 12, 2026 at 03:27 PM
Rooms and interior
- Bedrooms:3
- Total bathrooms:3
- Full bathrooms:3
- Living area:1,996 sq. ft.
Heating and cooling
- Heating:Heat Pump
Structure and exterior
- Roof:Architectural Shingle, Pitch
- Year built:1990
- Building area:1,996 sq. ft.
- Lot area:0.27 Acres
Schools
- High school:Jessieville
- Middle school:Jessieville
- Elementary school:Jessieville
Utilities
- Water:POA Water, Water Heater-Electric
- Sewer:Community Sewer
Finances and disclosures
- Price:$245,000
- Price per sq. ft.:$122.75
- Tax amount:$1,114 (2024)
New listings near 16 Gancho Way
- New
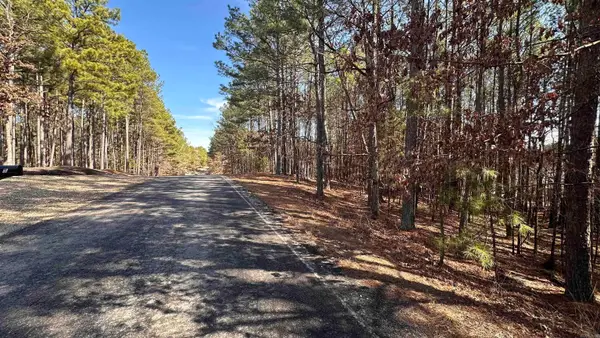 $9,900Active0.48 Acres
$9,900Active0.48 Acres8 Sorprendente Lane, Hot Springs Village, AR 71909
MLS# 26005333Listed by: HOT SPRINGS VILLAGE REAL ESTATE - New
 $380,000Active3 beds 2 baths2,124 sq. ft.
$380,000Active3 beds 2 baths2,124 sq. ft.10 Marbella Lane, Hot Springs Village, AR 71909
MLS# 26005337Listed by: RE/MAX OF HOT SPRINGS VILLAGE  $1,500Pending0.23 Acres
$1,500Pending0.23 Acres67 Tomelloso Way, Hot Springs Village, AR 71909
MLS# 26005341Listed by: RE/MAX OF HOT SPRINGS VILLAGE- New
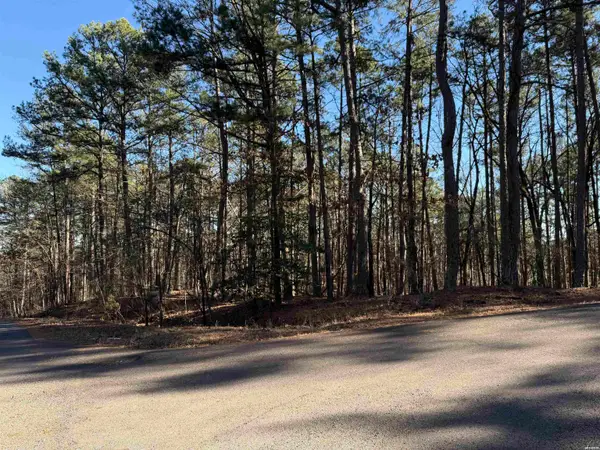 $49,900Active0.45 Acres
$49,900Active0.45 Acres48 La Palabra, Hot Springs Village, AR 71909
MLS# 154086Listed by: KELLER WILLIAMS REALTY-HOT SPR - New
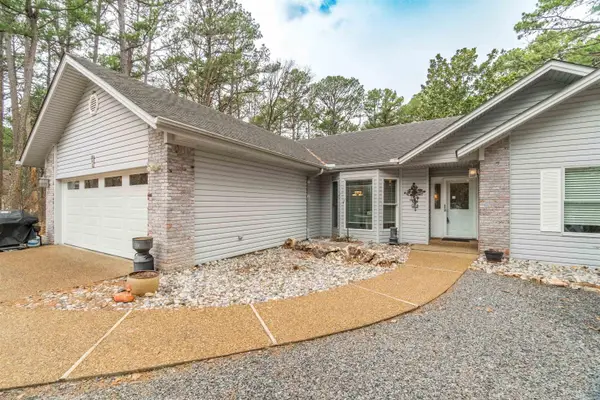 $241,820Active3 beds 2 baths1,605 sq. ft.
$241,820Active3 beds 2 baths1,605 sq. ft.8 Fabero Lane, Hot Springs Village, AR 71909
MLS# 26005300Listed by: RE/MAX OF HOT SPRINGS VILLAGE - New
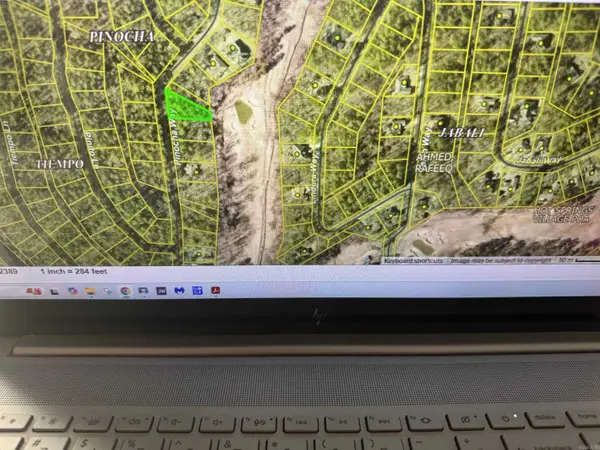 $7,900Active0.25 Acres
$7,900Active0.25 Acres27 Pinocha Way, Hot Springs Village, AR 71909
MLS# 26005203Listed by: TRADEMARK REAL ESTATE, INC. - New
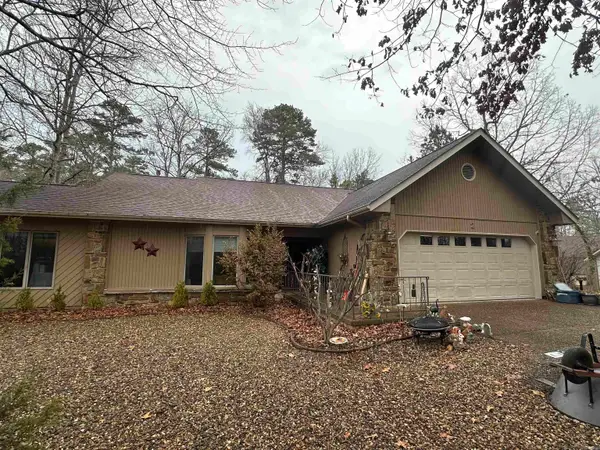 $260,000Active3 beds 2 baths1,994 sq. ft.
$260,000Active3 beds 2 baths1,994 sq. ft.2 Quieto Place, Hot Springs Village, AR 71909
MLS# 26005215Listed by: RE/MAX OF HOT SPRINGS VILLAGE - New
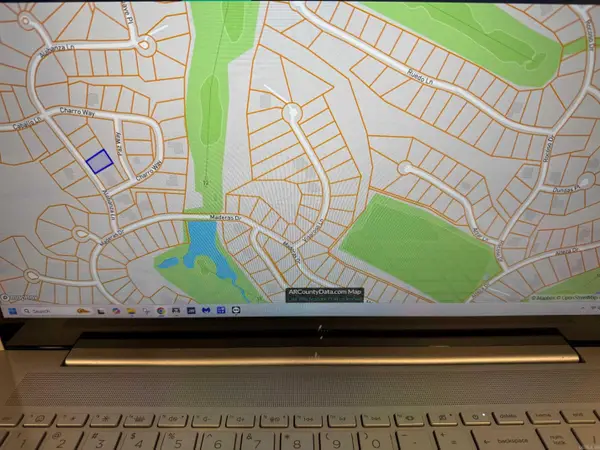 $14,900Active0.25 Acres
$14,900Active0.25 Acres10 Alabanza Lane, Hot Springs Village, AR 71909
MLS# 26005113Listed by: TRADEMARK REAL ESTATE, INC. - New
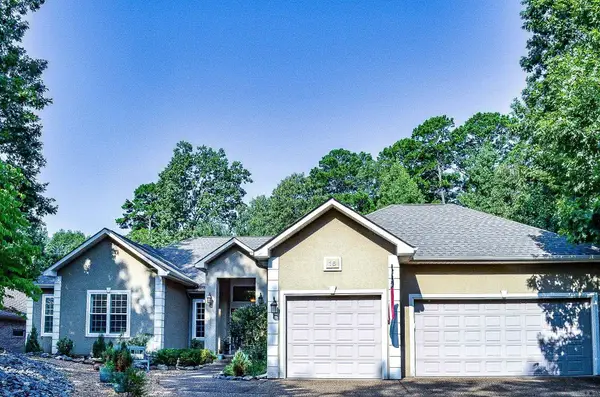 $464,900Active3 beds 3 baths2,428 sq. ft.
$464,900Active3 beds 3 baths2,428 sq. ft.16 Sabiote Way, Hot Springs Village, AR 71909
MLS# 26005051Listed by: HOT SPRINGS VILLAGE REAL ESTATE - New
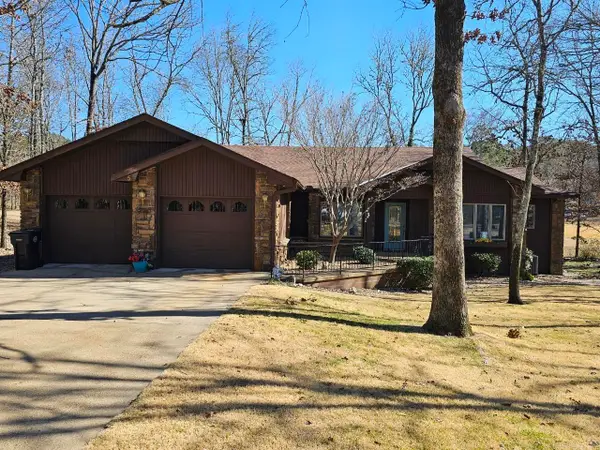 $286,300Active3 beds 2 baths2,202 sq. ft.
$286,300Active3 beds 2 baths2,202 sq. ft.5 Minorca Way, Hot Springs Village, AR 71909
MLS# 26004939Listed by: RE/MAX OF HOT SPRINGS VILLAGE

